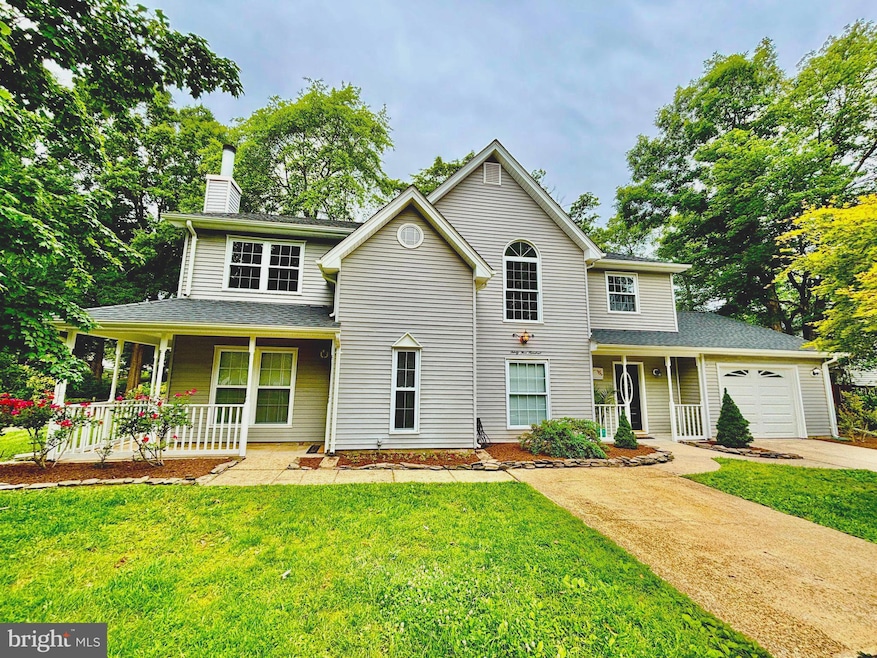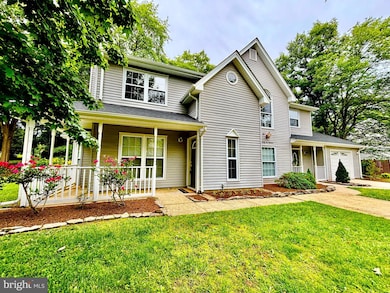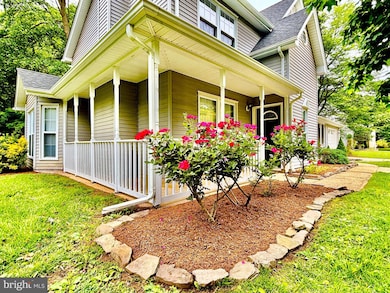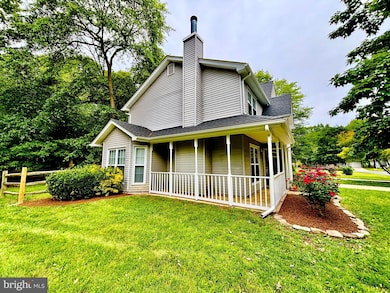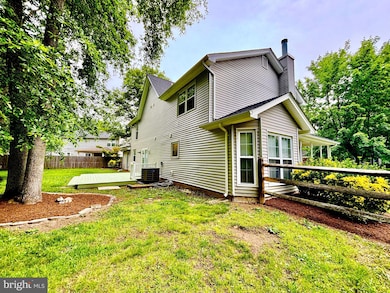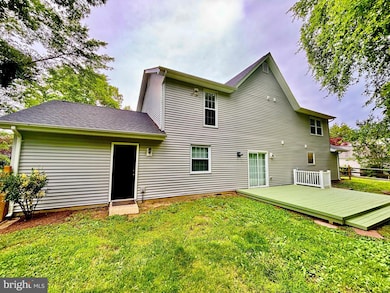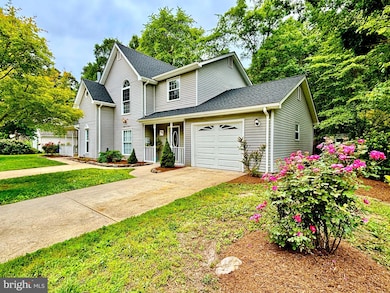
3500 Sugar Maple Ct Waldorf, MD 20602
Saint Charles NeighborhoodEstimated payment $3,201/month
Highlights
- Very Popular Property
- 2 Fireplaces
- More Than Two Accessible Exits
- Colonial Architecture
- 1 Car Direct Access Garage
- Central Air
About This Home
Charming 4-Bedroom Colonial on Spacious Lot with Modern Upgrades! Welcome home to this beautifully maintained two-story Colonial offering over 2,700 square feet of versatile living space. Nestled on a nice, level lot, this property features a fully fenced backyard and large deck—perfect for entertaining, pets, or play—with a powered shed for extra storage or a hobbyist use. Inside, you'll find 4 generously sized bedrooms and 2.5 bathrooms, including a convenient first-floor bedroom ideal for guests or a home office. The updated kitchen boasts modern finishes including granite counters and stainless appliances and flows seamlessly into the main living areas, which include two spacious living rooms (both with fireplaces) and a formal dining room highlighted by a stunning bay window that fills the space with natural light. Upstairs, the renovated primary suite bathroom and a walk-in closet with custom built-ins add a touch of luxury. You'll enjoy the endless possibilities having multiple rooms to bring your bedroom vision to life! The second and third bedrooms are great size and have ample closet space. The hall full bathroom has been updated as well and has an attached laundry area for your convenience. Additional features include a one-car garage with a built-in workbench, updated light fixtures throughout, and thoughtful upgrades that blend classic charm with today’s comforts. This home offers space, style, and functionality—ready for you to move right in! Easily commutable location and short drives to all shopping, dining and schooling needs!New Roof in 2024 and HVAC is 3 years old!
Home Details
Home Type
- Single Family
Est. Annual Taxes
- $4,987
Year Built
- Built in 1984
Lot Details
- 0.27 Acre Lot
- Property is zoned PUD
HOA Fees
- $46 Monthly HOA Fees
Parking
- 1 Car Direct Access Garage
- 2 Driveway Spaces
- Front Facing Garage
- Garage Door Opener
Home Design
- Colonial Architecture
- Slab Foundation
Interior Spaces
- 2,760 Sq Ft Home
- Property has 2 Levels
- 2 Fireplaces
- Laundry in unit
Bedrooms and Bathrooms
Accessible Home Design
- More Than Two Accessible Exits
Utilities
- Central Air
- Heat Pump System
- Electric Water Heater
Community Details
- Huntington Neighborhood Association
- St Charles Huntington Subdivision
Listing and Financial Details
- Tax Lot 51
- Assessor Parcel Number 0906129811
Map
Home Values in the Area
Average Home Value in this Area
Tax History
| Year | Tax Paid | Tax Assessment Tax Assessment Total Assessment is a certain percentage of the fair market value that is determined by local assessors to be the total taxable value of land and additions on the property. | Land | Improvement |
|---|---|---|---|---|
| 2024 | $5,095 | $362,400 | $126,200 | $236,200 |
| 2023 | $4,795 | $335,533 | $0 | $0 |
| 2022 | $4,332 | $308,667 | $0 | $0 |
| 2021 | $3,956 | $281,800 | $96,200 | $185,600 |
| 2020 | $3,878 | $278,067 | $0 | $0 |
| 2019 | $3,810 | $274,333 | $0 | $0 |
| 2018 | $3,564 | $270,600 | $90,200 | $180,400 |
| 2017 | $3,496 | $262,800 | $0 | $0 |
| 2016 | -- | $255,000 | $0 | $0 |
| 2015 | $3,139 | $247,200 | $0 | $0 |
| 2014 | $3,139 | $247,200 | $0 | $0 |
Property History
| Date | Event | Price | Change | Sq Ft Price |
|---|---|---|---|---|
| 06/03/2025 06/03/25 | For Sale | $489,900 | -- | $178 / Sq Ft |
Purchase History
| Date | Type | Sale Price | Title Company |
|---|---|---|---|
| Deed | -- | None Listed On Document | |
| Deed | -- | -- | |
| Deed | $96,400 | -- |
Mortgage History
| Date | Status | Loan Amount | Loan Type |
|---|---|---|---|
| Previous Owner | $266,000 | New Conventional | |
| Previous Owner | $309,000 | Stand Alone Refi Refinance Of Original Loan | |
| Previous Owner | $10,000 | Credit Line Revolving | |
| Previous Owner | $304,000 | Stand Alone Second | |
| Previous Owner | $267,750 | Adjustable Rate Mortgage/ARM | |
| Previous Owner | $94,550 | No Value Available |
Similar Homes in the area
Source: Bright MLS
MLS Number: MDCH2043550
APN: 06-129811
- 3498 Sour Cherry Ct
- 3482 Sour Cherry Ct
- 3539 Smokethorn Ct
- 3555 Snowbell Ct
- 3975 Wintergreen Place
- 3415 White Fir Ct
- 6 Keepsake Place
- 3453 Violet Place
- 12201 Sweetwood Place
- 12349 Sweetbriar Place
- 12473 Turtle Dove Place
- 2191 Neville Ct
- 3862 Gateview Place
- 3100 Heathcote Rd
- 4499 Leonardtown Rd
- 2433 Yarmouth Ct
- 3075 Heathcote Rd
- 2535 Robinson Place
- 3956 Northgate Place
- 2006 All Hallows Ct
