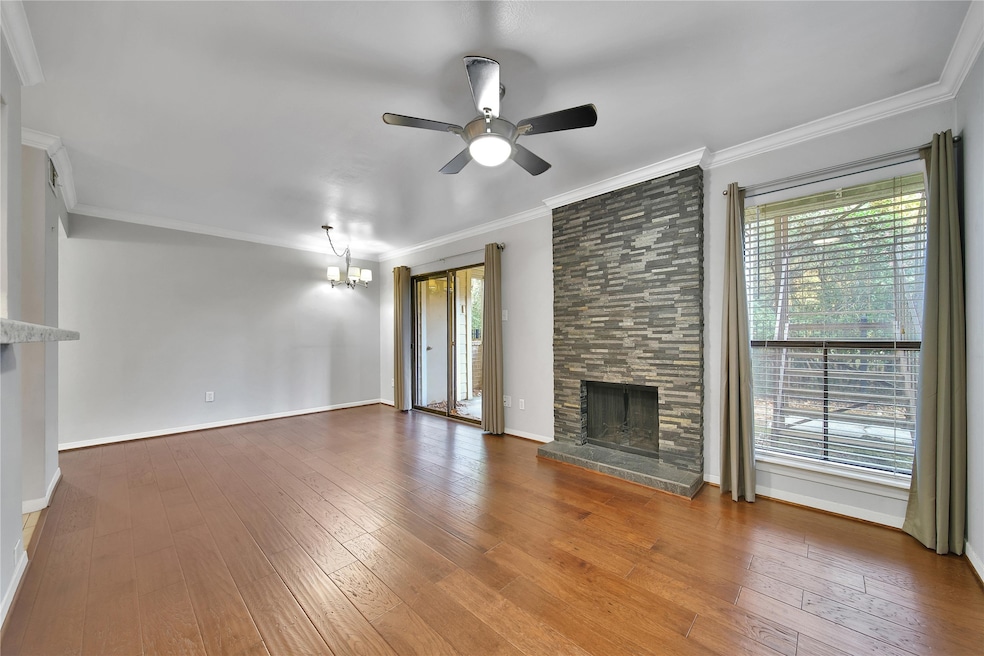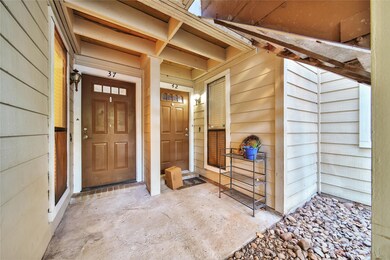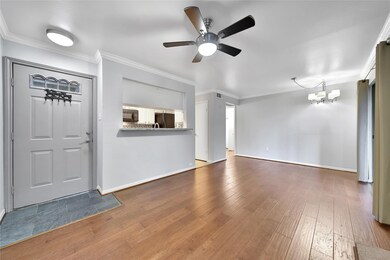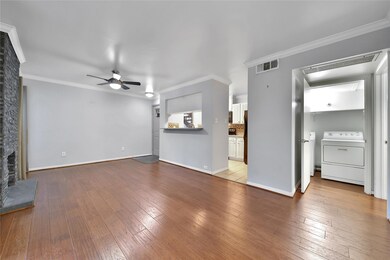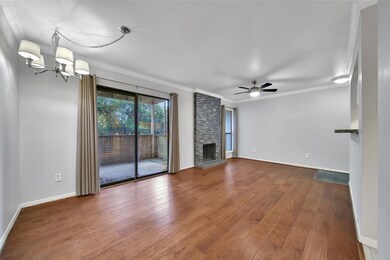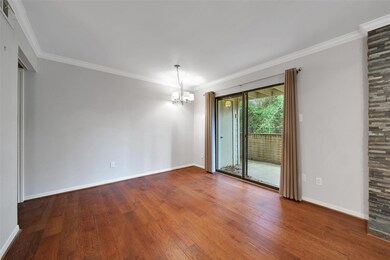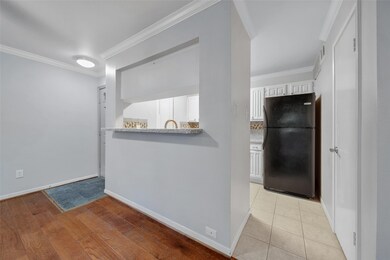3500 Tangle Brush Dr Unit 37 Spring, TX 77381
Panther Creek NeighborhoodHighlights
- Deck
- Traditional Architecture
- Granite Countertops
- Glen Loch Elementary School Rated A-
- High Ceiling
- Breakfast Room
About This Home
Beautifully updated 1-bedroom, 1-bath condo offering low-maintenance living in the heart of The Woodlands. This ground-floor unit features 675 sq. ft. with luxury vinyl plank and tile flooring, granite countertops, and included appliances—washer, dryer, and refrigerator. Enjoy a cozy wood-burning fireplace, walk-in closet, and private patio. Ideally located just minutes from Hughes Landing, Market Street, and The Woodlands Mall, with endless shopping, dining, parks, and trails right outside your door. Quick access to I-45 makes commuting a breeze while still enjoying the peaceful, wooded setting. Perfect lock-and-leave home for first-time buyers, downsizers, or investors.
Listing Agent
Keller Williams Realty The Woodlands License #0621260 Listed on: 11/10/2025

Condo Details
Home Type
- Condominium
Year Built
- Built in 1981
Home Design
- Traditional Architecture
- Entry on the 1st floor
Interior Spaces
- 675 Sq Ft Home
- 1-Story Property
- High Ceiling
- Ceiling Fan
- Wood Burning Fireplace
- Family Room
- Breakfast Room
- Utility Room
Kitchen
- Breakfast Bar
- Electric Oven
- Electric Range
- Free-Standing Range
- Microwave
- Dishwasher
- Granite Countertops
- Disposal
Flooring
- Tile
- Vinyl Plank
- Vinyl
Bedrooms and Bathrooms
- 1 Bedroom
- 1 Full Bathroom
Laundry
- Dryer
- Washer
Home Security
Outdoor Features
- Deck
- Patio
Schools
- Glen Loch Elementary School
- Mccullough Junior High School
- The Woodlands High School
Utilities
- Central Heating and Cooling System
- No Utilities
- Cable TV Available
Listing and Financial Details
- Property Available on 11/10/25
- Long Term Lease
Community Details
Pet Policy
- Call for details about the types of pets allowed
- Pet Deposit Required
Additional Features
- Creekwood Village Condos Subdivision
- Fire and Smoke Detector
Map
Source: Houston Association of REALTORS®
MLS Number: 20024042
APN: 3532-01-03700
- 3500 Tangle Brush Dr Unit 72
- 3500 Tangle Brush Dr Unit 50
- 3500 Tangle Brush Dr Unit 14
- 3500 Tangle Brush Dr Unit 179
- 3500 Tangle Brush Dr Unit 193
- 3500 Tangle Brush Dr Unit 99
- 3500 Tangle Brush Dr Unit 65
- 3500 Tangle Brush Dr Unit 139
- 3500 Tangle Brush Dr Unit 187
- 3500 Tangle Brush Dr Unit 74
- 3500 Tangle Brush Dr Unit 195
- 3500 Tangle Brush Dr Unit 138
- 3500 Tangle Brush Dr Unit 217
- 3500 Tangle Brush Dr Unit 104
- 3500 Tangle Brush Dr
- 3500 Tangle Brush Dr Unit 48
- 3500 Tangle Brush Dr Unit 177
- 3500 Tangle Brush Dr Unit 7
- 3500 Tangle Brush Dr Unit 28
- 6 E Willowood Ct
- 3500 Tangle Brush Dr Unit 72
- 3500 Tangle Brush Dr Unit 93
- 3500 Tangle Brush Dr Unit 4
- 3500 Tangle Brush Dr Unit 209
- 3500 Tangle Brush Dr Unit 144
- 3500 Tangle Brush Dr Unit 78
- 3500 Tangle Brush Dr Unit 187
- 22 E Willowwood Ct
- 33 Coralberry Rd
- 26307 Pine Canyon Dr
- 22 Tangle Brush Dr
- 1 Ground Brier Ct
- 12 Coralberry Rd
- 3631 Dawnwood Dr
- 21 N Waxberry Rd
- 11 Redberry Ct
- 41 Sweetleaf Ct
- 6 Lea Oak Ct
- 81 S Wavy Oak Cir
- 28 E Lance Leaf Rd
