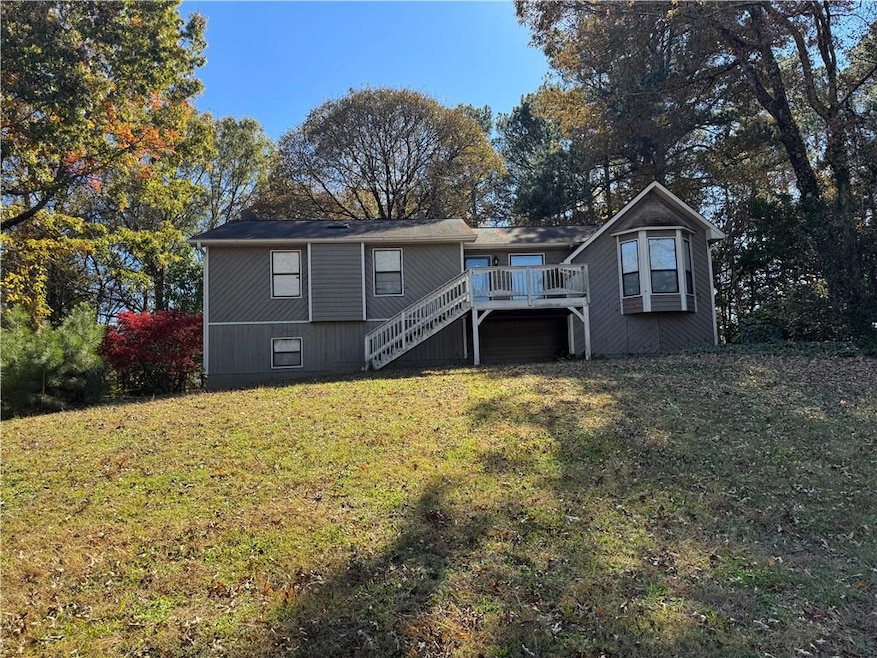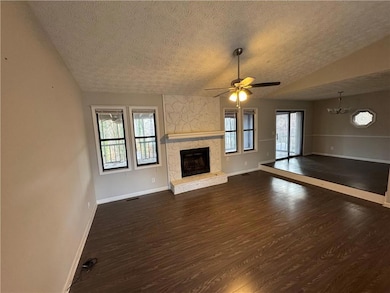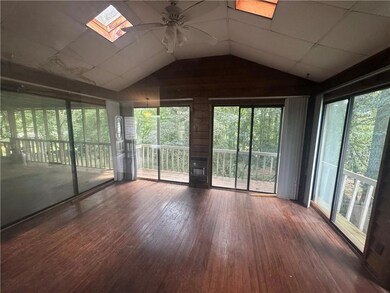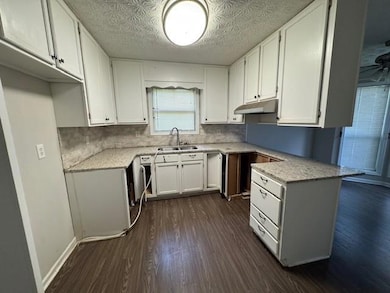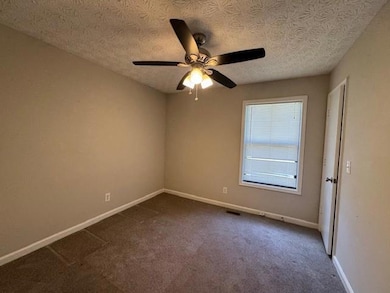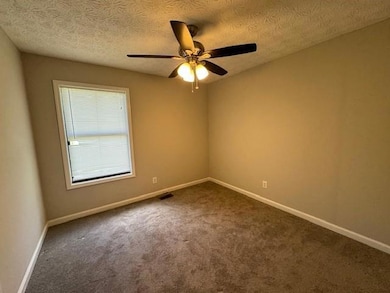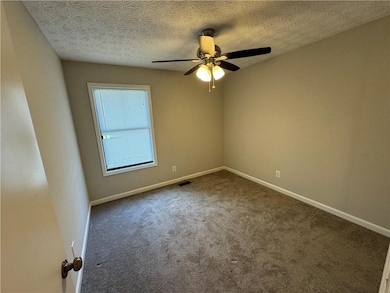3500 Twin Pines Dr Acworth, GA 30102
Oak Grove NeighborhoodEstimated payment $1,931/month
Highlights
- View of Trees or Woods
- Ranch Style House
- Stone Countertops
- E. T. Booth Middle School Rated A-
- Corner Lot
- Game Room
About This Home
Welcome to 3500 Twin Pines Drive – a charming, raised ranch in the heart of Acworth!
This beautifully updated 3-bedroom, 2-bath home offers over 1,500 sq. ft. of living space on a generous 0.64-acre lot. Built in 1986, the home features a spacious open layout, granite countertops in the kitchen and master bath, and new appliances for modern convenience.
Enjoy the warmth of a cozy fireplace, fresh paint inside and out, and new flooring throughout. The large, finished basement provides extra living or storage space, while the oversized covered porch is perfect for relaxing outdoors.
The flat, fenced backyard includes a wide gate for easy RV or boat storage, and with no HOA, you’ll have the freedom to make this property your own. Located just minutes from Lake Allatoona, shopping, and top-rated schools, this home offers both comfort and convenience.
Home Details
Home Type
- Single Family
Est. Annual Taxes
- $3,780
Year Built
- Built in 1986
Lot Details
- 0.64 Acre Lot
- Corner Lot
Parking
- 2 Car Attached Garage
- Drive Under Main Level
Home Design
- Ranch Style House
- Combination Foundation
- Frame Construction
- Composition Roof
Interior Spaces
- 2,414 Sq Ft Home
- Ceiling height of 9 feet on the lower level
- Ceiling Fan
- Factory Built Fireplace
- Formal Dining Room
- Game Room
- Views of Woods
Kitchen
- Gas Range
- Dishwasher
- Stone Countertops
- White Kitchen Cabinets
Bedrooms and Bathrooms
- 3 Main Level Bedrooms
- 2 Full Bathrooms
- Soaking Tub
Basement
- Basement Fills Entire Space Under The House
- Laundry in Basement
Outdoor Features
- Enclosed Patio or Porch
Schools
- Oak Grove - Cherokee Elementary School
- E.T. Booth Middle School
- Etowah High School
Utilities
- Forced Air Heating and Cooling System
- Heating System Uses Natural Gas
- Septic Tank
- Cable TV Available
Community Details
- Twin Pines Subdivision
Listing and Financial Details
- Assessor Parcel Number 21N05A 001
Map
Home Values in the Area
Average Home Value in this Area
Tax History
| Year | Tax Paid | Tax Assessment Tax Assessment Total Assessment is a certain percentage of the fair market value that is determined by local assessors to be the total taxable value of land and additions on the property. | Land | Improvement |
|---|---|---|---|---|
| 2025 | $3,703 | $143,252 | $28,000 | $115,252 |
| 2024 | $3,740 | $143,932 | $28,000 | $115,932 |
| 2023 | $4,055 | $156,052 | $28,000 | $128,052 |
| 2022 | $3,234 | $123,052 | $24,000 | $99,052 |
| 2021 | $2,872 | $101,172 | $17,600 | $83,572 |
| 2020 | $2,740 | $100,572 | $17,600 | $82,972 |
| 2019 | $2,420 | $85,160 | $16,000 | $69,160 |
| 2018 | $2,141 | $74,880 | $13,600 | $61,280 |
| 2017 | $1,619 | $169,600 | $13,600 | $54,240 |
| 2016 | $1,619 | $144,800 | $12,000 | $45,920 |
| 2015 | $1,561 | $138,500 | $12,000 | $43,400 |
| 2014 | $1,410 | $125,400 | $10,000 | $40,160 |
Property History
| Date | Event | Price | List to Sale | Price per Sq Ft | Prior Sale |
|---|---|---|---|---|---|
| 11/25/2025 11/25/25 | For Sale | $307,000 | +61.6% | $127 / Sq Ft | |
| 11/29/2017 11/29/17 | Sold | $190,000 | +2.7% | $115 / Sq Ft | View Prior Sale |
| 11/06/2017 11/06/17 | Pending | -- | -- | -- | |
| 10/24/2017 10/24/17 | For Sale | $185,000 | 0.0% | $112 / Sq Ft | |
| 10/16/2017 10/16/17 | Pending | -- | -- | -- | |
| 09/29/2017 09/29/17 | For Sale | $185,000 | -- | $112 / Sq Ft |
Purchase History
| Date | Type | Sale Price | Title Company |
|---|---|---|---|
| Special Warranty Deed | -- | -- | |
| Warranty Deed | -- | -- | |
| Warranty Deed | $190,000 | -- | |
| Warranty Deed | $121,000 | -- | |
| Deed | $146,000 | -- | |
| Deed | $98,000 | -- |
Mortgage History
| Date | Status | Loan Amount | Loan Type |
|---|---|---|---|
| Previous Owner | $193,410 | VA | |
| Previous Owner | $91,000 | New Conventional | |
| Previous Owner | $106,000 | New Conventional | |
| Previous Owner | $88,200 | No Value Available |
Source: First Multiple Listing Service (FMLS)
MLS Number: 7685972
APN: 21N05A-00000-001-000
- 3470 Hill Ln
- 3487 Kellogg Creek Rd
- 0 E Emerald Oaks Dr Unit 10591658
- 3375 Spinnaker Way
- 2279 Highway 92
- 3290 Elwin Ragsdale Way
- 0 Jacobs Rd SE Unit 7534888
- 5900 Jacobs Rd
- 5767 James Rd
- 3720 James Rd
- 3415 Spinnaker Way
- 6700 Yacht Club Dr
- 0 Kellogg Creek Rd Unit 19587202
- 0 Highway 92 Unit 5623819
- 0 Highway 92 Unit 8844996
- 0 Highway 92 Unit 182 10271736
- 3185 Kellogg Creek Rd
- 10 Mariner Way SE
- 135 Boones Ridge Pkwy SE
- 3073 Cambridge Ln
- 19 Moonlight Dr SE
- 6340 Mccollum Ln
- 1348 Highway 92
- 6730 Rock Ridge Rd SE Unit 6730
- 2777 Kellogg Creek Rd
- 214 Torch Dr
- 402 Livingston Point
- 103 Westland Ct
- 231 Shaw Dr
- 201 Ridge Mill Dr
- 3990 Highway 92
- 387 Franklin Ln
- 206 Madison Ave
- 4593 Catfish Ct SE
- 703 Independence Ln
- 5373 Allatoona Gateway
- 134 Creekwood Tr
- 611 Ceremony Way
- 5360 Allatoona Gateway
