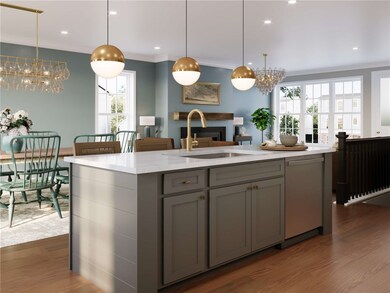3500 Unionville Rd Unit Bromley Cranberry Township, PA 16066
Estimated payment $3,329/month
Highlights
- New Construction
- Contemporary Architecture
- 1 Fireplace
- Haine Middle School Rated A-
- Wood Flooring
- 2 Car Attached Garage
About This Home
Introducing the Bromley in Brookvue – Pittsburgh’s newest neighborhood! This home offers 4 - 6 bedrooms and 2.5 - 4 baths with one of our most flexible layouts. Customize your home with optional bedroom suites on the main and lower levels, expanded living areas, and personalized finishes throughout. Enjoy 9' ceilings, 8' doors, and a spacious wraparound kitchen with tile backsplash and open flow to the dining area—plus a balcony option. The great room can be expanded with a wall of windows for natural light. A private study, boot room, and walk-in closet complete the main floor. Upstairs includes a owner’s suite with two walk-in closets, 3 beds with walk-ins, and a full bath. Finish the lower level to add a game room, 6th bedroom, and full bath—without sacrificing storage. Nestled into the northern landscape of Cranberry Twp in the Ehrman Crest Elementary & Middle School of the Seneca Valley Schools, Brookvue includes preserved spaces, gathering places, walks and trails, & TerraPark.
Home Details
Home Type
- Single Family
Year Built
- Built in 2025 | New Construction
Lot Details
- 6,534 Sq Ft Lot
Home Design
- Contemporary Architecture
- Brick Exterior Construction
- Composition Roof
Interior Spaces
- 2,566 Sq Ft Home
- 2-Story Property
- 1 Fireplace
Kitchen
- Stove
- Cooktop
- Microwave
- Dishwasher
- Kitchen Island
- Disposal
Flooring
- Wood
- Carpet
- Tile
Bedrooms and Bathrooms
- 4 Bedrooms
Parking
- 2 Car Attached Garage
- Garage Door Opener
Utilities
- Forced Air Heating and Cooling System
- Heating System Uses Gas
Community Details
- Brookvue Subdivision
Listing and Financial Details
- Home warranty included in the sale of the property
Map
Home Values in the Area
Average Home Value in this Area
Property History
| Date | Event | Price | List to Sale | Price per Sq Ft |
|---|---|---|---|---|
| 10/08/2025 10/08/25 | For Sale | $532,990 | 0.0% | $208 / Sq Ft |
| 10/04/2025 10/04/25 | Off Market | $532,990 | -- | -- |
| 07/13/2025 07/13/25 | For Sale | $532,990 | -- | $208 / Sq Ft |
Source: West Penn Multi-List
MLS Number: 1711280
- Elgin Plan at Brookvue - Single Family
- Ellsworth Plan at Brookvue - Single Family
- Montclair Plan at Brookvue - Single Family
- Dundee Plan at Brookvue - Single Family
- 3500 Unionville Rd Unit Morrison
- Andover Plan at Brookvue - Single Family
- Bromley Plan at Brookvue - Single Family
- 3500 Unionville Rd Unit Dundee
- 3500 Unionville Rd Unit Arundel
- Helston Plan at Brookvue - Single Family
- 3500 Unionville Rd Unit Montclair
- Arundel Plan at Brookvue - Single Family
- 3500 Unionville Rd Unit Andover
- Morrison Plan at Brookvue - Single Family
- 307 Palisade Way
- 325 Palisade Way
- 319 Palisade Way
- 205 Broadview Ct
- 311 Palisade Way
- 109 Founders St
- 9000 Old Station Rd
- 119 Breckenridge Ct
- 5000 Stein Dr
- 204 Hounslow Rd
- 128 Lewisham Rd
- 10100 Kettlecreek Dr
- 1005 Cottonwood Ct
- 2624 Rochester Rd
- 210 Gress Rd
- 201 Sherwood Dr
- 401 Collingwood Ct
- 707 England Rd
- 201 Market House Cir
- 515 Rodney Ln
- 602 Gratitude Rd
- 130 Gress Rd
- 441 Roebling Ct
- 305 Frederick Way
- 1000 Strand Rd
- 108 Whitney Dr







