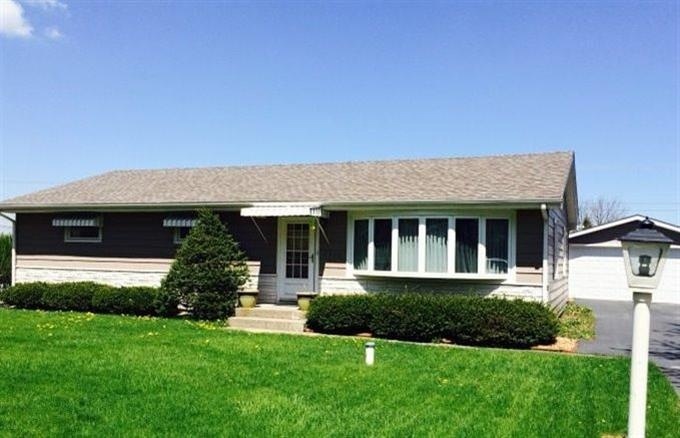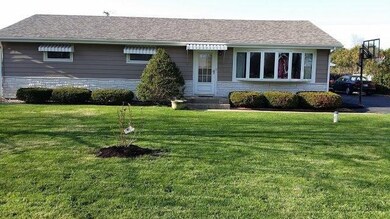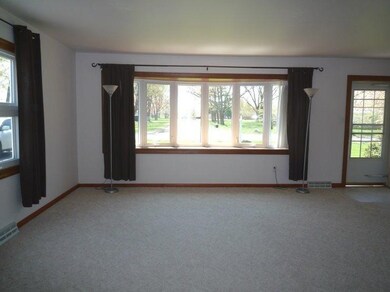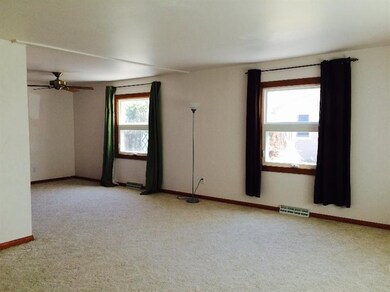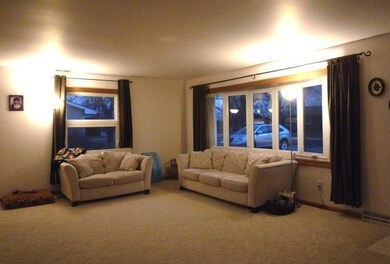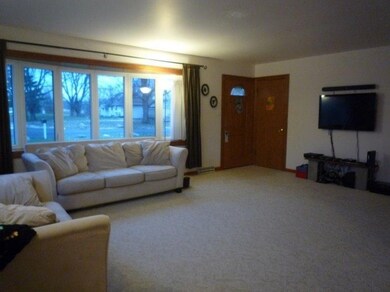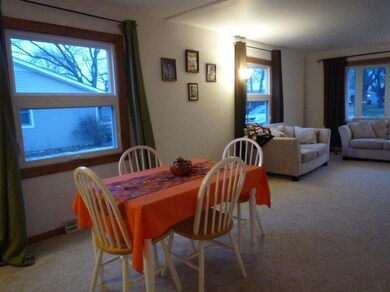
3500 W 104th Place Crown Point, IN 46307
Highlights
- Recreation Room
- Ranch Style House
- Formal Dining Room
- Timothy Ball Elementary School Rated A
- Sun or Florida Room
- 2 Car Detached Garage
About This Home
As of June 2015Everything on One Level! This lovely ranch style home sits on a third acre lot and offers a large Living Room which opens to a Dining Room. The Kitchen has been updated to include great cabinets, a breakfast bar, planning desk, and wonderful prep space for multiple cooks. A Family Room is off the kitchen and opens to an enclosed Porch/Sun Room for seasonal enjoyment. All three bedrooms offer hardwood floors and good closet space. The Master Bedroom has its own private half bath. The other two bedrooms share a nicely remodeled full bath. The very private backyard is fenced. Notable features: Roof (1 year), new city sewer (2014), attic fan with thermostat (2014), close to schools and shopping.
Last Agent to Sell the Property
RE/MAX Realty Associates License #RB14039819 Listed on: 12/01/2014

Last Buyer's Agent
AJ Le Jeune
AJ, REALTORS, Inc. License #RB14007862
Home Details
Home Type
- Single Family
Est. Annual Taxes
- $1,429
Year Built
- Built in 1959
Lot Details
- 0.33 Acre Lot
- Lot Dimensions are 84x170
- Fenced
- Landscaped
- Paved or Partially Paved Lot
- Level Lot
Parking
- 2 Car Detached Garage
Home Design
- Ranch Style House
- Brick Exterior Construction
- Roof Vent Fans
- Vinyl Siding
Interior Spaces
- 1,596 Sq Ft Home
- Living Room
- Formal Dining Room
- Recreation Room
- Sun or Florida Room
- Sump Pump
Kitchen
- Portable Gas Range
- Range Hood
- Dishwasher
Bedrooms and Bathrooms
- 3 Bedrooms
- Bathroom on Main Level
Laundry
- Laundry on main level
- Dryer
- Washer
Outdoor Features
- Enclosed Patio or Porch
- Storage Shed
Utilities
- Cooling Available
- Forced Air Heating System
- Heating System Uses Natural Gas
- Well
- Water Softener is Owned
- Satellite Dish
- Cable TV Available
Community Details
- Willowdale Subdivision
- Net Lease
Listing and Financial Details
- Assessor Parcel Number 451606276010000041
Ownership History
Purchase Details
Home Financials for this Owner
Home Financials are based on the most recent Mortgage that was taken out on this home.Purchase Details
Home Financials for this Owner
Home Financials are based on the most recent Mortgage that was taken out on this home.Purchase Details
Home Financials for this Owner
Home Financials are based on the most recent Mortgage that was taken out on this home.Similar Home in Crown Point, IN
Home Values in the Area
Average Home Value in this Area
Purchase History
| Date | Type | Sale Price | Title Company |
|---|---|---|---|
| Warranty Deed | -- | Chicago Title Insurance Co | |
| Warranty Deed | -- | Fidelity National Title Co | |
| Warranty Deed | -- | Ticor Mo |
Mortgage History
| Date | Status | Loan Amount | Loan Type |
|---|---|---|---|
| Open | $50,000 | Credit Line Revolving | |
| Open | $160,000 | New Conventional | |
| Closed | $148,755 | FHA | |
| Previous Owner | $144,337 | FHA | |
| Previous Owner | $121,400 | New Conventional | |
| Previous Owner | $127,988 | Unknown | |
| Previous Owner | $129,900 | Purchase Money Mortgage |
Property History
| Date | Event | Price | Change | Sq Ft Price |
|---|---|---|---|---|
| 06/22/2015 06/22/15 | Sold | $151,500 | 0.0% | $95 / Sq Ft |
| 05/11/2015 05/11/15 | Pending | -- | -- | -- |
| 12/01/2014 12/01/14 | For Sale | $151,500 | +3.1% | $95 / Sq Ft |
| 02/11/2014 02/11/14 | Sold | $147,000 | 0.0% | $92 / Sq Ft |
| 01/16/2014 01/16/14 | Pending | -- | -- | -- |
| 10/19/2013 10/19/13 | For Sale | $147,000 | -- | $92 / Sq Ft |
Tax History Compared to Growth
Tax History
| Year | Tax Paid | Tax Assessment Tax Assessment Total Assessment is a certain percentage of the fair market value that is determined by local assessors to be the total taxable value of land and additions on the property. | Land | Improvement |
|---|---|---|---|---|
| 2024 | $4,134 | $204,500 | $31,200 | $173,300 |
| 2023 | $1,614 | $194,500 | $31,200 | $163,300 |
| 2022 | $1,695 | $187,000 | $31,200 | $155,800 |
| 2021 | $1,522 | $178,700 | $25,600 | $153,100 |
| 2020 | $1,511 | $170,700 | $25,600 | $145,100 |
| 2019 | $1,588 | $169,200 | $25,600 | $143,600 |
| 2018 | $1,607 | $163,700 | $25,600 | $138,100 |
| 2017 | $1,641 | $164,500 | $25,600 | $138,900 |
| 2016 | $1,461 | $153,100 | $25,600 | $127,500 |
| 2014 | $1,344 | $155,300 | $25,600 | $129,700 |
| 2013 | -- | $164,100 | $25,600 | $138,500 |
Agents Affiliated with this Home
-
Kay Rogan

Seller's Agent in 2015
Kay Rogan
RE/MAX
(219) 838-2633
8 in this area
121 Total Sales
-
A
Buyer's Agent in 2015
AJ Le Jeune
AJ, REALTORS, Inc.
-
Brenda Versnel

Seller's Agent in 2014
Brenda Versnel
McColly Real Estate
(219) 306-0267
10 in this area
46 Total Sales
Map
Source: Northwest Indiana Association of REALTORS®
MLS Number: GNR362339
APN: 45-16-06-276-010.000-041
- 11241 Oak Ridge Ct
- 1441 Mybeck Place
- 621 Pratt St
- 229 Oak St
- 300 Cedar St
- 228 Oak St
- 369 Summit Park Ct W
- 515 Holley Dr
- 495 Holley Dr
- 218 Cedar St
- 865 Summit Park Ct N
- 208 Birch St
- 312 Summit Park Ct S
- 350 Cochran Dr
- 340 Cochran Dr
- 1101 Sycamore St
- 402 W Gard Dr
- 1555 Chalone Ct
- 310 Pratt St
- 805 W North St
