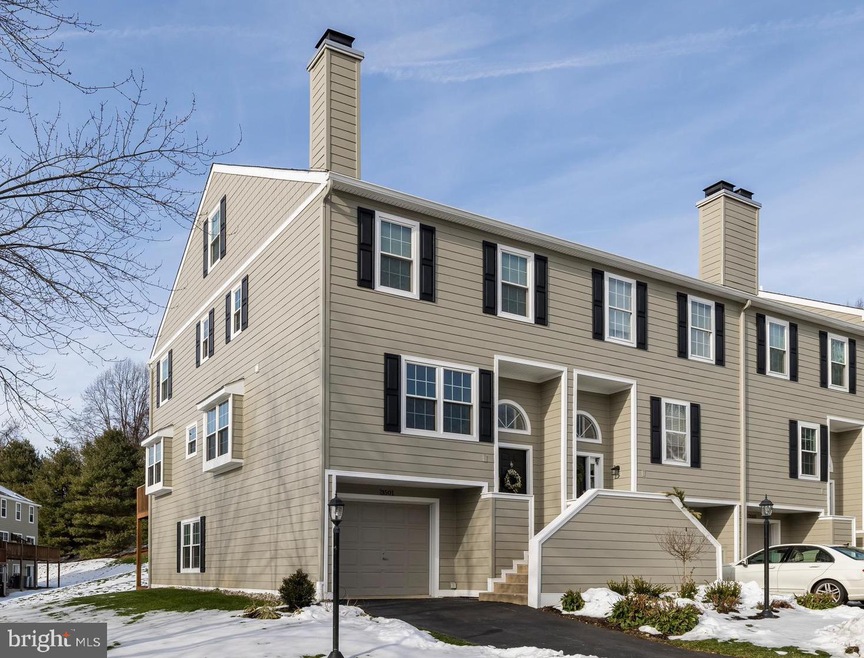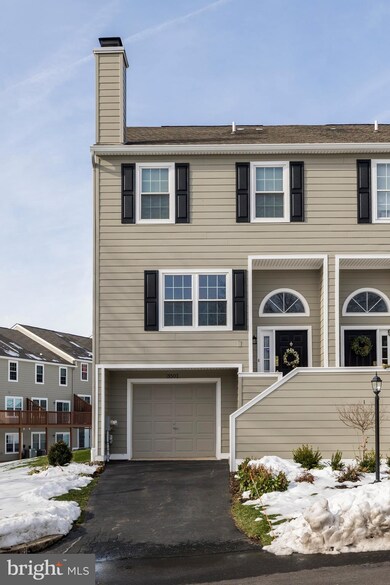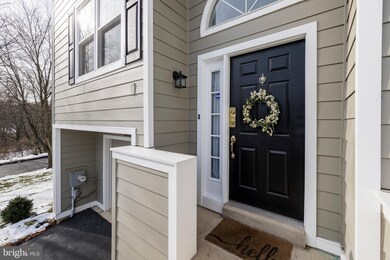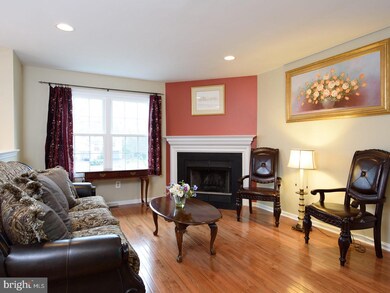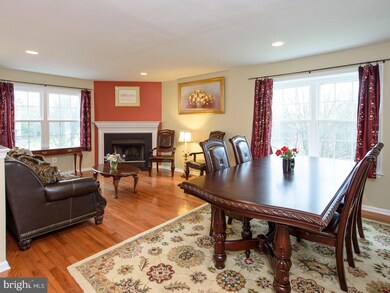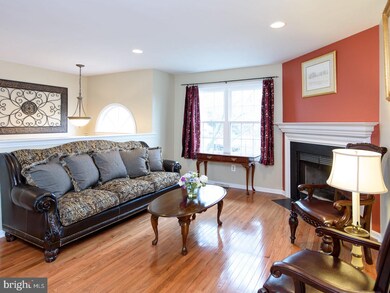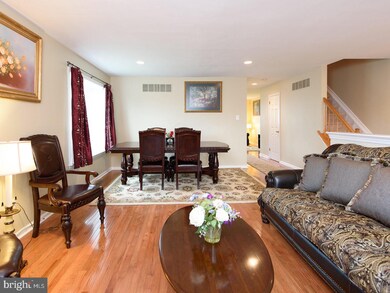
3501 Columbia Court Way Newtown Square, PA 19073
Highlights
- Colonial Architecture
- Deck
- Loft
- Sugartown Elementary School Rated A-
- Wood Flooring
- 1 Car Attached Garage
About This Home
As of March 2021Check out this great end unit located in Willistown Knoll in the award-winning Great Valley School District. This home has four floors of living space and has been lovingly maintained! The exterior features brand new Hardie plank siding and a new roof. Entering the home you'll notice the gorgeous hardwood flooring throughout the main floor...living room, rec room, and kitchen. All 21 windows have been replaced and are energy efficient windows which lead to low electric bills! The flooring in the foyer and laundry room were replaced too. The beautiful powder room features updated flooring, toilet, vanity, and light fixture. The kitchen was gutted and redesigned with soft close cabinets doors and drawers, granite countertops and a backsplash with a Bosch dishwasher. Head upstairs to the spacious master bedroom and you'll find an updated master bathroom with a newer floor, toilet, vanity, mirror, and light fixtures. There are two other spacious bedrooms with plenty of closet space. The laundry room is also located on this floor...a great convenience! A large loft on the third floor provides a great space for an extra bedroom or office. If that is not enough space for you then head down to the finished walkout basement with lots of windows!! It's another wonderful area for entertaining or relaxing. The deck and patio provide great outdoor entertaining areas.. This fantastic end unit is close to shopping, schools, restaurant and major roads.
Last Agent to Sell the Property
Keller Williams Real Estate -Exton Listed on: 01/01/2021

Townhouse Details
Home Type
- Townhome
Est. Annual Taxes
- $4,029
Year Built
- Built in 1991 | Remodeled in 2019
HOA Fees
- $280 Monthly HOA Fees
Parking
- 1 Car Attached Garage
- 2 Open Parking Spaces
- Front Facing Garage
- Driveway
- Parking Lot
Home Design
- Colonial Architecture
- Shingle Roof
- HardiePlank Type
Interior Spaces
- Property has 3 Levels
- Wood Burning Fireplace
- Living Room
- Dining Room
- Loft
Kitchen
- Eat-In Kitchen
- Built-In Microwave
- Ice Maker
- Dishwasher
- Disposal
Flooring
- Wood
- Carpet
- Laminate
Bedrooms and Bathrooms
- 3 Bedrooms
- En-Suite Primary Bedroom
Laundry
- Laundry on upper level
- Dryer
- Washer
Finished Basement
- Walk-Out Basement
- Basement Fills Entire Space Under The House
Outdoor Features
- Deck
Schools
- Sugartown Elementary School
- Great Valley Middle School
- Great Valley High School
Utilities
- Forced Air Heating and Cooling System
- 200+ Amp Service
- Electric Water Heater
Listing and Financial Details
- Assessor Parcel Number 54-08 -0992
Community Details
Overview
- $1,000 Capital Contribution Fee
- Association fees include common area maintenance, exterior building maintenance, lawn maintenance, snow removal, trash, road maintenance
- $175 Other Monthly Fees
- Willistown Knoll Subdivision
Pet Policy
- No Pets Allowed
Ownership History
Purchase Details
Purchase Details
Home Financials for this Owner
Home Financials are based on the most recent Mortgage that was taken out on this home.Purchase Details
Home Financials for this Owner
Home Financials are based on the most recent Mortgage that was taken out on this home.Purchase Details
Home Financials for this Owner
Home Financials are based on the most recent Mortgage that was taken out on this home.Purchase Details
Home Financials for this Owner
Home Financials are based on the most recent Mortgage that was taken out on this home.Purchase Details
Home Financials for this Owner
Home Financials are based on the most recent Mortgage that was taken out on this home.Similar Homes in the area
Home Values in the Area
Average Home Value in this Area
Purchase History
| Date | Type | Sale Price | Title Company |
|---|---|---|---|
| Deed | -- | Philadelphia Abstract | |
| Deed | $359,900 | None Available | |
| Deed | $232,500 | None Available | |
| Deed | $297,000 | Commonwealth Land Title Insu | |
| Deed | $319,000 | Old Republic National Title | |
| Deed | $164,000 | -- |
Mortgage History
| Date | Status | Loan Amount | Loan Type |
|---|---|---|---|
| Previous Owner | $341,905 | Future Advance Clause Open End Mortgage | |
| Previous Owner | $186,000 | New Conventional | |
| Previous Owner | $293,048 | FHA | |
| Previous Owner | $150,000 | Future Advance Clause Open End Mortgage | |
| Previous Owner | $269,300 | Purchase Money Mortgage | |
| Previous Owner | $116,000 | No Value Available |
Property History
| Date | Event | Price | Change | Sq Ft Price |
|---|---|---|---|---|
| 03/15/2021 03/15/21 | Sold | $359,900 | 0.0% | $161 / Sq Ft |
| 01/18/2021 01/18/21 | Pending | -- | -- | -- |
| 01/01/2021 01/01/21 | For Sale | $359,900 | 0.0% | $161 / Sq Ft |
| 09/04/2019 09/04/19 | Rented | $2,300 | 0.0% | -- |
| 07/29/2019 07/29/19 | Under Contract | -- | -- | -- |
| 07/10/2019 07/10/19 | For Rent | $2,300 | 0.0% | -- |
| 07/23/2018 07/23/18 | Rented | $2,300 | 0.0% | -- |
| 07/04/2018 07/04/18 | Under Contract | -- | -- | -- |
| 06/21/2018 06/21/18 | For Rent | $2,300 | 0.0% | -- |
| 11/20/2012 11/20/12 | Sold | $232,500 | -9.4% | $134 / Sq Ft |
| 09/13/2012 09/13/12 | For Sale | $256,500 | 0.0% | $148 / Sq Ft |
| 09/11/2012 09/11/12 | Pending | -- | -- | -- |
| 04/20/2012 04/20/12 | Price Changed | $256,500 | -0.2% | $148 / Sq Ft |
| 02/28/2012 02/28/12 | Price Changed | $257,000 | -1.9% | $149 / Sq Ft |
| 11/04/2011 11/04/11 | For Sale | $262,000 | -- | $151 / Sq Ft |
Tax History Compared to Growth
Tax History
| Year | Tax Paid | Tax Assessment Tax Assessment Total Assessment is a certain percentage of the fair market value that is determined by local assessors to be the total taxable value of land and additions on the property. | Land | Improvement |
|---|---|---|---|---|
| 2024 | $4,309 | $151,230 | $36,200 | $115,030 |
| 2023 | $4,197 | $151,230 | $36,200 | $115,030 |
| 2022 | $4,112 | $151,230 | $36,200 | $115,030 |
| 2021 | $4,029 | $151,230 | $36,200 | $115,030 |
| 2020 | $3,962 | $151,230 | $36,200 | $115,030 |
| 2019 | $3,924 | $151,230 | $36,200 | $115,030 |
| 2018 | $3,849 | $151,230 | $36,200 | $115,030 |
| 2017 | $3,849 | $151,230 | $36,200 | $115,030 |
| 2016 | $3,478 | $151,230 | $36,200 | $115,030 |
| 2015 | $3,478 | $151,230 | $36,200 | $115,030 |
| 2014 | $3,478 | $151,230 | $36,200 | $115,030 |
Agents Affiliated with this Home
-

Seller's Agent in 2021
Debbie Hepler
Keller Williams Real Estate -Exton
(610) 420-6500
188 Total Sales
-

Buyer's Agent in 2021
Alma Telushi
Coldwell Banker Hearthside Realtors
(267) 290-6698
28 Total Sales
-

Buyer Co-Listing Agent in 2019
Lisa Blue
Keller Williams Real Estate-Montgomeryville
(484) 888-8432
62 Total Sales
-
C
Buyer's Agent in 2018
Cheryl Whalen
BHHS Fox & Roach
-

Seller's Agent in 2012
Kris Barber
BHHS Fox & Roach
(610) 563-8909
40 Total Sales
Map
Source: Bright MLS
MLS Number: PACT524932
APN: 54-008-0992.0000
- 205 Princeton Cir
- 1601 Radcliffe Ct
- 6 Skydance Way
- 3305 Keswick Way Unit 3305D
- 1203 Wharton Ct
- 3205 Stoneham Dr Unit 3205D
- 1707 Stoneham Dr
- 1704 Stoneham Dr
- 207 Fairfield Ct
- 61 Doe Run Ct Unit 89
- 15 Ridings Way Unit 5
- 11 Musket Ct Unit 53
- 41 Musket Ct Unit 38
- 211 Dutton Mill Rd
- 1611 W Lynn Dr
- 2000 Eton Ct
- 1702 Newmarket Ct Unit 1702
- 1541 Farmers Ln
- 1541 Farmers Ln
- 1545 Pheasant Ln. & 193a Middletown Rd
