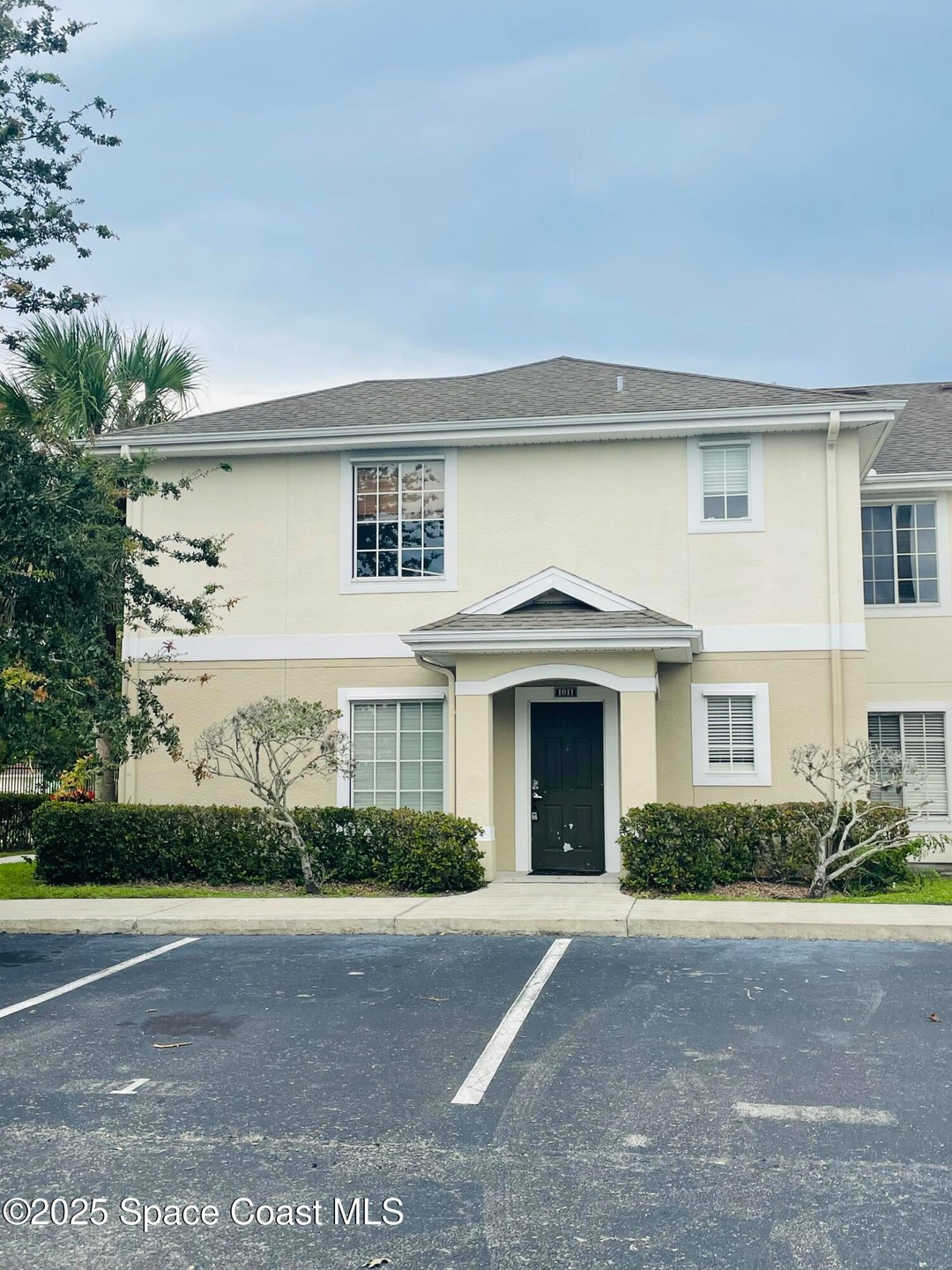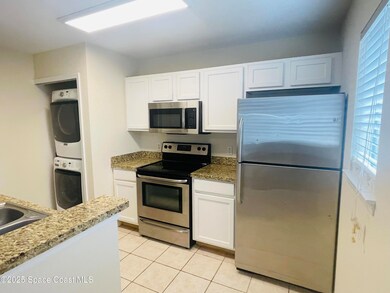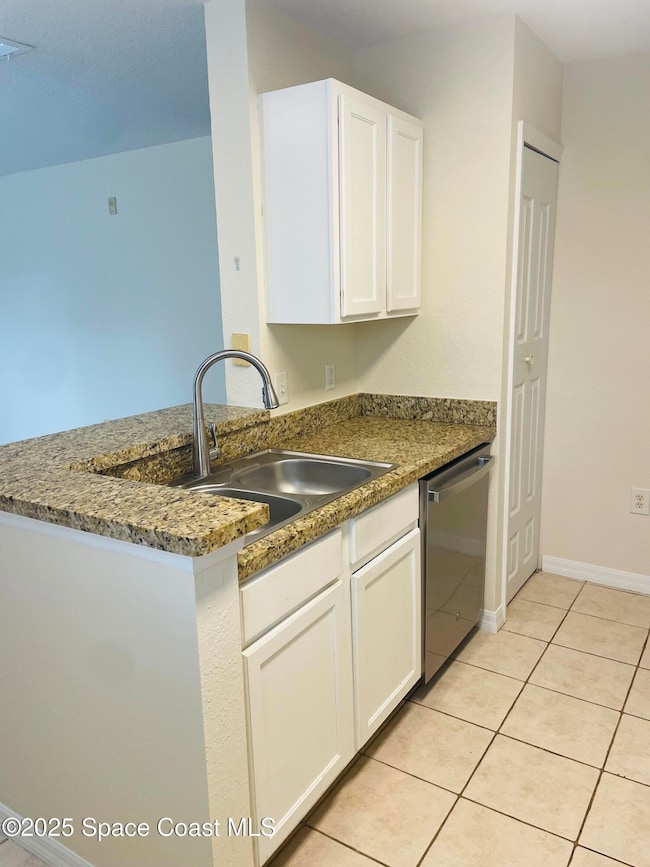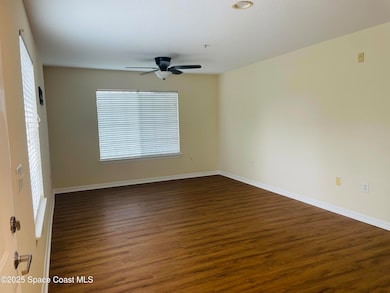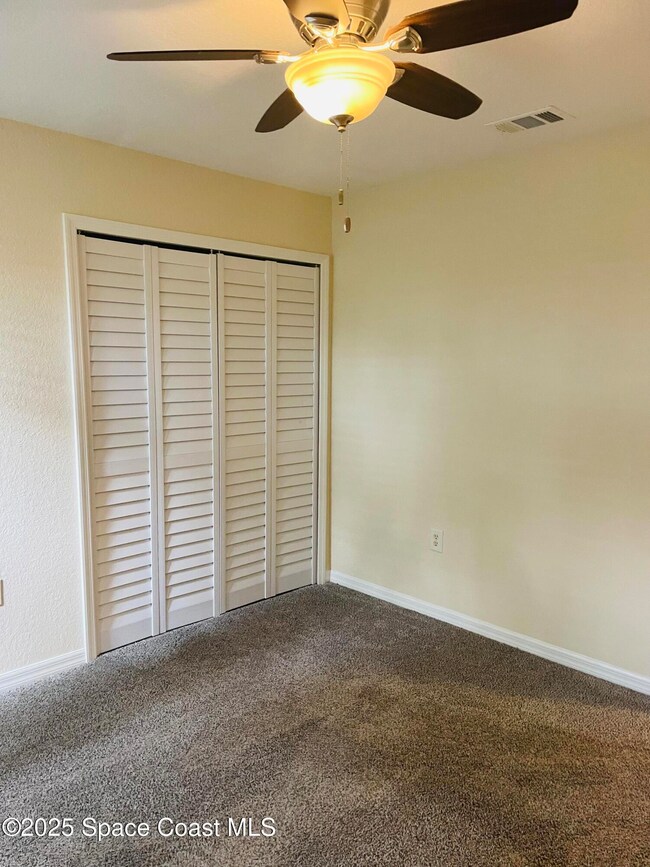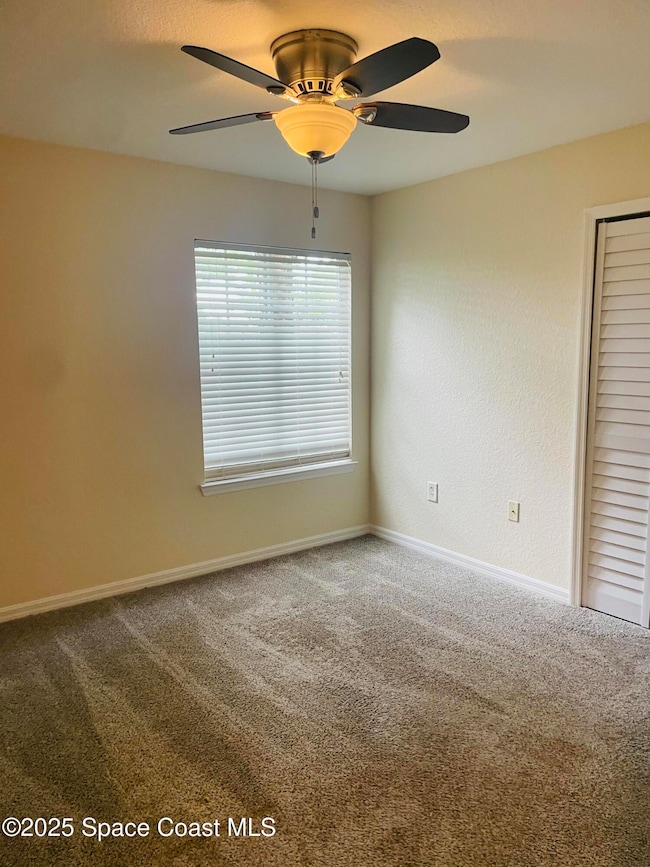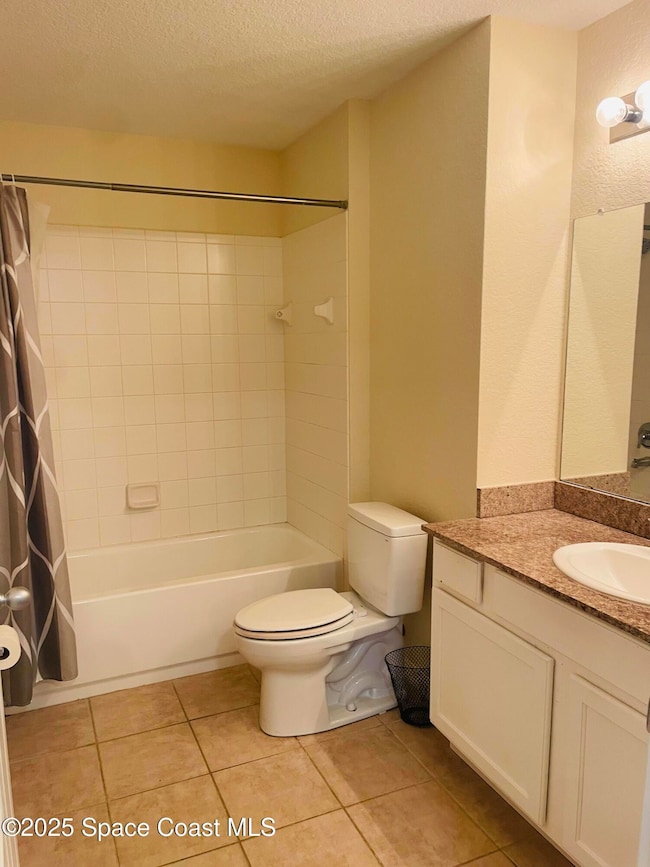3501 D Avinci Way Unit 1011 Melbourne, FL 32901
Highlights
- Clubhouse
- Walk-In Closet
- Central Heating and Cooling System
- Community Pool
- Community Barbecue Grill
- 5-minute walk to Southwest Park
About This Home
First-floor condo featuring 2 bedrooms and 2 bathrooms. The kitchen offers granite countertops, stainless steel appliances, and a pantry. The primary bedroom includes a walk-in closet and a tub/shower combo. The community offers a clubhouse, pavilion with grills and picnic tables, and a pool.
Listing Agent
Rusty Melle
ITG Property Management License #3372565 Listed on: 09/08/2025
Condo Details
Home Type
- Condominium
Est. Annual Taxes
- $2,943
Year Built
- Built in 2006
HOA Fees
- $345 Monthly HOA Fees
Parking
- Parking Lot
Interior Spaces
- 935 Sq Ft Home
- 1-Story Property
- Ceiling Fan
Kitchen
- Electric Range
- Microwave
- Dishwasher
Bedrooms and Bathrooms
- 2 Bedrooms
- Walk-In Closet
- 2 Full Bathrooms
- Bathtub and Shower Combination in Primary Bathroom
Laundry
- Laundry in unit
- Stacked Washer and Dryer
Schools
- University Park Elementary School
- Stone Middle School
- Palm Bay High School
Additional Features
- West Facing Home
- Central Heating and Cooling System
Listing and Financial Details
- Security Deposit $1,600
- Property Available on 9/7/25
- Tenant pays for electricity, sewer, water
- $75 Application Fee
- Assessor Parcel Number 28-37-16-00-00029.A-0000.00
Community Details
Overview
- The Village At Melbourne Association
- The Village At Melbourne A Condo Subdivision
Amenities
- Community Barbecue Grill
- Clubhouse
Recreation
- Community Pool
Pet Policy
- Pets up to 30 lbs
- Pet Size Limit
- Pet Deposit $250
- 1 Pet Allowed
- Dogs Allowed
Map
Source: Space Coast MLS (Space Coast Association of REALTORS®)
MLS Number: 1056551
APN: 28-37-16-00-00029.A-0000.00
- 3512 D'Avinci Way Unit 1013
- 3542 D'Avinci Way Unit 2026
- 207 Hidden Woods Place
- 3353 Jay Tee Dr
- 110 Turpial Way Unit 102
- 110 Colibri Way Unit 106
- 198 Hidden Woods Place
- 3825 Town Square Blvd Unit 56
- Georgia Plan at Meridian at Mayfair - The Arbor Collection
- Belmont Plan at Meridian at Mayfair - The Arbor Collection
- Edison Plan at Meridian at Mayfair - The Arbor Collection
- Jefferson Plan at Meridian at Mayfair - The Arbor Collection
- Abbey Plan at Meridian at Mayfair - The Arbor Collection
- Columbus Plan at Meridian at Mayfair - The Arbor Collection
- Harrisburg Plan at Meridian at Mayfair - The Oaks Collection
- 3463 Fan Palm Blvd
- 309 Cornell Ave
- 3314 Purdue St
- 881 Indian Oaks Dr
- 316 Cornell Ave
- 3511 D'Avinci Way Unit 2012
- 3562 D'Avinci Way Unit 3019
- 3532 D'Avinci Way Unit 3015
- 3502 D'Avinci Way
- 3595 Misty Oak Dr
- 3995 Almeida Ct Unit 104
- 3995 Almeida Ct Unit 105
- 105 Turpial Way Unit 104
- 105 Turpial Way Unit 103
- 105 Colibri Way Unit 103
- 100 Colibri Way Unit 102
- 3401 Purdue St
- 3227 S Babcock St
- 151 Eber Rd
- 3151 S Babcock St
- 3109 Vassar St
- 3107 S Vassar St
- 2914 Stetson St
- 2917 Rollins St
- 2908 Stetson St Unit ID1094224P
