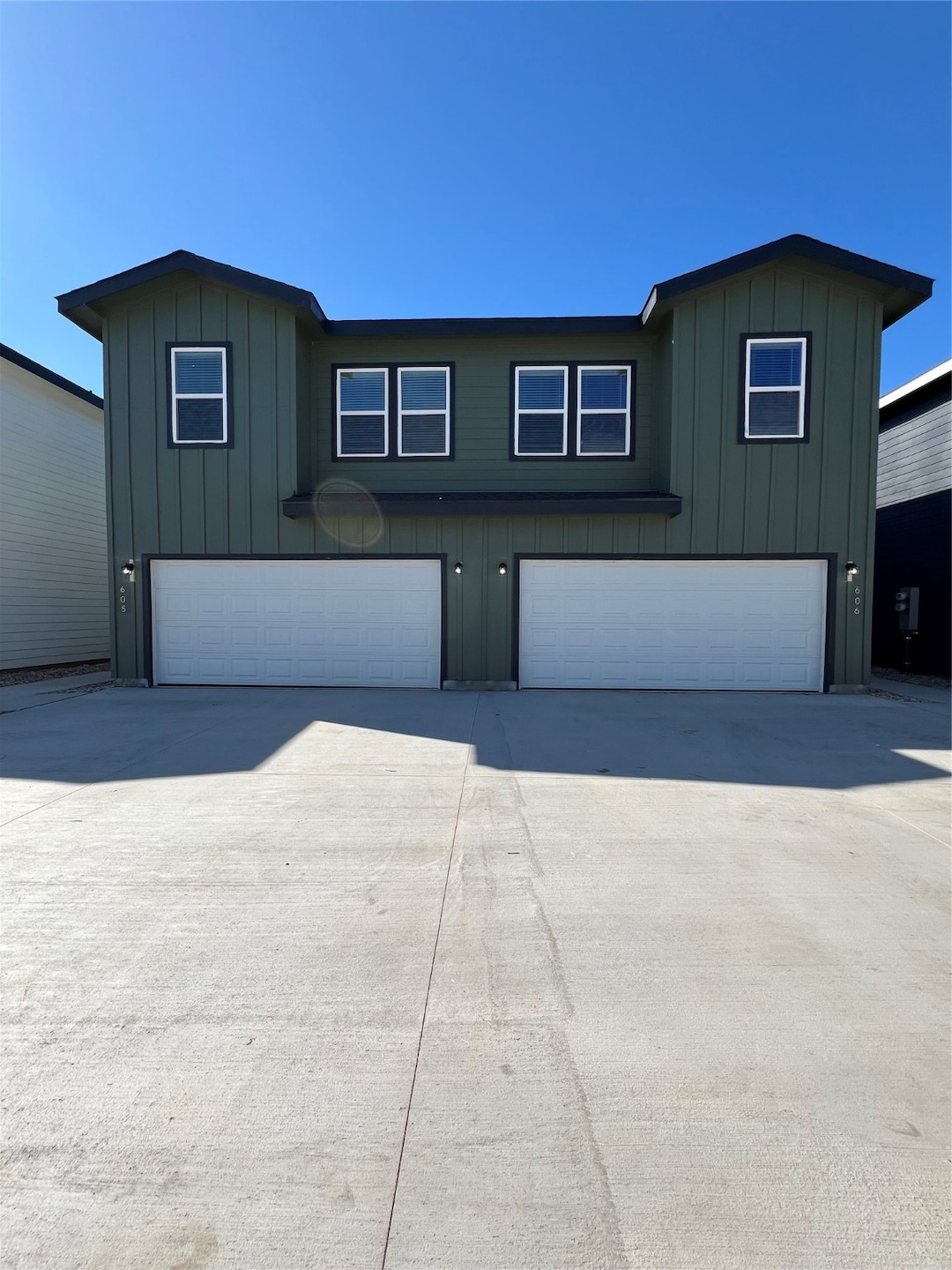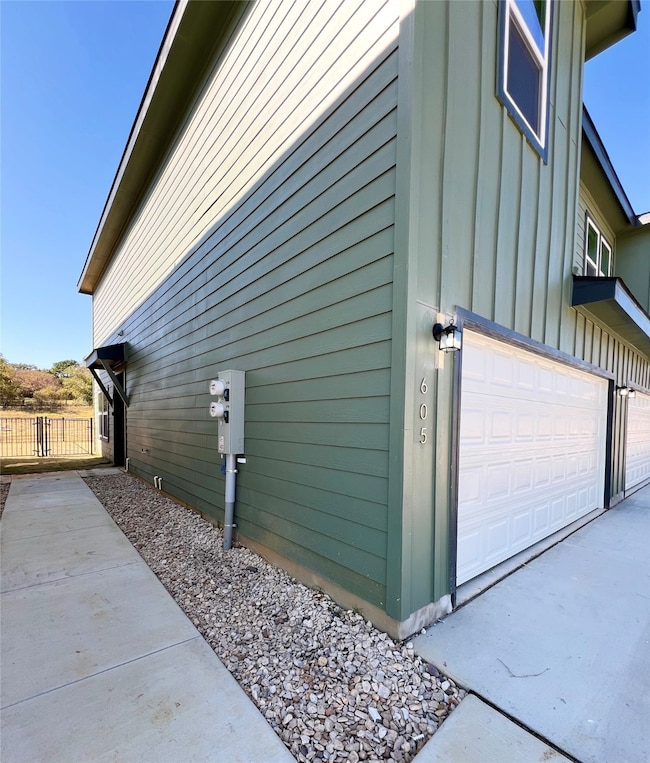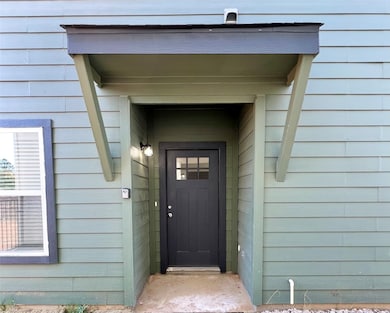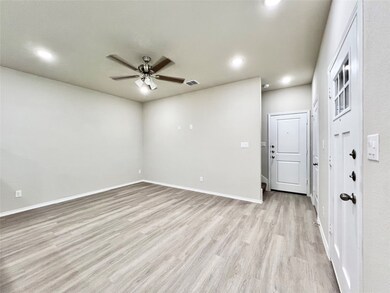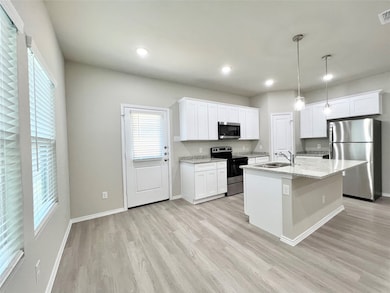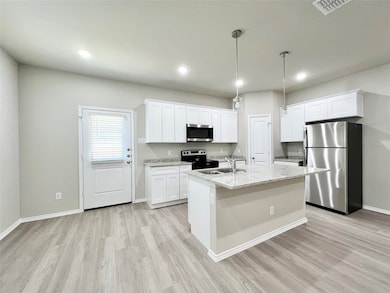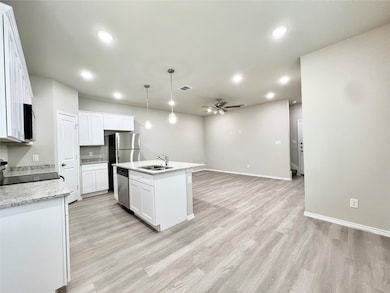3501 E Renfro St Unit 605 Burleson, TX 76028
Highlights
- New Construction
- Open Floorplan
- Traditional Architecture
- William Stribling Elementary School Rated A-
- Dual Staircase
- Granite Countertops
About This Home
Welcome to this brand-new duplex in the heart of Burleson, featuring a beautifully designed 3-bedroom, 2.5-bath layout. This home boasts a thoughtful floor plan with modern finishes, granite countertops, luxury vinyl plank flooring, and stylish details throughout. Upstairs, you’ll find two spacious bedrooms with plush carpeting and generous closet space. The primary suite offers a large walk-in closet and an ensuite bathroom complete with a double vanity and private water closet. Set on a spacious lot with plenty of green space, the property provides a peaceful and inviting atmosphere. Residents will enjoy convenient access to nearby shopping, dining, schools, and major employers, along with easy connectivity to Fort Worth and surrounding areas via nearby highways. With its contemporary design and prime location, 3501 E Renfro St delivers comfort, convenience, and exceptional modern living in Burleson.
*$100 water charged to tenant every month
*water held in HOA name
Listing Agent
Leasing Texas Brokerage Phone: 817-717-5424 License #0762192 Listed on: 11/15/2025
Townhouse Details
Home Type
- Townhome
Year Built
- Built in 2025 | New Construction
Lot Details
- Aluminum or Metal Fence
- Back Yard
Parking
- 2 Car Attached Garage
- Inside Entrance
- Parking Accessed On Kitchen Level
- Lighted Parking
- Multiple Garage Doors
- Garage Door Opener
- Driveway
Home Design
- Duplex
- Traditional Architecture
- Attached Home
- Slab Foundation
Interior Spaces
- 1,742 Sq Ft Home
- 2-Story Property
- Open Floorplan
- Dual Staircase
- Ceiling Fan
- Decorative Lighting
- Window Treatments
Kitchen
- Microwave
- Dishwasher
- Kitchen Island
- Granite Countertops
- Disposal
Flooring
- Carpet
- Luxury Vinyl Plank Tile
Bedrooms and Bathrooms
- 3 Bedrooms
- Walk-In Closet
- Double Vanity
Laundry
- Laundry in Hall
- Washer and Electric Dryer Hookup
Home Security
Schools
- Dunn Elementary School
- Burleson Centennial High School
Utilities
- Central Heating and Cooling System
- Aerobic Septic System
- High Speed Internet
Listing and Financial Details
- Residential Lease
- Property Available on 11/15/25
- Tenant pays for all utilities, electricity, insurance, trash collection, water
- 12 Month Lease Term
- Legal Lot and Block 6 / 1
Community Details
Overview
- Association fees include ground maintenance
- 2-Story Building
- East Park Estates Association
- East Park Subdivision
Pet Policy
- Pet Deposit $500
- Dogs and Cats Allowed
Additional Features
- Laundry Facilities
- Fire and Smoke Detector
Map
Source: North Texas Real Estate Information Systems (NTREIS)
MLS Number: 21113634
- 3501 E Renfro St Unit 101-102
- 106 Willow Ln
- 2619 Jewett Rd
- 2609 Castle Rd
- 2944 Whispering Creek Ln
- 8508 Timbercrest Dr S
- 4924 Tanglewood Dr
- 6865 County Road 527
- 6917 Sheila Ln
- 313 Mint Ridge Dr
- 2545 E Renfro St
- 305 Mint Ridge Dr
- 312 Pear Valley Ln
- 360 Markedstone Rd
- 6429 County Road 527
- 5415 County Road 605
- 5708 County Road 605
- 7937 Walnut Dr
- 4528 Oak Dr
- 2413 Plantation Dr
- 3501 E Renfro St Unit 606
- 3501 E Renfro St Unit 119
- 3501 E Renfro St Unit 120
- 3501 E Renfro St Unit 106
- 3501 E Renfro St Unit 105
- 2508 Brandon Ln
- 580 E Bethesda Rd
- 2549 E Renfro St Unit A
- 5000 Highpoint Pkwy
- 1204 Litchfield Ln
- 401 Alice Harney Rd
- 1101 Breanne Ct
- 1060 S Burleson Blvd
- 415 Hidden Ridge Dr
- 905 Hidden Oaks Dr
- 8092 County Road 604
- 1281 Palo Duro Ct
- 3705 Canyon Pass Trail
- 444 E Renfro St
- 200 Village Creek Pkwy
