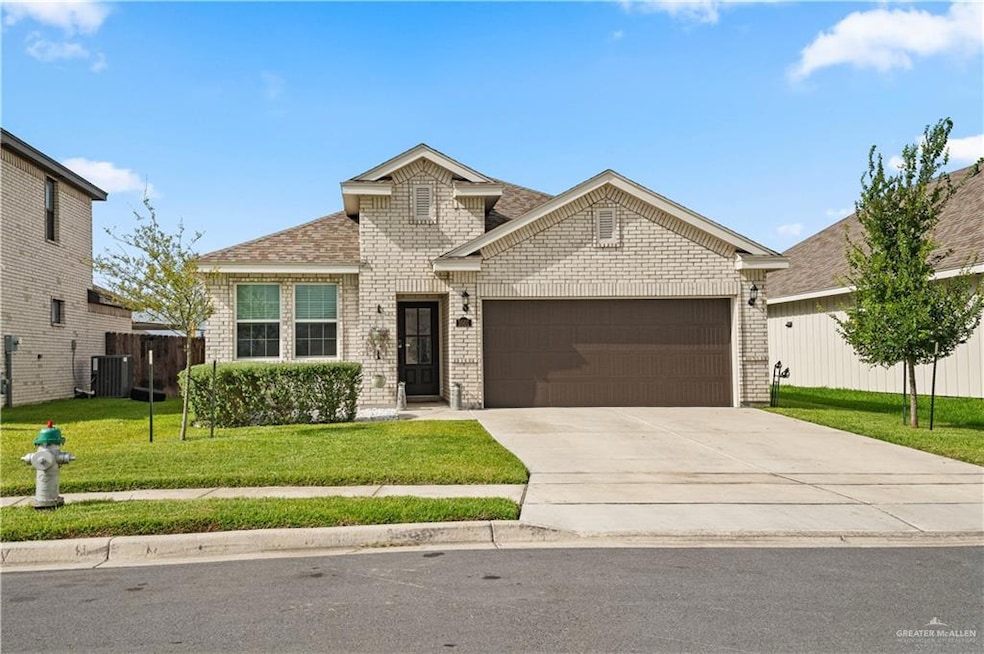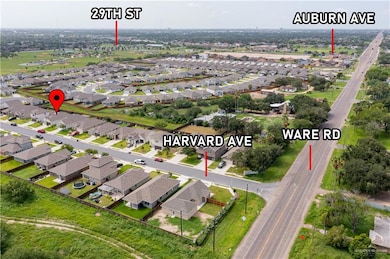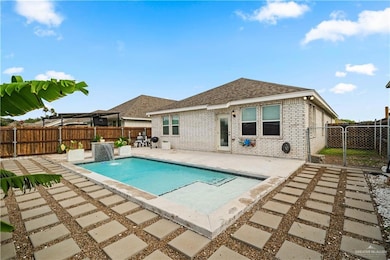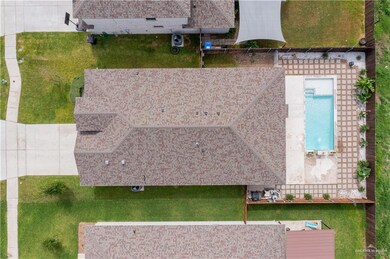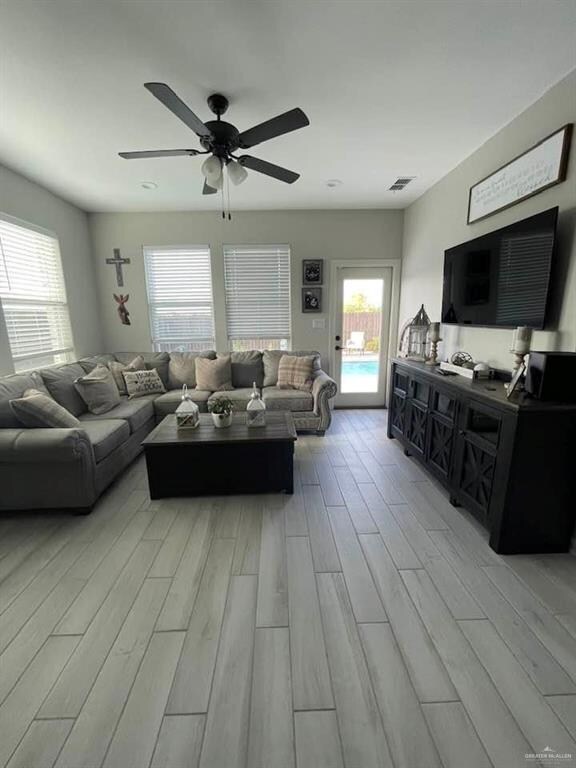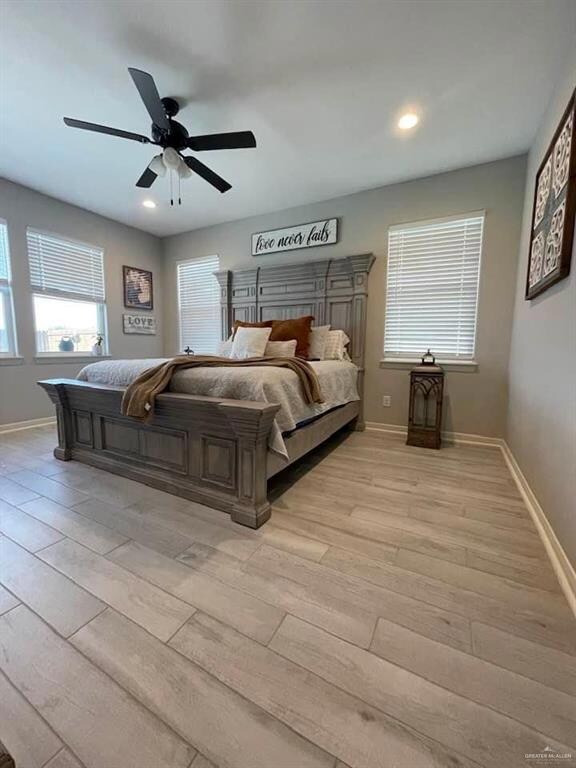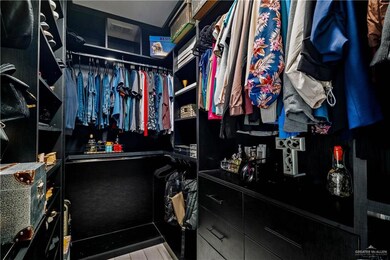
3501 Harvard Ave McAllen, TX 78504
Estimated payment $2,580/month
Highlights
- In Ground Pool
- Quartz Countertops
- Walk-In Closet
- Blanca E. Sanchez Elementary School Rated A-
- 2 Car Attached Garage
- Slab Porch or Patio
About This Home
Located at 3501 Harvard Ave in McAllen, this property offers 4 bedrooms and 3 full bathrooms, including a junior suite with private bath. The home features Walk-in closets, walk-in pantry an underground pool with landing area and water fall, an open floor plan layout, and a variety of functional upgrades. A water filtration system serves the entire home, the home is wired for security system and camera installation ready, foam insulated two car garage, and a programable sprinkler system. Each room, including the living area, includes additional windows that allow for ample natural light. All appliances convey with the sale, including a smooth-top stove, French door refrigerator, over-the-range microwave vent, washer, and dryer. Property is located near schools, retail centers, and dining options.
Home Details
Home Type
- Single Family
Est. Annual Taxes
- $7,645
Year Built
- Built in 2021
Lot Details
- 5,998 Sq Ft Lot
- Wood Fence
- Sprinkler System
HOA Fees
- $80 Monthly HOA Fees
Parking
- 2 Car Attached Garage
- Front Facing Garage
Home Design
- Brick Exterior Construction
- Slab Foundation
- Shingle Roof
Interior Spaces
- 1,716 Sq Ft Home
- 1-Story Property
- Entrance Foyer
- Tile Flooring
- Fire and Smoke Detector
Kitchen
- Electric Cooktop
- Microwave
- Quartz Countertops
- Disposal
Bedrooms and Bathrooms
- 4 Bedrooms
- Walk-In Closet
- 3 Full Bathrooms
- Shower Only
Laundry
- Laundry closet
- Dryer
- Washer
Pool
- In Ground Pool
- Outdoor Pool
Outdoor Features
- Slab Porch or Patio
Schools
- Sanchez Elementary School
- Fossum Middle School
- Rowe High School
Utilities
- Central Heating and Cooling System
- Tankless Water Heater
Community Details
- Rhodes Association
- Campo De Suenos Ph 1 Subdivision
Listing and Financial Details
- Assessor Parcel Number C082000000004500
Map
Home Values in the Area
Average Home Value in this Area
Tax History
| Year | Tax Paid | Tax Assessment Tax Assessment Total Assessment is a certain percentage of the fair market value that is determined by local assessors to be the total taxable value of land and additions on the property. | Land | Improvement |
|---|---|---|---|---|
| 2024 | $6,646 | $324,977 | $60,000 | $264,977 |
| 2023 | $7,646 | $324,977 | $60,000 | $264,977 |
| 2022 | $440 | $91,744 | $60,000 | $31,744 |
Property History
| Date | Event | Price | Change | Sq Ft Price |
|---|---|---|---|---|
| 08/12/2025 08/12/25 | Price Changed | $342,500 | -2.0% | $200 / Sq Ft |
| 07/17/2025 07/17/25 | For Sale | $349,500 | -- | $204 / Sq Ft |
Mortgage History
| Date | Status | Loan Amount | Loan Type |
|---|---|---|---|
| Closed | $239,552 | FHA |
Similar Homes in McAllen, TX
Source: Greater McAllen Association of REALTORS®
MLS Number: 476265
APN: C0820-00-000-0045-00
- 3609 Harvard Ave
- 8507 N 33rd Ln
- 8401 35th Ln
- 8329 N 35th Ln
- 8317 N 35th St
- 8329 N 35th St
- 8425 N 35th St
- 8410 N 33rd Ln
- 8303 N 33rd Ln
- 8306 N 34th Ln
- 8318 N 34th Ln
- 3412 Kilgore Ave
- 3513 Emory Ave
- 3413 Kingsborough Ave
- 8906 N 36th Ln
- 3509 Loyola Ave
- 3600 Cornell Ave
- 3604 Cornell Ave
- 3313 Cornell Ave
- 9017 N 37th Ln
- 3608 Harvard Ave
- 8408 N 35th Ln
- 8507 N 33rd Ln
- 8816 N Ware Rd
- 8313 N 34th Ln
- 8410 N 33rd Ln
- 8322 N 33rd Ln
- 3416 Duke Ave Unit 1
- 3412 Duke Ave Unit 2
- 3412 Duke Ave Unit 3
- 3500 Duke Ave
- 3500 Duke Ave
- 3500 Duke Ave
- 3401 Duke Ave Unit 3
- 3401 Duke Ave Unit 2
- 8301 N Ware Rd
- 3317 Duke Ave Unit 1
- 3417 Duke Ave Unit 3
- 3501 Duke Ave Unit 1
- 3605 Loyola Ave
