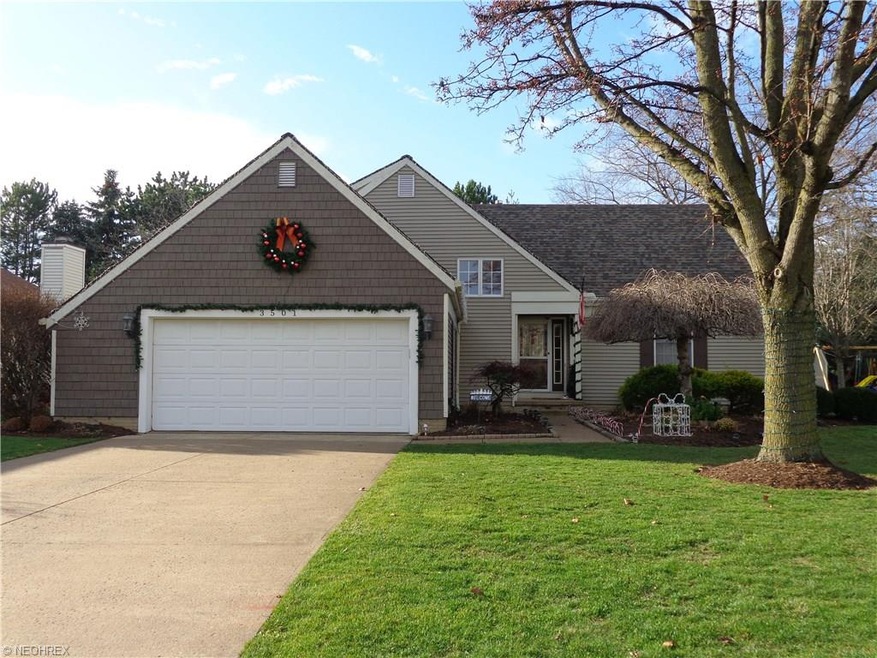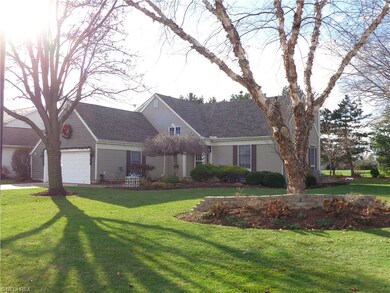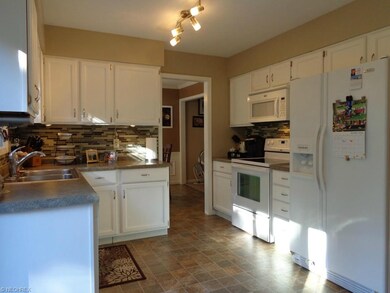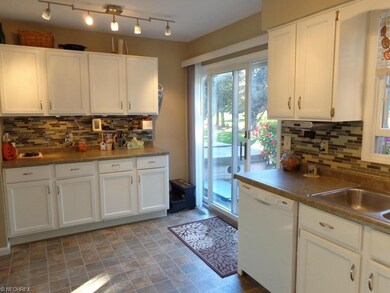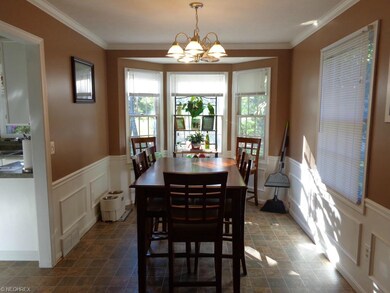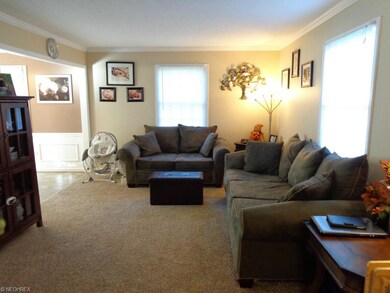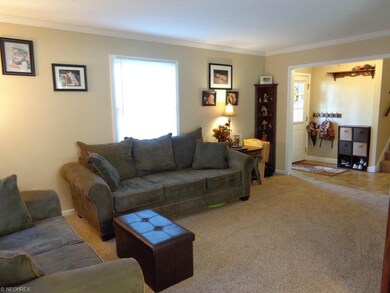
3501 Jeanette Dr Sandusky, OH 44870
Highlights
- Health Club
- Spa
- Corner Lot
- Golf Course Community
- 1 Fireplace
- Cul-De-Sac
About This Home
As of March 2020PERKINS TOWNSHIP! Lovely 4 Bedroom, 2 1/2 full bath 5 level family home on a large corner lot w/beautiful lighted landscaping. Great kitchen w/major appliances, plenty of cabinet storage & counter space, track lighting, under cabinet lighting, tile back splash & back patio slider door. Formal living & dining rooms, spacious family room w/wood burning fireplace, large laundry room w/plenty of work space. Large master bedroom w/private full bathroom & multiple closets. The partial basement is mostly finished w/carpeting, drop ceiling & built-in bar. Additional features of this 5 level home in a great family friendly neighborhood are 2 1/2 attached garage w/pull down storage, newer roof, newer furnace, vinyl siding & newer front vinyl shake shingle siding, storage shed, play/swing set, underground electric dog fence, a terrific backyard w/2 patios & hot tub, many mature trees, a one year 2-10 home warranty is also included for the lucky purchasers.
Last Agent to Sell the Property
RE/MAX Quality Realty License #407492 Listed on: 12/31/2015

Last Buyer's Agent
Diane Featherston
Deleted Agent License #2005007153

Home Details
Home Type
- Single Family
Est. Annual Taxes
- $2,496
Year Built
- Built in 1988
Lot Details
- 0.27 Acre Lot
- Lot Dimensions are 100x145
- Cul-De-Sac
- Property has an invisible fence for dogs
- Corner Lot
Home Design
- Split Level Home
- Asphalt Roof
- Vinyl Construction Material
Interior Spaces
- 2,316 Sq Ft Home
- 2-Story Property
- 1 Fireplace
Kitchen
- Range
- Microwave
- Dishwasher
- Disposal
Bedrooms and Bathrooms
- 4 Bedrooms
Partially Finished Basement
- Partial Basement
- Sump Pump
Parking
- 2 Car Attached Garage
- Garage Door Opener
Outdoor Features
- Spa
- Patio
- Porch
Utilities
- Forced Air Heating and Cooling System
- Heating System Uses Gas
Listing and Financial Details
- Assessor Parcel Number 3201137009
Community Details
Amenities
- Shops
Recreation
- Golf Course Community
- Health Club
Ownership History
Purchase Details
Home Financials for this Owner
Home Financials are based on the most recent Mortgage that was taken out on this home.Purchase Details
Home Financials for this Owner
Home Financials are based on the most recent Mortgage that was taken out on this home.Purchase Details
Home Financials for this Owner
Home Financials are based on the most recent Mortgage that was taken out on this home.Purchase Details
Home Financials for this Owner
Home Financials are based on the most recent Mortgage that was taken out on this home.Purchase Details
Similar Homes in Sandusky, OH
Home Values in the Area
Average Home Value in this Area
Purchase History
| Date | Type | Sale Price | Title Company |
|---|---|---|---|
| Warranty Deed | $235,700 | Hartung Title Order | |
| Warranty Deed | $210,000 | None Available | |
| Warranty Deed | $189,200 | Southern Title | |
| Warranty Deed | -- | Hartung Title | |
| Interfamily Deed Transfer | -- | None Available |
Mortgage History
| Date | Status | Loan Amount | Loan Type |
|---|---|---|---|
| Closed | $206,400 | New Conventional | |
| Closed | $21,700 | Future Advance Clause Open End Mortgage | |
| Previous Owner | $193,325 | FHA | |
| Previous Owner | $185,773 | FHA | |
| Previous Owner | $115,000 | Future Advance Clause Open End Mortgage | |
| Previous Owner | $143,000 | Credit Line Revolving |
Property History
| Date | Event | Price | Change | Sq Ft Price |
|---|---|---|---|---|
| 03/24/2020 03/24/20 | Sold | $235,700 | -1.8% | $102 / Sq Ft |
| 01/28/2020 01/28/20 | Pending | -- | -- | -- |
| 01/23/2020 01/23/20 | For Sale | $239,900 | +14.2% | $104 / Sq Ft |
| 03/18/2016 03/18/16 | Sold | $210,000 | -4.5% | $91 / Sq Ft |
| 03/10/2016 03/10/16 | Pending | -- | -- | -- |
| 12/31/2015 12/31/15 | For Sale | $219,900 | -- | $95 / Sq Ft |
Tax History Compared to Growth
Tax History
| Year | Tax Paid | Tax Assessment Tax Assessment Total Assessment is a certain percentage of the fair market value that is determined by local assessors to be the total taxable value of land and additions on the property. | Land | Improvement |
|---|---|---|---|---|
| 2024 | $5,442 | $116,539 | $12,624 | $103,915 |
| 2023 | $5,442 | $81,854 | $10,444 | $71,410 |
| 2022 | $4,714 | $81,854 | $10,444 | $71,410 |
| 2021 | $4,714 | $81,850 | $10,440 | $71,410 |
| 2020 | $4,183 | $73,030 | $10,440 | $62,590 |
| 2019 | $3,289 | $56,750 | $10,440 | $46,310 |
| 2018 | $3,290 | $56,750 | $10,440 | $46,310 |
| 2017 | $3,095 | $51,930 | $9,250 | $42,680 |
| 2016 | $2,685 | $51,930 | $9,250 | $42,680 |
| 2015 | $2,523 | $49,600 | $9,250 | $40,350 |
| 2014 | $2,545 | $49,600 | $9,250 | $40,350 |
| 2013 | $2,373 | $49,600 | $9,250 | $40,350 |
Agents Affiliated with this Home
-
Jim Ashton

Seller's Agent in 2020
Jim Ashton
RE/MAX
(419) 656-0576
65 in this area
109 Total Sales
-
Kyle Recker

Buyer's Agent in 2020
Kyle Recker
Howard Hanna
(567) 230-2008
153 in this area
1,110 Total Sales
-
D
Buyer's Agent in 2016
Diane Featherston
Deleted Agent
Map
Source: MLS Now
MLS Number: 3771489
APN: 32-01137-009
- 3509 Jeanette Dr
- 3125 Michaels Cir
- 3127 Alexandrias Dr
- 3123 Alexandrias Dr
- 4314 Timber Lake Ln
- 0 Lauras Ln
- 3135 Lauras Ln
- 3033 Lauras Ln
- 3037 Lauras Ln
- 2203 Eagles Nest Cir
- 3119 Laura's Ln
- 1507 Timber Lake Ln
- 2307 Deerpath Dr
- 3224 Angels Way
- 3050 E Perkins Ave
- 2906 E Perkins Ave
- 2911 E Perkins Ave
- 3921 Deerpath Dr
- 22 Galloway Rd
- 4410 Woodridge Dr
