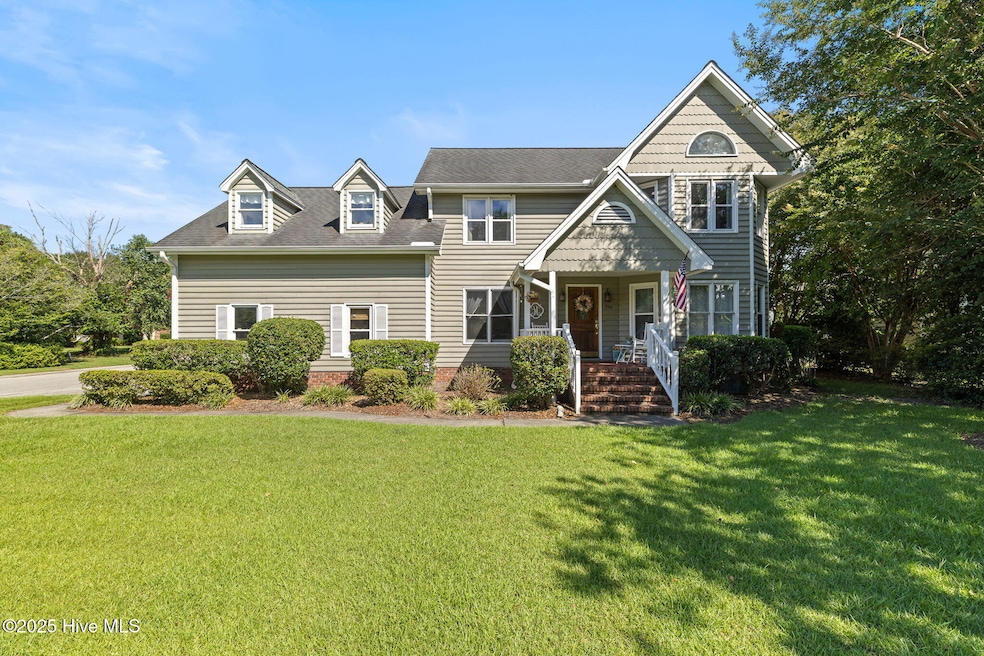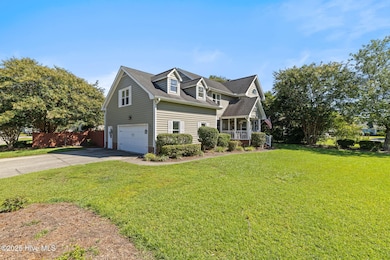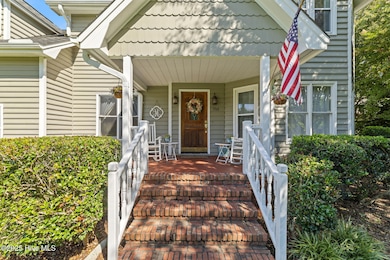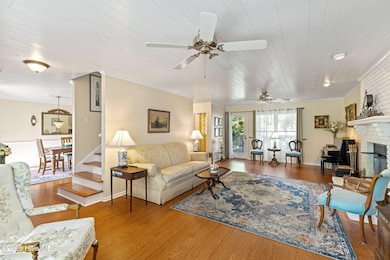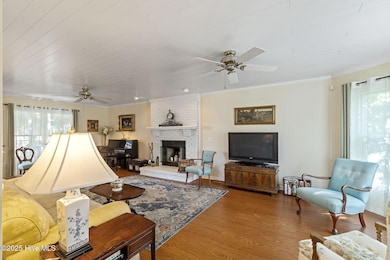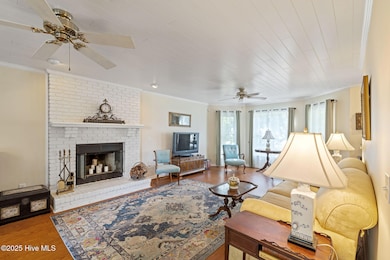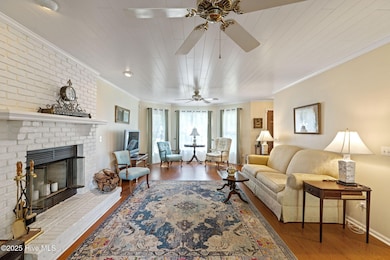3501 Kyle Ct Wilmington, NC 28409
Woodberry Forest NeighborhoodEstimated payment $3,213/month
Highlights
- 2 Fireplaces
- No HOA
- Patio
- Holly Tree Elementary School Rated A-
- Fenced Yard
- Forced Air Heating System
About This Home
Seller's offering a $5k credit to use as you choose with acceptable offer! Welcome to 3501 Kyle Court -- a beautifully updated, move-in ready gem located in one of Wilmington's most desirable neighborhoods and top-rated school districts. This meticulously maintained 4-bedroom, 2.5-bath home offers the perfect blend of charm, function, and modern appeal. Step into a bright and inviting living space ideal for entertaining, complete with a spacious family room featuring a cozy fireplace. The newly renovated kitchen is a true standout, perfect for everyday cooking or hosting gatherings. Upstairs, the private primary suite boasts a walk-in closet and a stylishly updated en suite bath. Two additional bedrooms and an oversized bonus room with a second fireplace offer flexibility for guests, a home office, or playroom. Outside, relax on the deck while taking in the mature, professionally landscaped backyard. With its thoughtful floorplan, side-loading garage, and undeniable curb appeal, this home has it all. Plus, you're just a short stroll to Wade Park and Holly Tree Racquet Club -- two of Wilmington's best-kept secrets. Don't miss this rare opportunity!
Home Details
Home Type
- Single Family
Est. Annual Taxes
- $2,815
Year Built
- Built in 1991
Lot Details
- 0.29 Acre Lot
- Lot Dimensions are 90x145x90x140
- Fenced Yard
- Property is zoned R-15
Home Design
- Wood Frame Construction
- Architectural Shingle Roof
- Wood Siding
- Stick Built Home
Interior Spaces
- 2,241 Sq Ft Home
- 2-Story Property
- Ceiling Fan
- 2 Fireplaces
- Combination Dining and Living Room
- Crawl Space
Bedrooms and Bathrooms
- 4 Bedrooms
Parking
- 2 Car Attached Garage
- Off-Street Parking
Schools
- Holly Tree Elementary School
- Roland Grise Middle School
- Hoggard High School
Additional Features
- Patio
- Forced Air Heating System
Community Details
- No Home Owners Association
- Oxford Place Subdivision
Listing and Financial Details
- Tax Lot 68
- Assessor Parcel Number R06611-015-014-000
Map
Home Values in the Area
Average Home Value in this Area
Tax History
| Year | Tax Paid | Tax Assessment Tax Assessment Total Assessment is a certain percentage of the fair market value that is determined by local assessors to be the total taxable value of land and additions on the property. | Land | Improvement |
|---|---|---|---|---|
| 2025 | $2,815 | $478,400 | $125,700 | $352,700 |
| 2024 | $2,839 | $326,300 | $79,700 | $246,600 |
| 2023 | $2,757 | $326,300 | $79,700 | $246,600 |
| 2022 | $2,774 | $326,300 | $79,700 | $246,600 |
| 2021 | $2,792 | $326,300 | $79,700 | $246,600 |
| 2020 | $2,303 | $218,600 | $55,200 | $163,400 |
| 2019 | $2,284 | $216,800 | $55,200 | $161,600 |
| 2018 | $2,284 | $216,800 | $55,200 | $161,600 |
| 2017 | $2,284 | $216,800 | $55,200 | $161,600 |
| 2016 | $2,255 | $203,500 | $55,200 | $148,300 |
| 2015 | $2,155 | $203,500 | $55,200 | $148,300 |
| 2014 | $2,063 | $203,500 | $55,200 | $148,300 |
Property History
| Date | Event | Price | List to Sale | Price per Sq Ft | Prior Sale |
|---|---|---|---|---|---|
| 10/03/2025 10/03/25 | Price Changed | $564,999 | -1.7% | $252 / Sq Ft | |
| 08/21/2025 08/21/25 | For Sale | $575,000 | +117.0% | $257 / Sq Ft | |
| 10/28/2015 10/28/15 | Sold | $265,000 | -7.0% | $116 / Sq Ft | View Prior Sale |
| 10/02/2015 10/02/15 | Pending | -- | -- | -- | |
| 07/23/2015 07/23/15 | For Sale | $285,000 | -- | $125 / Sq Ft |
Purchase History
| Date | Type | Sale Price | Title Company |
|---|---|---|---|
| Warranty Deed | $265,000 | None Available | |
| Warranty Deed | $236,000 | None Available | |
| Deed | $125,500 | -- | |
| Deed | $25,000 | -- | |
| Deed | -- | -- |
Mortgage History
| Date | Status | Loan Amount | Loan Type |
|---|---|---|---|
| Open | $235,000 | New Conventional | |
| Previous Owner | $23,500 | Credit Line Revolving | |
| Previous Owner | $188,200 | Purchase Money Mortgage |
Source: Hive MLS
MLS Number: 100526242
APN: R06611-015-014-000
- 3004 Wickford Rd
- 3513 Saint Francis Dr
- 3017 Wickford Rd
- 3300 Aster Ct
- 5420 Golden Eagle Ct
- 3300 Upton Ct
- 3418 Marsh Hawk Ct
- 3427 Sparrow Hawk Ct
- 405 Brookshire Ln
- 234 N Colony Cir
- 3436 Regency Dr
- 704 Benchmark Ct
- 601 John s Mosby Dr
- 100 Mackenzie Dr
- 3209 S College Rd
- 716 Benchmark Ct
- 525 Bedford Forest Dr
- 334 Westchester Rd
- 1304 Old Foards Ln
- 241 Lancaster Rd
- 723 Bragg Dr Unit C
- 3439 Regency Dr
- 209 Shamrock Dr
- 1056 Fawn Creek Dr
- 217 Saint Luke Ct Unit Caneel cove
- 4191 Hearthside Dr
- 4507 Holly Tree Rd
- 4129 Hearthside Dr
- 4437 Holly Tree Rd Unit 202
- 125 Kilarny Rd
- 421 Windward Dr
- 4321 Prescott Ct
- 4610 Tesla Park Dr
- 313 Monterey Dr
- 1108 St Andrews Dr
- 1528 Wagon Ct
- 4416 Jasmine Cove Way
- 2545 Croquet Dr
- 4178 Abbington Terrace
- 3909 Merestone Dr
