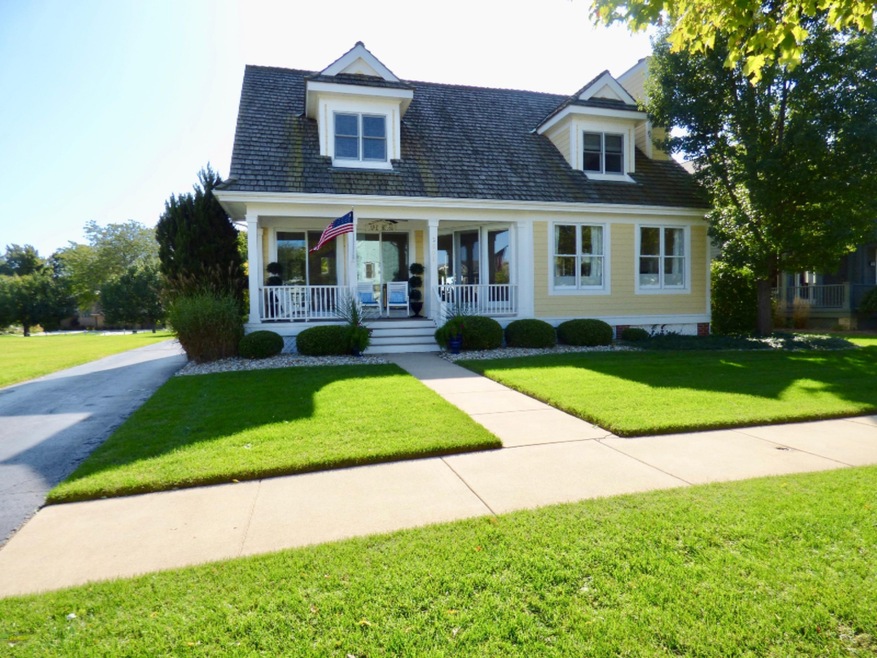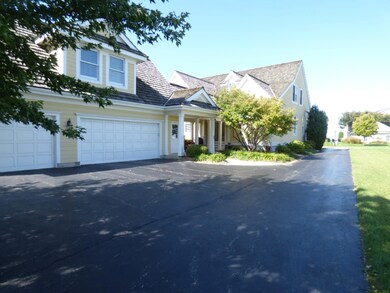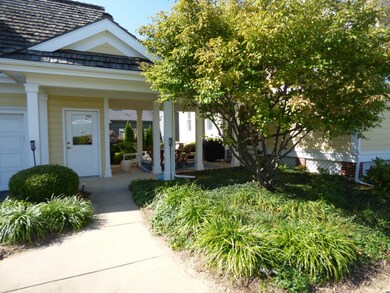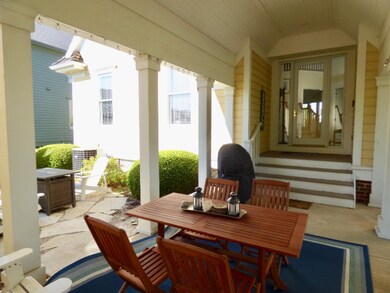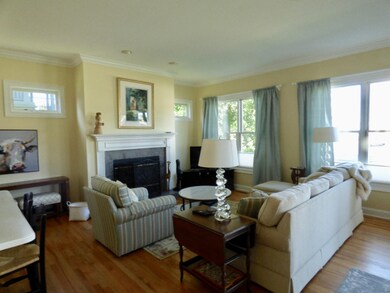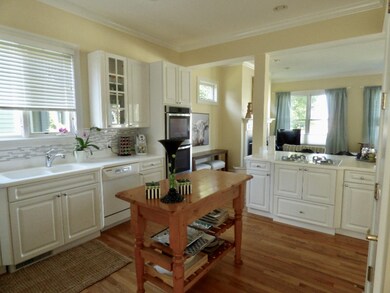
3501 Magnolia Ln Unit 20 Saint Joseph, MI 49085
Highlights
- Water Views
- Beach
- Fitness Center
- Lakeshore High School Rated A-
- Water Access
- Clubhouse
About This Home
As of October 2019Located in Churchill Farms Lake Michigan front development this lovely Cape Cod Style Home features an open floor plan, a main floor Master Suite and a wonderful Carriage House above the 3 car garage perfect for guests. Enjoy the many amenities this community has to offer.
Last Agent to Sell the Property
@properties Christie's International R.E. License #6501316171 Listed on: 10/30/2019

Home Details
Home Type
- Single Family
Est. Annual Taxes
- $9,150
Year Built
- Built in 1999
Lot Details
- 0.27 Acre Lot
- Lot Dimensions are 57.6 x 177.2
- Property fronts a private road
- Shrub
- Level Lot
- Sprinkler System
HOA Fees
- $333 Monthly HOA Fees
Parking
- 3 Car Detached Garage
- Garage Door Opener
Home Design
- Traditional Architecture
- Wood Roof
- Wood Siding
Interior Spaces
- 3,315 Sq Ft Home
- 2-Story Property
- Ceiling Fan
- Insulated Windows
- Window Treatments
- Living Room with Fireplace
- Dining Area
- Home Gym
- Water Views
- Basement Fills Entire Space Under The House
- Laundry on main level
Kitchen
- Built-In Oven
- Cooktop
- Dishwasher
- Snack Bar or Counter
Flooring
- Wood
- Ceramic Tile
Bedrooms and Bathrooms
- 4 Bedrooms | 1 Main Level Bedroom
- Maid or Guest Quarters
- Whirlpool Bathtub
Outdoor Features
- Water Access
- Shared Waterfront
- Deck
- Patio
Utilities
- Forced Air Heating and Cooling System
- Heating System Uses Natural Gas
Community Details
Overview
- Association fees include snow removal
Amenities
- Clubhouse
Recreation
- Beach
- Tennis Courts
- Fitness Center
- Community Pool
- Community Spa
Ownership History
Purchase Details
Purchase Details
Home Financials for this Owner
Home Financials are based on the most recent Mortgage that was taken out on this home.Purchase Details
Home Financials for this Owner
Home Financials are based on the most recent Mortgage that was taken out on this home.Purchase Details
Home Financials for this Owner
Home Financials are based on the most recent Mortgage that was taken out on this home.Purchase Details
Similar Homes in the area
Home Values in the Area
Average Home Value in this Area
Purchase History
| Date | Type | Sale Price | Title Company |
|---|---|---|---|
| Deed | -- | None Listed On Document | |
| Warranty Deed | $630,000 | Meridian Title | |
| Warranty Deed | $630,000 | None Available | |
| Warranty Deed | -- | Fat | |
| Warranty Deed | $515,000 | None Available | |
| Deed | -- | -- |
Mortgage History
| Date | Status | Loan Amount | Loan Type |
|---|---|---|---|
| Previous Owner | $491,400 | New Conventional | |
| Previous Owner | $196,300 | New Conventional | |
| Previous Owner | $211,249 | Unknown | |
| Previous Owner | $215,000 | Fannie Mae Freddie Mac | |
| Previous Owner | $100,000 | Stand Alone Second |
Property History
| Date | Event | Price | Change | Sq Ft Price |
|---|---|---|---|---|
| 10/30/2019 10/30/19 | Sold | $630,000 | 0.0% | $190 / Sq Ft |
| 10/30/2019 10/30/19 | For Sale | $630,000 | +9.4% | $190 / Sq Ft |
| 08/21/2019 08/21/19 | Pending | -- | -- | -- |
| 09/04/2015 09/04/15 | Sold | $576,000 | -10.7% | $174 / Sq Ft |
| 07/19/2015 07/19/15 | Pending | -- | -- | -- |
| 02/18/2015 02/18/15 | For Sale | $645,000 | -- | $195 / Sq Ft |
Tax History Compared to Growth
Tax History
| Year | Tax Paid | Tax Assessment Tax Assessment Total Assessment is a certain percentage of the fair market value that is determined by local assessors to be the total taxable value of land and additions on the property. | Land | Improvement |
|---|---|---|---|---|
| 2025 | $10,035 | $390,600 | $0 | $0 |
| 2024 | $6,618 | $373,700 | $0 | $0 |
| 2023 | $493 | $304,800 | $0 | $0 |
| 2022 | $9,904 | $333,900 | $0 | $0 |
| 2021 | $9,904 | $320,400 | $77,700 | $242,700 |
| 2020 | $9,520 | $312,600 | $0 | $0 |
| 2019 | $8,794 | $312,400 | $77,700 | $234,700 |
| 2018 | $17,610 | $312,400 | $0 | $0 |
| 2017 | $9,329 | $307,500 | $0 | $0 |
| 2016 | $9,101 | $299,700 | $0 | $0 |
| 2015 | $8,555 | $292,700 | $0 | $0 |
| 2014 | $5,807 | $277,700 | $0 | $0 |
Agents Affiliated with this Home
-

Seller's Agent in 2019
Patricia Bowman
@ Properties
(312) 420-1281
3 in this area
48 Total Sales
-

Buyer's Agent in 2019
Tim Mitchell
Cressy & Everett Real Estate
(269) 208-9425
218 Total Sales
-

Seller's Agent in 2015
Mark Wortman
@ Properties
(269) 876-2929
7 in this area
417 Total Sales
-

Buyer's Agent in 2015
Carol Wight-Barrett
eXp Realty
(269) 277-1922
1 in this area
91 Total Sales
Map
Source: Southwestern Michigan Association of REALTORS®
MLS Number: 19052898
APN: 11-43-1550-0020-00-9
- 2460 Shoreham Highlands St
- 2535 Holiday House Rd Unit 24
- 000 Red Arrow Hwy
- 2393 Adventure Path
- 2662 Paulmar Ave
- 3935 Reinhardt Dr Unit 510
- 3933 Reinhardt Dr Unit 510
- 3917 Reinhardt Dr Unit 510
- 4144 Ridge Rd Unit 16
- 4144 Ridge Rd Unit 27
- 4144 Ridge Rd Unit 4
- 4150 Ridge Rd Unit 22
- 4150 Ridge Rd Unit 21
- 2913 Pagoda Path Unit 2
- 3744 Fox Crossing Dr
- 1883 N Cambridge Place
- 2151 Brown School Rd
- 2223 Monica Rd
- 3706 Lakeshore Dr
- 3167 E Valley View Dr
