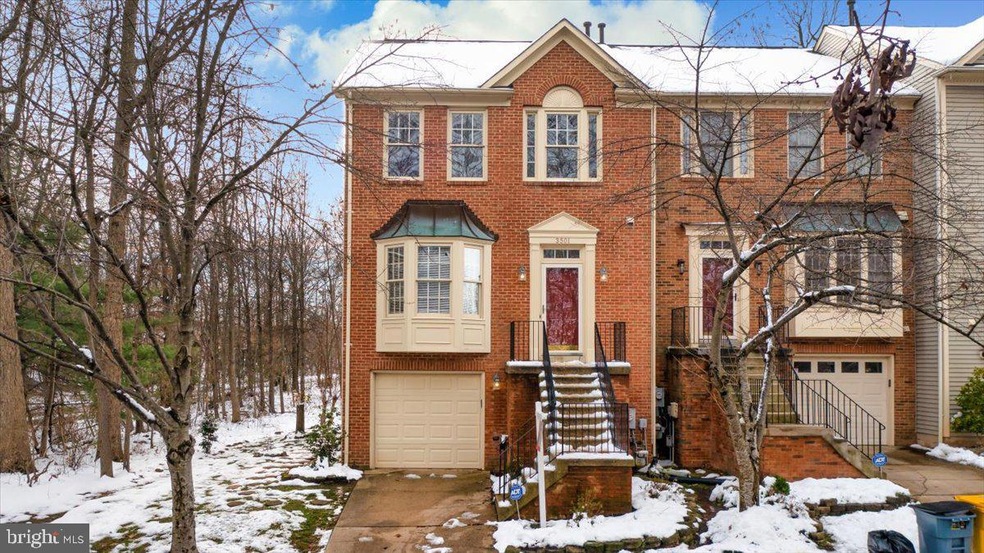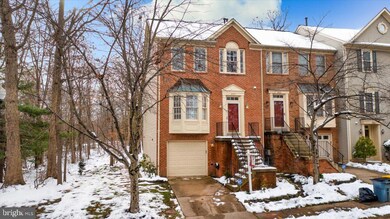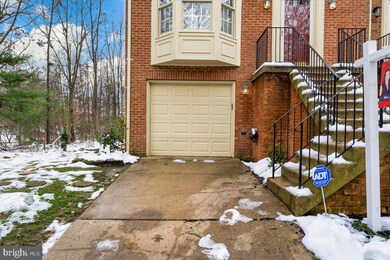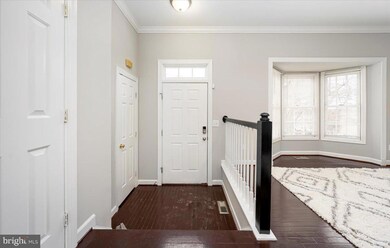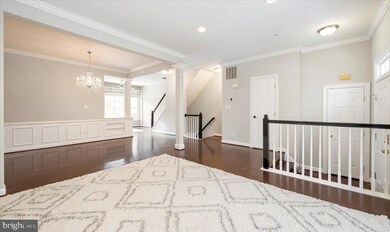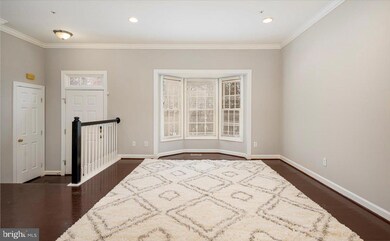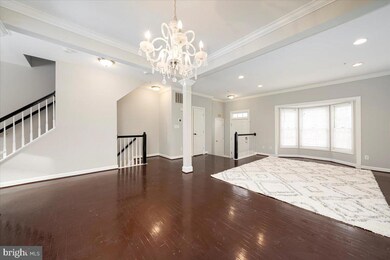
3501 Marcey Creek Rd Laurel, MD 20724
Maryland City NeighborhoodHighlights
- 0.07 Acre Lot
- 1 Fireplace
- Stainless Steel Appliances
- Colonial Architecture
- Community Pool
- 1 Car Attached Garage
About This Home
As of January 2022MULTIPLE offers received. Best and final by Thursday, 1/13 - 6pm! Your chance to live and play in the Russett Green Subdivision in Laurel! Steps to Shopping/restaurants! Tons of Amenities! Welcome to 3501 Marcey Creek Road... 3 levels of wow... The main level has hardwood floors, powder room, separate living/dining room, eat-in kitchen with an island, and tons of natural light! Step out onto the private deck and enjoy the sunshine, while firing up the grill! Hardwood stairs to the upper level where you'll find 3 bedrooms and 2 full baths! Master with a generous walk-in closet. The carpeted basement has tons of room for entertaining in any season; whether sitting by the gas fireplace in Winter or stepping out the slider to the patio decking in Spring, Summer or Fall. Garage access, powder room, and laundry room complete the ground floor! HVAC (Carrier 2020); Kitchen garbage disposal (2020); new plumbing line (2020). Schedule your showing today!
Townhouse Details
Home Type
- Townhome
Est. Annual Taxes
- $3,778
Year Built
- Built in 1994
Lot Details
- 2,880 Sq Ft Lot
HOA Fees
- $92 Monthly HOA Fees
Parking
- 1 Car Attached Garage
- Front Facing Garage
- Driveway
Home Design
- Colonial Architecture
- Brick Exterior Construction
- Slab Foundation
- Vinyl Siding
Interior Spaces
- 2,166 Sq Ft Home
- Property has 3 Levels
- 1 Fireplace
Kitchen
- Built-In Range
- Built-In Microwave
- Dishwasher
- Stainless Steel Appliances
- Disposal
Bedrooms and Bathrooms
- 3 Bedrooms
Laundry
- Dryer
- Washer
Finished Basement
- Walk-Out Basement
- Garage Access
- Exterior Basement Entry
Utilities
- Central Heating and Cooling System
- Natural Gas Water Heater
Listing and Financial Details
- Tax Lot 136
- Assessor Parcel Number 020467590080327
Community Details
Overview
- Russett Subdivision
Recreation
- Community Pool
Ownership History
Purchase Details
Home Financials for this Owner
Home Financials are based on the most recent Mortgage that was taken out on this home.Purchase Details
Home Financials for this Owner
Home Financials are based on the most recent Mortgage that was taken out on this home.Purchase Details
Purchase Details
Home Financials for this Owner
Home Financials are based on the most recent Mortgage that was taken out on this home.Purchase Details
Home Financials for this Owner
Home Financials are based on the most recent Mortgage that was taken out on this home.Purchase Details
Home Financials for this Owner
Home Financials are based on the most recent Mortgage that was taken out on this home.Similar Homes in Laurel, MD
Home Values in the Area
Average Home Value in this Area
Purchase History
| Date | Type | Sale Price | Title Company |
|---|---|---|---|
| Deed | $411,000 | New Title Company Name | |
| Deed | $340,000 | Cla Title & Escrow | |
| Interfamily Deed Transfer | -- | First American Title Ins Co | |
| Deed | $324,900 | Fatico | |
| Deed | $295,000 | First American Title Ins Co | |
| Deed | $169,650 | -- |
Mortgage History
| Date | Status | Loan Amount | Loan Type |
|---|---|---|---|
| Previous Owner | $268,636 | VA | |
| Previous Owner | $347,310 | VA | |
| Previous Owner | $331,885 | VA | |
| Previous Owner | $280,250 | New Conventional | |
| Previous Owner | $195,000 | Stand Alone Refi Refinance Of Original Loan | |
| Previous Owner | $161,150 | No Value Available |
Property History
| Date | Event | Price | Change | Sq Ft Price |
|---|---|---|---|---|
| 01/21/2022 01/21/22 | Sold | $411,000 | 0.0% | $190 / Sq Ft |
| 01/13/2022 01/13/22 | Pending | -- | -- | -- |
| 01/13/2022 01/13/22 | Off Market | $411,000 | -- | -- |
| 01/11/2022 01/11/22 | For Sale | $395,900 | +16.4% | $183 / Sq Ft |
| 11/29/2019 11/29/19 | Sold | $340,000 | 0.0% | $157 / Sq Ft |
| 10/27/2019 10/27/19 | Pending | -- | -- | -- |
| 09/12/2019 09/12/19 | Price Changed | $340,000 | -5.6% | $157 / Sq Ft |
| 08/13/2019 08/13/19 | Price Changed | $360,000 | -4.0% | $166 / Sq Ft |
| 08/10/2019 08/10/19 | For Sale | $375,000 | +15.4% | $173 / Sq Ft |
| 06/24/2016 06/24/16 | Sold | $324,900 | 0.0% | $150 / Sq Ft |
| 05/22/2016 05/22/16 | Pending | -- | -- | -- |
| 05/05/2016 05/05/16 | For Sale | $324,900 | +10.1% | $150 / Sq Ft |
| 05/27/2015 05/27/15 | Sold | $295,000 | +3.5% | $115 / Sq Ft |
| 05/01/2015 05/01/15 | Pending | -- | -- | -- |
| 04/27/2015 04/27/15 | Price Changed | $285,000 | -8.0% | $111 / Sq Ft |
| 04/10/2015 04/10/15 | For Sale | $309,900 | 0.0% | $121 / Sq Ft |
| 03/29/2015 03/29/15 | Pending | -- | -- | -- |
| 02/19/2015 02/19/15 | For Sale | $309,900 | -- | $121 / Sq Ft |
Tax History Compared to Growth
Tax History
| Year | Tax Paid | Tax Assessment Tax Assessment Total Assessment is a certain percentage of the fair market value that is determined by local assessors to be the total taxable value of land and additions on the property. | Land | Improvement |
|---|---|---|---|---|
| 2024 | $4,589 | $378,567 | $0 | $0 |
| 2023 | $4,309 | $356,333 | $0 | $0 |
| 2022 | $3,868 | $334,100 | $130,000 | $204,100 |
| 2021 | $7,628 | $328,933 | $0 | $0 |
| 2020 | $3,720 | $323,767 | $0 | $0 |
| 2019 | $7,114 | $318,600 | $130,000 | $188,600 |
| 2018 | $3,100 | $305,733 | $0 | $0 |
| 2017 | $3,208 | $292,867 | $0 | $0 |
| 2016 | -- | $280,000 | $0 | $0 |
| 2015 | -- | $279,033 | $0 | $0 |
| 2014 | -- | $278,067 | $0 | $0 |
Agents Affiliated with this Home
-

Seller's Agent in 2022
Lucia Denhard
EXP Realty, LLC
(301) 908-5288
1 in this area
61 Total Sales
-

Buyer's Agent in 2022
Chizea Nwosa
Bennett Realty Solutions
(240) 602-5188
2 in this area
30 Total Sales
-

Seller's Agent in 2019
Prabhjit Singh
Exclusive Homes & Properties International
(202) 660-8666
26 Total Sales
-
M
Seller's Agent in 2016
Madeleine Bowden
Redfin Corp
-

Seller's Agent in 2015
Catherine Watson - Bye
RE/MAX
(410) 375-8070
239 Total Sales
-
D
Buyer's Agent in 2015
DeGeta Cole
Bennett Realty Solutions
Map
Source: Bright MLS
MLS Number: MDAA2018664
APN: 04-675-90080327
- 3430 Littleleaf Place
- 3539 Forest Haven Dr
- 3408 Littleleaf Place
- 8605 Otter Creek Rd
- 8311 Frostwood Dr
- 8603 Woodland Manor Dr
- 3529 Piney Woods Place Unit I 002
- 3521 Piney Woods Place Unit F303
- 3613 Chase Hills Dr
- 3511 Piney Woods Place Unit C101
- 3428 Carriage Walk Ct Unit 14
- 3335 Old Line Ave
- 8200 Finchleigh St
- 3507 Piney Woods Place Unit 203
- 2104 Foxglove Ln
- 1206 Crested Wood Dr
- 1202 Crested Wood Dr
- 3569 Whiskey Bottom Rd
- 1356 Crested Wood Dr
- 1354 Crested Wood Dr Dr
