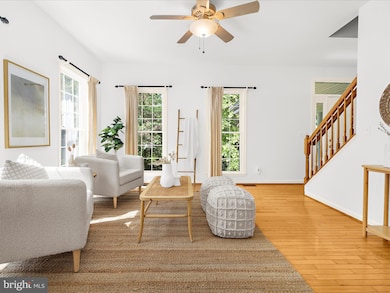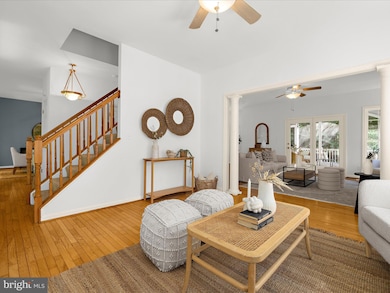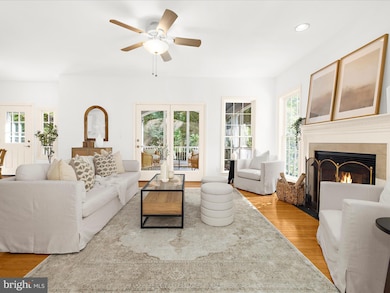
3501 Marthas Vineyard Way Edgewater, MD 21037
Harwood NeighborhoodHighlights
- View of Trees or Woods
- 3.17 Acre Lot
- Wood Flooring
- Central Middle School Rated A-
- Colonial Architecture
- Corner Lot
About This Home
As of July 2025Tucked away on over 3 wooded acres, this is a true private oasis. Surrounded by nature and designed for comfort, this home offers a peaceful escape with easy access to everything the Chesapeake Bay lifestyle has to offer. Inside, you'll find warm wood floors, a large eat in kitchen, a formal dining room, a spacious living room with a cozy fireplace, and a separate sitting area perfect for quiet reading or entertaining. The main level also features a flex room that can serve beautifully as a home office, guest room, or fourth bedroom—ideal for today’s lifestyle needs.
Upstairs, the spacious primary suite offers a true retreat with a large ensuite bathroom featuring a soaking tub, separate shower, and a walk-in closet for all your storage needs.
Step outside to your screened-in porch or composite deck and soak in the beauty of your wooded sanctuary—an absolute haven for plant lovers and nature enthusiasts alike. A large shed provides extra space for tools, hobbies, or even gardening dreams- riding mower conveys!
The walkout basement expands your living space with another living space or recreation room, a separate finished room, and a massive unfinished storage area offering unlimited potential.
If you're seeking a home where privacy, natural beauty, and flexible living come together—this is it.
Freshly painted and with new carpet
Please see feature sheet- almost all systems are NEWER! Roof 2024, HVAC 2023, furnace 2023, water treatment system 2024.
Home Details
Home Type
- Single Family
Est. Annual Taxes
- $6,655
Year Built
- Built in 1998
Lot Details
- 3.17 Acre Lot
- Corner Lot
- Property is in very good condition
- Property is zoned RA
HOA Fees
- $93 Monthly HOA Fees
Parking
- 2 Car Direct Access Garage
- 10 Driveway Spaces
- Side Facing Garage
Home Design
- Colonial Architecture
- Vinyl Siding
Interior Spaces
- Property has 3 Levels
- Wood Burning Fireplace
- Living Room
- Dining Room
- Den
- Game Room
- Screened Porch
- Storage Room
- Views of Woods
- Basement
Flooring
- Wood
- Carpet
Bedrooms and Bathrooms
Laundry
- Laundry Room
- Laundry on main level
Outdoor Features
- Shed
Schools
- Central Elementary And Middle School
- South River High School
Utilities
- Central Air
- Heating System Uses Oil
- Heat Pump System
- Well
- Electric Water Heater
- On Site Septic
- Septic Tank
Community Details
- Martha S Vineyard Subdivision
Listing and Financial Details
- Tax Lot 9
- Assessor Parcel Number 020149790087630
Ownership History
Purchase Details
Home Financials for this Owner
Home Financials are based on the most recent Mortgage that was taken out on this home.Purchase Details
Purchase Details
Similar Homes in Edgewater, MD
Home Values in the Area
Average Home Value in this Area
Purchase History
| Date | Type | Sale Price | Title Company |
|---|---|---|---|
| Deed | $85,000 | Mid Maryland Title Co Inc | |
| Deed | $327,010 | -- | |
| Deed | $95,000 | -- |
Mortgage History
| Date | Status | Loan Amount | Loan Type |
|---|---|---|---|
| Open | $95,000 | New Conventional | |
| Closed | -- | No Value Available |
Property History
| Date | Event | Price | Change | Sq Ft Price |
|---|---|---|---|---|
| 07/18/2025 07/18/25 | Sold | $740,000 | -1.3% | $266 / Sq Ft |
| 06/07/2025 06/07/25 | For Sale | $750,000 | -- | $270 / Sq Ft |
Tax History Compared to Growth
Tax History
| Year | Tax Paid | Tax Assessment Tax Assessment Total Assessment is a certain percentage of the fair market value that is determined by local assessors to be the total taxable value of land and additions on the property. | Land | Improvement |
|---|---|---|---|---|
| 2024 | $6,710 | $573,100 | $0 | $0 |
| 2023 | $6,517 | $539,300 | $230,200 | $309,100 |
| 2022 | $6,204 | $538,267 | $0 | $0 |
| 2021 | $12,387 | $537,233 | $0 | $0 |
| 2020 | $6,145 | $536,200 | $230,200 | $306,000 |
| 2019 | $5,018 | $536,200 | $230,200 | $306,000 |
| 2018 | $5,437 | $536,200 | $230,200 | $306,000 |
| 2017 | $4,696 | $555,900 | $0 | $0 |
| 2016 | -- | $526,000 | $0 | $0 |
| 2015 | -- | $496,100 | $0 | $0 |
| 2014 | -- | $466,200 | $0 | $0 |
Agents Affiliated with this Home
-
Sarah Garza

Seller's Agent in 2025
Sarah Garza
Compass
(443) 717-3631
2 in this area
246 Total Sales
-
Whitney Ward
W
Buyer's Agent in 2025
Whitney Ward
BHHS PenFed (actual)
(410) 266-0600
1 in this area
12 Total Sales
Map
Source: Bright MLS
MLS Number: MDAA2116586
APN: 01-497-90087630
- 13 Jessie Rd
- 3509 Cedars Stable Rd
- 3741 Solomons Island Rd
- 1 Harwood Dr
- 219 Emilys Way
- 614 Wolfe Reserve Way
- 4308 Molly Shippen Trail
- 206 May Ln
- 1 Perder Ln
- 714 Avila Dr
- 4441 Solomons Island Rd
- 233 Harwood Rd
- 0 Oak Ln
- 3679 Birdsville Rd
- 4851 Sudley Rd
- 4431 Indigo Ln
- 3932 W Shore Dr
- 3754 Colliers Dr
- 421 Hamlet Club Dr Unit 301
- 4432 Indigo Ln






