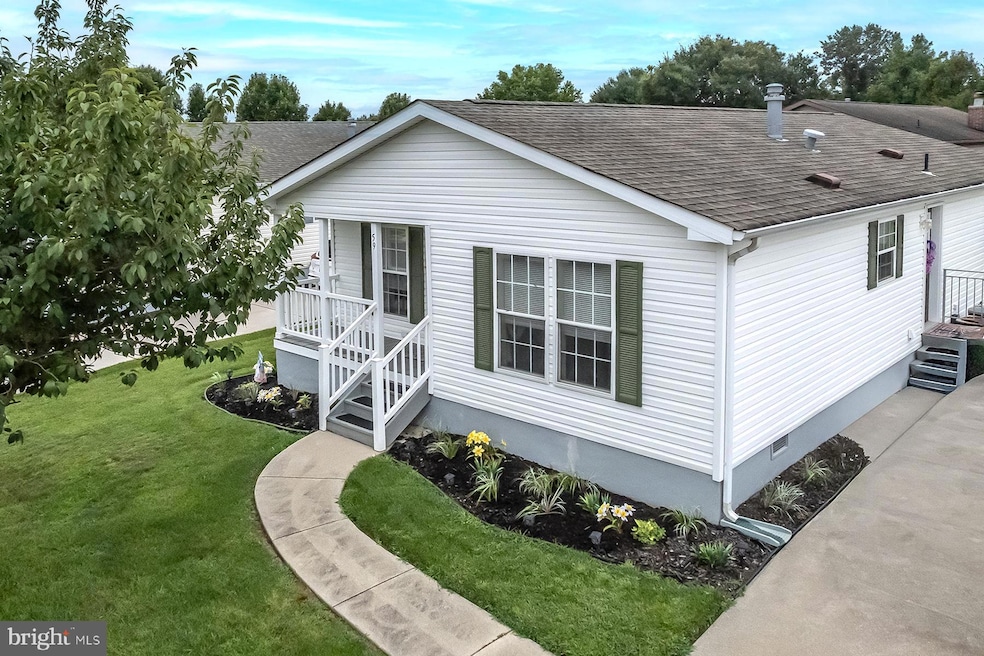
3501 S Lincoln Ave Vineland, NJ 08361
Estimated payment $1,131/month
Highlights
- Active Adult
- Cathedral Ceiling
- No HOA
- Deck
- Main Floor Bedroom
- Cul-De-Sac
About This Home
Step inside this beautifully refreshed 2-bedroom, 2-bath home in Penn Lincoln Park and instantly feel the warmth and care that’s been put into every detail. Fresh paint and new flooring create a bright, welcoming space, while the kitchen shines with newly refinished cabinets and a vaulted dining area that’s perfect for gathering. The spacious primary suite features a deep walk-in closet and an updated bath with a new vanity, easy-access shower with grab bars, and a high-top toilet for added comfort. An easily accessible laundry/utility room with a second egress adds everyday convenience and peace of mind. Outside, the front porch invites you to relax and enjoy the day. The sprinklers keep your lawn hydrated and green. Immaculate, move-in ready, and waiting to be enjoyed! With only $657 in lot rent and NO TAXES, this home is ultra affordable. schedule your own personal tour today.
Listing Agent
(856) 979-1116 susannapc@gmail.com BHHS Fox & Roach-Vineland License #450943 Listed on: 08/21/2025

Property Details
Home Type
- Manufactured Home
Est. Annual Taxes
- $94,046
Year Built
- Built in 2000
Lot Details
- Cul-De-Sac
- Level Lot
- Sprinkler System
- Land Lease expires in 99 years
Parking
- Driveway
Home Design
- Slab Foundation
- Modular or Manufactured Materials
Interior Spaces
- 1,100 Sq Ft Home
- Property has 1 Level
- Built-In Features
- Cathedral Ceiling
- Ceiling Fan
- Skylights
- Dining Area
- Eat-In Kitchen
- Laundry on main level
Flooring
- Laminate
- Vinyl
Bedrooms and Bathrooms
- 2 Main Level Bedrooms
- Walk-In Closet
- 2 Full Bathrooms
Home Security
- Alarm System
- Carbon Monoxide Detectors
Accessible Home Design
- Grab Bars
Outdoor Features
- Deck
- Shed
- Rain Gutters
- Porch
Utilities
- Forced Air Heating and Cooling System
- Electric Water Heater
Community Details
- Active Adult
- No Home Owners Association
- Association fees include common area maintenance, snow removal, trash, sewer, management
- Senior Community | Residents must be 55 or older
- Penn Lincoln Subdivision
Listing and Financial Details
- Tax Lot 00001
- Assessor Parcel Number 14-07601-00001
Map
Home Values in the Area
Average Home Value in this Area
Tax History
| Year | Tax Paid | Tax Assessment Tax Assessment Total Assessment is a certain percentage of the fair market value that is determined by local assessors to be the total taxable value of land and additions on the property. | Land | Improvement |
|---|---|---|---|---|
| 2025 | $94,046 | $2,953,700 | $920,000 | $2,033,700 |
| 2024 | $94,046 | $2,953,700 | $920,000 | $2,033,700 |
| 2023 | $93,426 | $2,953,700 | $920,000 | $2,033,700 |
| 2022 | $90,649 | $2,953,700 | $920,000 | $2,033,700 |
| 2021 | $88,995 | $2,953,700 | $920,000 | $2,033,700 |
| 2020 | $86,455 | $2,953,700 | $920,000 | $2,033,700 |
| 2019 | $85,273 | $2,953,700 | $920,000 | $2,033,700 |
| 2018 | $83,029 | $2,953,700 | $920,000 | $2,033,700 |
| 2017 | $78,864 | $2,953,700 | $920,000 | $2,033,700 |
| 2016 | $76,087 | $2,953,700 | $920,000 | $2,033,700 |
| 2015 | $73,281 | $2,953,700 | $920,000 | $2,033,700 |
| 2014 | $69,294 | $2,953,700 | $920,000 | $2,033,700 |
Property History
| Date | Event | Price | Change | Sq Ft Price |
|---|---|---|---|---|
| 09/01/2025 09/01/25 | Pending | -- | -- | -- |
| 08/29/2025 08/29/25 | For Sale | $179,999 | +12.5% | $164 / Sq Ft |
| 11/21/2024 11/21/24 | Sold | $160,000 | 0.0% | -- |
| 10/25/2024 10/25/24 | Pending | -- | -- | -- |
| 08/15/2024 08/15/24 | For Sale | $160,000 | -- | -- |
Mortgage History
| Date | Status | Loan Amount | Loan Type |
|---|---|---|---|
| Closed | $50,000 | Future Advance Clause Open End Mortgage |
About the Listing Agent

Susanna is an expert real estate agent affiliated with BHHS Fox and Roach-Vineland in Vineland, NJ, and the surrounding area. She offers professional, responsive, and attentive real estate services to homebuyers and sellers.
Susanna's Other Listings
Source: Bright MLS
MLS Number: NJCB2025906
APN: 14-07601-0000-00001
- 3226 S Main Rd
- 1616 Pennsylvania Ave Unit 257
- 1616 Pennsylvania Ave Unit 292 CHERRY
- 1616 Pennsylvania Ave Unit 291
- 1616 Pennsylvania Ave Unit 284
- 1616 Pennsylvania Ave Unit 207
- 1616 Pennsylvania Ave Unit 138
- 1616 Pennsylvania Ave Unit 282
- 1616 Pennsylvania Ave Unit 29
- 2903 S Lincoln Ave
- 530 Kristian Dr
- 3715 S Main Rd
- 500 Jennifer Ln
- 1390 E Sherman Ave
- 1466 E Sherman Ave
- 334 Sheridan Ave
- 383 Beacon Ave
- 2652 S Main Rd
- 2800 Perna Ln
- 2477 Meade Dr






