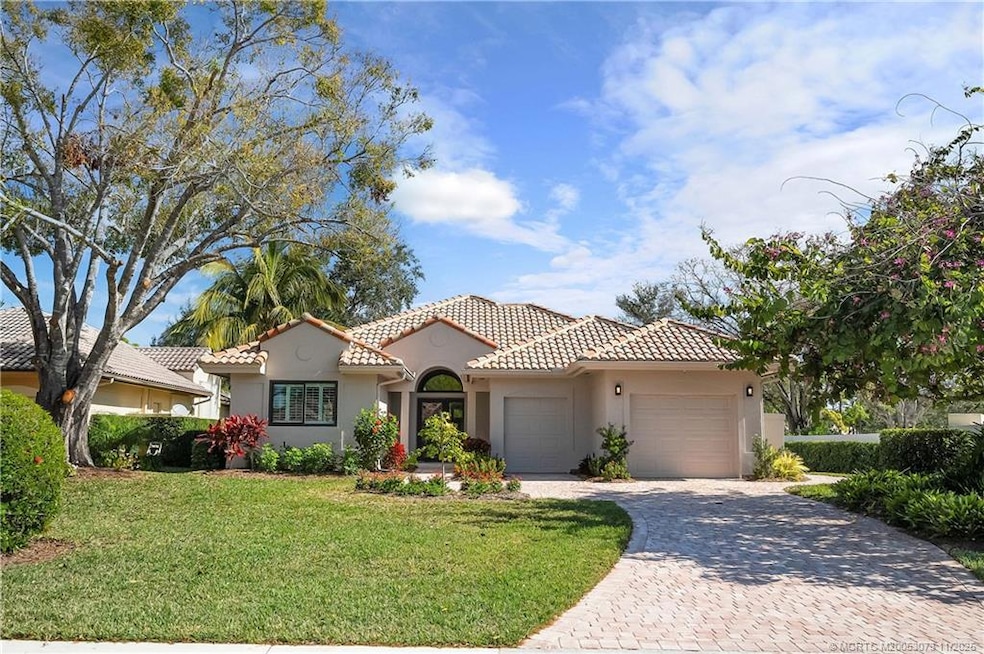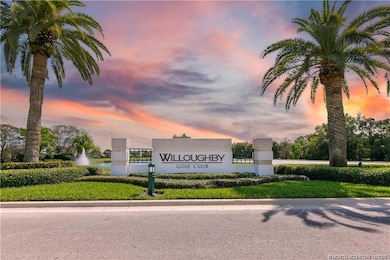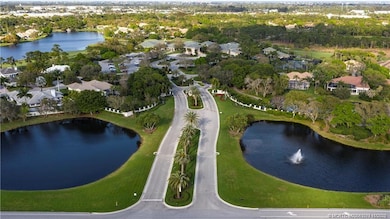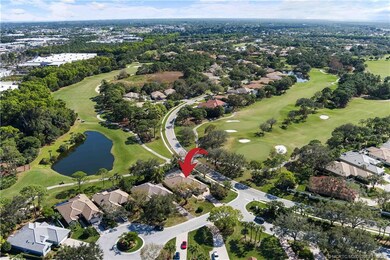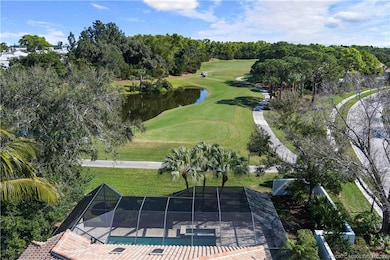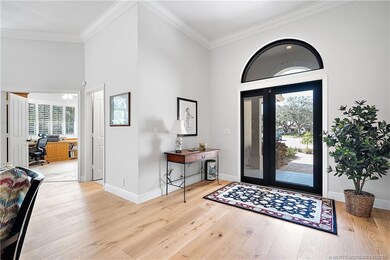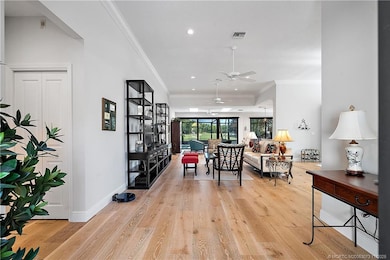3501 SE Putnam Ct Stuart, FL 34997
Willoughby NeighborhoodEstimated payment $5,928/month
Highlights
- Golf Course Community
- Fitness Center
- Gated with Attendant
- Martin County High School Rated A-
- Screened Pool
- Golf Course View
About This Home
Welcome to this beautifully renovated home showcasing MILLION-DOLLAR golf views of the 1st hole and 2nd fairway in Willoughby Golf Club. This community maintained residence features high ceilings, crown molding, plantation shutters, and custom finishes throughout. The stunning kitchen was redesigned, removing a wall to create an open layout. It features custom cabinetry, granite countertops, with a large island ideal for gatherings. The great room, kitchen, and primary suite overlooks the pool and expansive golf views. Enjoy the newly paved patio and screen lanai for relaxing outdoor living. The primary suite was an oversized custom walk-in closet, spa-like shower and double vanities. Additional highlights include a formal dining area, den or 3rd bedroom with a Murphy bed, engineered flooring, and impact windows and sliders. Maintenance free living such as lawn, irrigation, mulch, cable, trash and more! HOA fees also includes: social, racquet sports, and fitness membership.
Listing Agent
Water Pointe Realty Group Brokerage Phone: 772-349-7838 License #3068016 Listed on: 11/12/2025
Co-Listing Agent
Water Pointe Realty Group Brokerage Phone: 772-349-7838 License #3283989
Home Details
Home Type
- Single Family
Est. Annual Taxes
- $6,288
Year Built
- Built in 1990
Lot Details
- 9,714 Sq Ft Lot
- Property fronts a private road
HOA Fees
- $2,133 Monthly HOA Fees
Property Views
- Golf Course
- Pool
Home Design
- Barrel Roof Shape
- Frame Construction
- Stucco
Interior Spaces
- 2,128 Sq Ft Home
- 1-Story Property
- Furnished or left unfurnished upon request
- Crown Molding
- High Ceiling
- Plantation Shutters
- Entrance Foyer
- Formal Dining Room
- Screened Porch
- Impact Glass
Kitchen
- Electric Range
- Microwave
- Dishwasher
- Disposal
Flooring
- Engineered Wood
- Tile
Bedrooms and Bathrooms
- 2 Bedrooms
- Split Bedroom Floorplan
- Closet Cabinetry
- Walk-In Closet
- 2 Full Bathrooms
- Dual Sinks
Laundry
- Dryer
- Washer
- Laundry Tub
Parking
- 1 Car Attached Garage
- Garage Door Opener
- Golf Cart Garage
Pool
- Screened Pool
- Cabana
- In Ground Pool
Outdoor Features
- Patio
Utilities
- Central Heating and Cooling System
- Underground Utilities
- Water Heater
Community Details
Overview
- Association fees include common areas, cable TV, recreation facilities, security
- Association Phone (772) 220-6000
- Property Manager
Amenities
- Restaurant
- Clubhouse
- Reception Area
Recreation
- Golf Course Community
- Tennis Courts
- Pickleball Courts
- Fitness Center
- Community Pool
- Putting Green
- Dog Park
Security
- Gated with Attendant
Map
Home Values in the Area
Average Home Value in this Area
Tax History
| Year | Tax Paid | Tax Assessment Tax Assessment Total Assessment is a certain percentage of the fair market value that is determined by local assessors to be the total taxable value of land and additions on the property. | Land | Improvement |
|---|---|---|---|---|
| 2025 | $6,288 | $351,016 | -- | -- |
| 2024 | $5,657 | $319,106 | -- | -- |
| 2023 | $5,657 | $290,097 | $0 | $0 |
| 2022 | $5,031 | $263,725 | $0 | $0 |
| 2021 | $4,548 | $239,750 | $55,000 | $184,750 |
| 2020 | $4,323 | $229,110 | $55,000 | $174,110 |
| 2019 | $4,324 | $226,330 | $50,000 | $176,330 |
| 2018 | $3,982 | $209,810 | $50,000 | $159,810 |
| 2017 | $2,902 | $177,890 | $40,500 | $137,390 |
| 2016 | $3,190 | $193,320 | $54,000 | $139,320 |
| 2015 | $2,620 | $139,790 | $18,000 | $121,790 |
| 2014 | $2,620 | $142,090 | $18,000 | $124,090 |
Property History
| Date | Event | Price | List to Sale | Price per Sq Ft | Prior Sale |
|---|---|---|---|---|---|
| 11/12/2025 11/12/25 | For Sale | $635,000 | +159.2% | $298 / Sq Ft | |
| 04/03/2017 04/03/17 | Sold | $245,000 | -5.8% | $115 / Sq Ft | View Prior Sale |
| 03/04/2017 03/04/17 | Pending | -- | -- | -- | |
| 01/20/2017 01/20/17 | For Sale | $260,000 | -- | $122 / Sq Ft |
Purchase History
| Date | Type | Sale Price | Title Company |
|---|---|---|---|
| Warranty Deed | $245,000 | South Florida Title Svcs Inc | |
| Deed | $412,300 | -- | |
| Warranty Deed | $280,000 | Gold Coast Title Co Svcs Inc | |
| Warranty Deed | $295,000 | -- | |
| Deed | $108,500 | -- |
Mortgage History
| Date | Status | Loan Amount | Loan Type |
|---|---|---|---|
| Previous Owner | $200,000 | Purchase Money Mortgage | |
| Previous Owner | $217,600 | New Conventional |
Source: Martin County REALTORS® of the Treasure Coast
MLS Number: M20053073
APN: 39-38-41-004-000-00160-4
- 3435 SE Putnam Ct
- 3390 SE Putnam Ct
- 1572 SE Cypress Glen Way
- 3487 SE Doubleton Dr
- 3498 SE Doubleton Dr
- 3500 SE Doubleton Dr
- 1465 SE Brewster Place
- 3272 SE Aster Ln Unit G249
- 2990 SE Lexington Lakes Dr
- 3278 SE Aster Ln Unit F255
- 3236 SE Aster Ln Unit 228
- 3260 SE Aster Ln Unit I241
- 3254 SE Aster Ln Unit J240
- 3218 SE Aster Ln Unit P116
- 2778 SE Birmingham Dr Unit 3107
- 1600 SE Sheffield Terrace Unit 201
- 3051 SE Lexington Lakes Dr Unit 202
- 3031 SE Lexington Lakes Dr Unit 201
- 1560 SE Wilshire Place Unit 203
- 1560 SE Wilshire Place Unit 103
- 2990 SE Lexington Lakes Dr
- 3236 SE Aster Ln Unit M225
- 3278 SE Se Aster Ln Unit 255
- 3302 SE Aster Ln Unit B265
- 3302 SE Aster Ln
- 1560 SE Wilshire Place Unit 102
- 3250 SE Commerce Ave
- 1271 SE Parkview Place Unit H11
- 2996 SE Lexington Lakes Dr
- 2988 SE Lexington Lakes Dr
- 3161 SE Aster Ln Unit 1205
- 3151 SE Aster Ln Unit 1305
- 3071 SE Aster Ln Unit 206
- 3904 SE 3904 Se Caladium Ct
- 4284 SE Cove Lake Cir
- 3920 SE Caladium Ct
- 1215 SE Glenwood Dr
- 3913 SE Mentmore Ln
- 3919 SE Mentmore Ln
- 3931 SE Mentmore Ln
Ask me questions while you tour the home.
