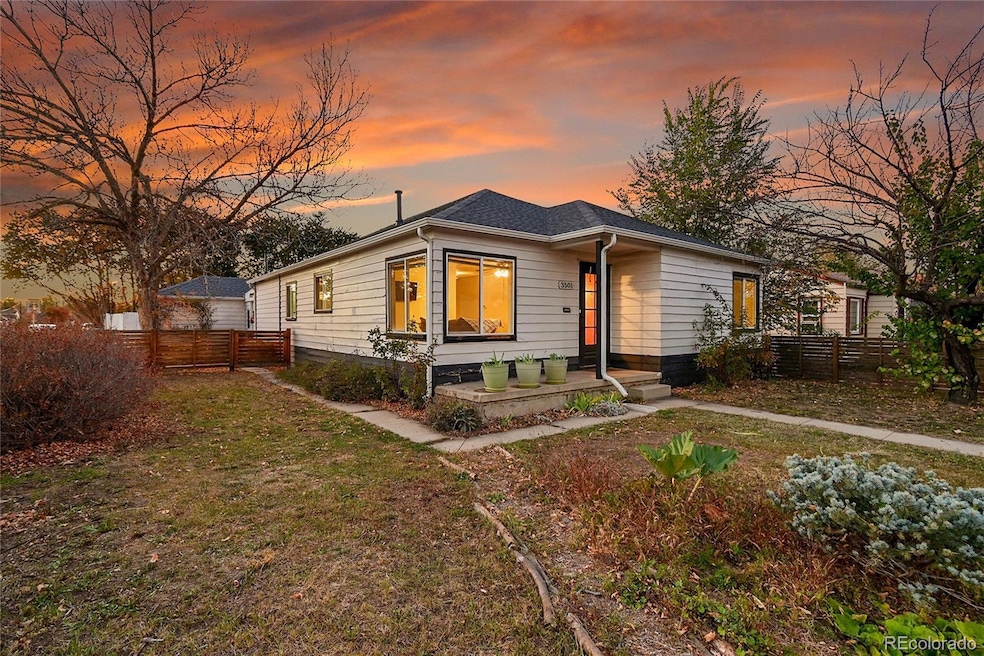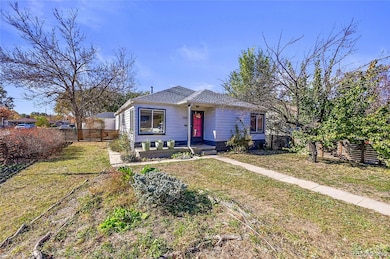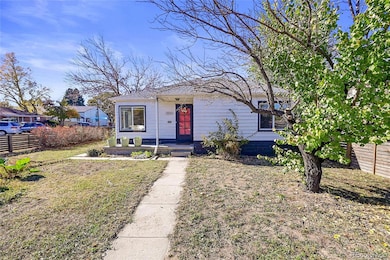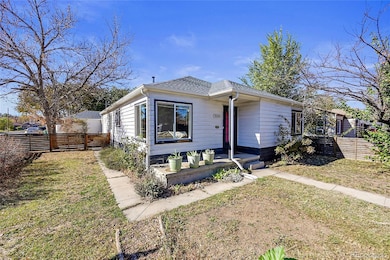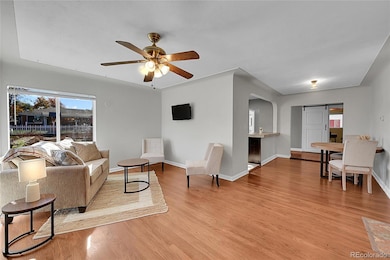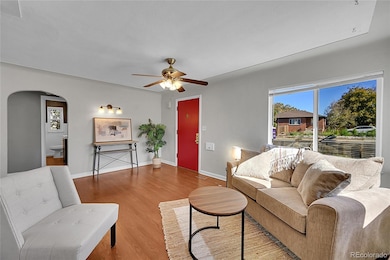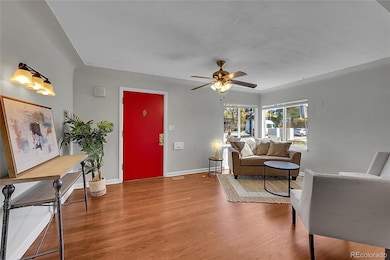3501 Sheridan Blvd Wheat Ridge, CO 80212
East Wheat Ridge NeighborhoodEstimated payment $2,685/month
Highlights
- Popular Property
- Mud Room
- Home Office
- Wood Flooring
- No HOA
- 1 Car Attached Garage
About This Home
*Most affordable 3/2 home in the best condition in Wheat Ridge! NEW ROOF & GUTTERS 2023* Welcome to 3501 Sheridan Blvd, a charming Wheat Ridge ranch that combines urban convenience with peaceful garden living. Just minutes from Sloan’s Lake, Edgewater Market, the highlands and Tennyson st, and right on the way to the mountains, this home offers an incredible location, comfortable living space, and a patio and fenced yard that’s truly something special. Set on a beautifully maintained 7,000+ sq ft corner lot, the property features an established vegetable garden, vibrant rose bushes, and thoughtfully designed outdoor spaces — perfect for anyone who loves to garden, relax, or entertain outdoors. Inside, the single-level layout is functional and inviting, with 3 spacious bedrooms, 1.5 bathrooms, and a flexible bonus room (non conforming bedroom) ideal for a home office or guests. The kitchen is charming with a large island and bar, and the dining room joins to the living space. A spacious mudroom provides a comfortable entrance and excellent space for indoor plants, reading, or meditation. A 1 car attached garage provides extra storage or hobby space, and the fenced yard with a vegetable garden and flowers adds privacy and charm. 3 separate entrances make having guests a breeze! Extremely short distance to King Soopers, Bardo coffee, or Panorama Park with newly built tennis courts and a view of the mountains. Go for a stroll on the Sloans lake trails, have a drink on the rooftop at Odell brewing, or head to Edgewater market for a fire pit hang. Enjoy the Sloans lake fall bazaar or a show at the Oriental Theater all just minutes from your home! Downtown Denver is a 13 minute drive, and the budding downtown Wheat Ridge area is just down the street. 3501 Sheridan Blvd delivers the best of both worlds — city access and your own peaceful garden retreat. contact Matt at mschrader@cmghomeloans.com for a free, first year, 1 percent buy down and free refis for up to FIVE years!
Listing Agent
Your Castle Real Estate Inc Brokerage Phone: 720-668-6670 License #100078359 Listed on: 10/30/2025

Home Details
Home Type
- Single Family
Est. Annual Taxes
- $3,179
Year Built
- Built in 1941
Lot Details
- 6,970 Sq Ft Lot
- Level Lot
Parking
- 1 Car Attached Garage
Home Design
- Composition Roof
- Wood Siding
Interior Spaces
- 1,322 Sq Ft Home
- 1-Story Property
- Mud Room
- Home Office
- Wood Flooring
Kitchen
- Oven
- Cooktop with Range Hood
- Disposal
Bedrooms and Bathrooms
- 3 Main Level Bedrooms
Laundry
- Dryer
- Washer
Schools
- Stevens Elementary School
- Everitt Middle School
- Wheat Ridge High School
Utilities
- Forced Air Heating and Cooling System
Community Details
- No Home Owners Association
- Woodside Add Subdivision
Listing and Financial Details
- Exclusions: staging furniture
- Assessor Parcel Number 021401
Map
Home Values in the Area
Average Home Value in this Area
Tax History
| Year | Tax Paid | Tax Assessment Tax Assessment Total Assessment is a certain percentage of the fair market value that is determined by local assessors to be the total taxable value of land and additions on the property. | Land | Improvement |
|---|---|---|---|---|
| 2024 | $3,170 | $36,252 | $15,748 | $20,504 |
| 2023 | $3,170 | $36,252 | $15,748 | $20,504 |
| 2022 | $2,453 | $27,551 | $10,573 | $16,978 |
| 2021 | $2,487 | $28,344 | $10,877 | $17,467 |
| 2020 | $2,116 | $24,241 | $11,586 | $12,655 |
| 2019 | $2,088 | $24,241 | $11,586 | $12,655 |
| 2018 | $1,961 | $22,005 | $5,902 | $16,103 |
| 2017 | $1,771 | $22,005 | $5,902 | $16,103 |
| 2016 | $1,485 | $17,272 | $3,851 | $13,421 |
| 2015 | $1,505 | $17,272 | $3,851 | $13,421 |
| 2014 | $1,272 | $13,881 | $3,557 | $10,324 |
Property History
| Date | Event | Price | List to Sale | Price per Sq Ft | Prior Sale |
|---|---|---|---|---|---|
| 11/11/2025 11/11/25 | Price Changed | $460,000 | -4.2% | $348 / Sq Ft | |
| 10/30/2025 10/30/25 | For Sale | $480,000 | +23.1% | $363 / Sq Ft | |
| 04/22/2020 04/22/20 | Off Market | $390,000 | -- | -- | |
| 12/16/2019 12/16/19 | Sold | $390,000 | -2.5% | $295 / Sq Ft | View Prior Sale |
| 10/09/2019 10/09/19 | For Sale | $399,900 | -- | $302 / Sq Ft |
Purchase History
| Date | Type | Sale Price | Title Company |
|---|---|---|---|
| Warranty Deed | $390,000 | Fidelity National Title | |
| Warranty Deed | $327,500 | Land Title Guarantee Co | |
| Warranty Deed | $232,000 | Heritage Title | |
| Warranty Deed | $154,900 | First American Heritage Titl | |
| Warranty Deed | $101,000 | Land Title | |
| Warranty Deed | $92,120 | Heritage Title |
Mortgage History
| Date | Status | Loan Amount | Loan Type |
|---|---|---|---|
| Open | $312,000 | New Conventional | |
| Previous Owner | $311,125 | New Conventional | |
| Previous Owner | $227,797 | FHA | |
| Previous Owner | $153,118 | FHA | |
| Previous Owner | $99,684 | FHA | |
| Previous Owner | $73,696 | No Value Available | |
| Closed | $9,212 | No Value Available | |
| Closed | $5,000 | No Value Available |
Source: REcolorado®
MLS Number: 3032217
APN: 39-251-01-019
- 5051 W 35th Ave
- 3450 Benton St
- 3530 Chase St
- 3280 Ames St
- 3711 Yates St
- 3625 Chase St
- 3746 Yates St
- 3262 Wolff St
- 4638 W 33rd Ave
- 4720 W 37th Ave Unit 29
- 5630 W 38th Ave Unit B
- 3880 Sheridan Blvd
- 3530 Fenton St
- 3820 Xavier St
- 5667 W 38th Ave
- 3865 Xavier St
- 3895 Yates St
- 4735 W 38th Ave
- 3019 Chase St
- 4700 W 32nd Ave
- 3475 Ames St Unit C
- 3475 Ames St
- 3400 Sheridan Blvd
- 5090 W 36th Ave
- 5019 W 34th Ave Unit B
- 5019 W 34th Ave Unit 5019 W 34th Ave
- 4618 W 35th Ave
- 4521 W 36th Ave
- 2900 Sheridan Blvd
- 4561 W 38th Ave
- 5125 W 29th Ave Unit 6
- 4900 W 29th Ave Unit 310
- 2838 Xavier St Unit back unit
- 2815 Ames St Unit 3
- 3912 Utica St
- 3266 Jay St Unit Basement 2 Bed 1 Bath
- 3860 Tennyson St
- 4301 Yates St Unit 1
- 5700 W 28th Ave Unit 16
- 4031 W 32nd Ave Unit B
