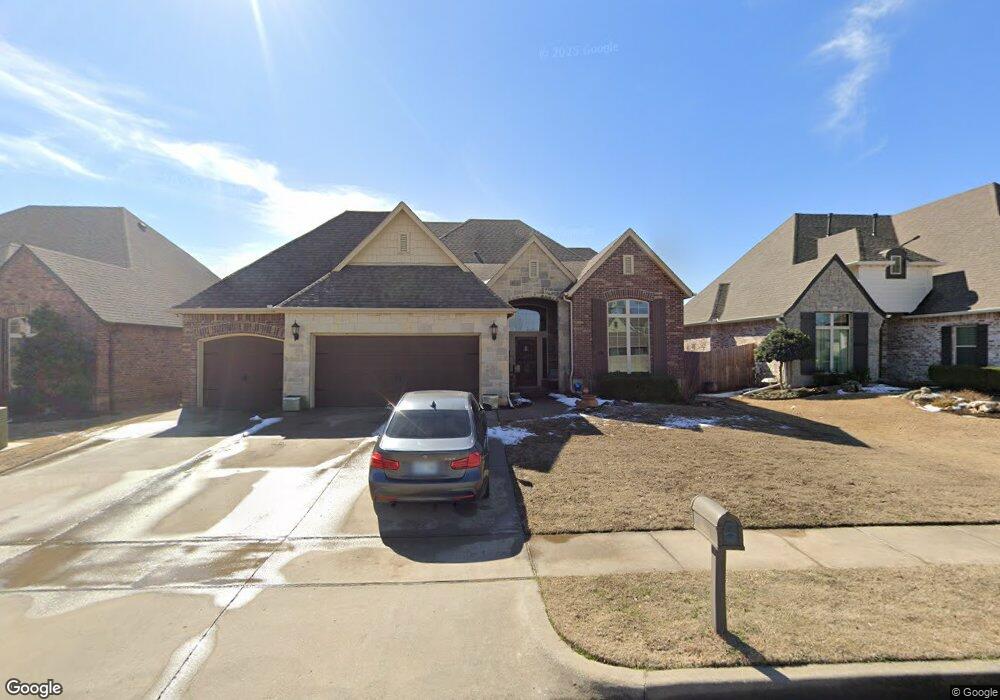3501 W Gary St Broken Arrow, OK 74012
Wolf Creek Estates NeighborhoodEstimated Value: $406,000 - $471,301
5
Beds
3
Baths
3,398
Sq Ft
$133/Sq Ft
Est. Value
About This Home
This home is located at 3501 W Gary St, Broken Arrow, OK 74012 and is currently estimated at $452,575, approximately $133 per square foot. 3501 W Gary St is a home located in Tulsa County with nearby schools including Wolf Creek Elementary School, Oliver Middle School, and Broken Arrow Freshman Academy.
Ownership History
Date
Name
Owned For
Owner Type
Purchase Details
Closed on
Sep 13, 2011
Sold by
Craig Boos Builders Llc
Bought by
Zumwalt Thomas J and Zumwalt Teresia A
Current Estimated Value
Home Financials for this Owner
Home Financials are based on the most recent Mortgage that was taken out on this home.
Original Mortgage
$286,000
Outstanding Balance
$194,233
Interest Rate
4.24%
Mortgage Type
New Conventional
Estimated Equity
$258,342
Purchase Details
Closed on
Dec 13, 2010
Sold by
Laizure John A and Laizure Deborah L
Bought by
Craig Boos Builders Llc
Home Financials for this Owner
Home Financials are based on the most recent Mortgage that was taken out on this home.
Original Mortgage
$244,000
Interest Rate
4.22%
Mortgage Type
Construction
Create a Home Valuation Report for This Property
The Home Valuation Report is an in-depth analysis detailing your home's value as well as a comparison with similar homes in the area
Home Values in the Area
Average Home Value in this Area
Purchase History
| Date | Buyer | Sale Price | Title Company |
|---|---|---|---|
| Zumwalt Thomas J | $325,000 | Multiple | |
| Craig Boos Builders Llc | $46,000 | None Available |
Source: Public Records
Mortgage History
| Date | Status | Borrower | Loan Amount |
|---|---|---|---|
| Open | Zumwalt Thomas J | $286,000 | |
| Previous Owner | Craig Boos Builders Llc | $244,000 |
Source: Public Records
Tax History Compared to Growth
Tax History
| Year | Tax Paid | Tax Assessment Tax Assessment Total Assessment is a certain percentage of the fair market value that is determined by local assessors to be the total taxable value of land and additions on the property. | Land | Improvement |
|---|---|---|---|---|
| 2025 | $5,680 | $44,146 | $6,897 | $37,249 |
| 2024 | $5,145 | $42,044 | $6,664 | $35,380 |
| 2023 | $5,145 | $40,042 | $6,201 | $33,841 |
| 2022 | $4,943 | $38,135 | $7,436 | $30,699 |
| 2021 | $4,755 | $36,668 | $7,150 | $29,518 |
| 2020 | $4,716 | $35,750 | $7,150 | $28,600 |
| 2019 | $4,720 | $35,750 | $7,150 | $28,600 |
| 2018 | $4,655 | $35,750 | $7,150 | $28,600 |
| 2017 | $4,678 | $35,750 | $7,150 | $28,600 |
| 2016 | $4,673 | $35,750 | $7,150 | $28,600 |
| 2015 | $4,633 | $35,750 | $7,150 | $28,600 |
| 2014 | $4,684 | $35,750 | $7,150 | $28,600 |
Source: Public Records
Map
Nearby Homes
- 3709 W Laredo St
- 3814 W Laredo St
- Sawyer Plan at Pine Valley Ranch
- Phoenix Plan at Pine Valley Ranch
- Luna Plan at Pine Valley Ranch
- Eden Plan at Pine Valley Ranch
- Leighton Plan at Pine Valley Ranch
- Juniper Plan at Pine Valley Ranch
- Yorkshire Plan at Pine Valley Ranch
- Wren Plan at Pine Valley Ranch
- Berkshire Plan at Pine Valley Ranch
- Owen Plan at Pine Valley Ranch
- Harper Plan at Pine Valley Ranch
- Maxwell Plan at Pine Valley Ranch
- Beckett Plan at Pine Valley Ranch
- Delaney Plan at Pine Valley Ranch
- Adeline Plan at Pine Valley Ranch
- 3705 W Delmar St
- 3607 W Boston Ct
- 3610 W Laredo Place
- 3421 W Gary St
- 3505 W Gary St
- 3417 W Gary St
- 3509 W Gary St
- 3500 W Gary St
- 3504 W Gary St
- 3420 W Gary St
- 3413 W Gary St
- 3416 W Gary St
- 3513 W Gary St
- 3409 W Gary St
- 3412 W Gary St
- 3124 S Nyssa Ave
- 3117 S Nyssa Ave
- 3120 S Nyssa Ave
- 3408 W Gary St
- 3405 W Gary St
- 3415 W Edgewater Place
- 3116 S Nyssa Ave
- 3113 S Nyssa Ave
