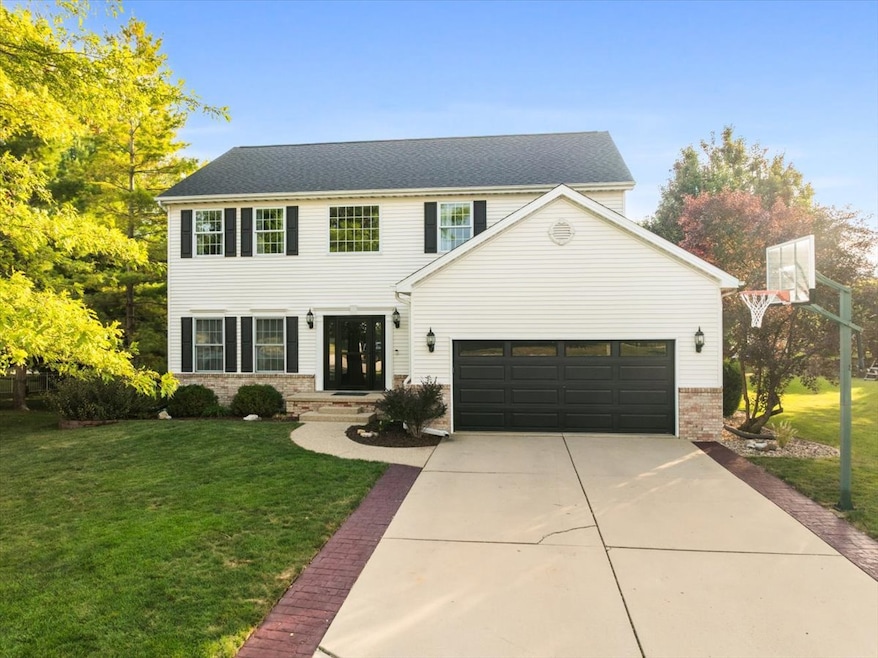3501 Wine Way Bloomington, IL 61704
Estimated payment $2,672/month
Highlights
- Mature Trees
- Deck
- Traditional Architecture
- Benjamin Elementary School Rated A-
- Recreation Room
- Wood Flooring
About This Home
Beautifully maintained 5-bedroom, 3.5-bath home with a 2-car attached heated/insulated garage in the desirable Benjamin Elementary district. Major updates: roof (2020), water heater (2021), high-efficiency Trane AC & furnace (2023), new garage door/opener (2023), and new basement carpet/flooring (2023). The heart of the home is the kitchen, offering abundant cabinet space, a prep island, eat-in area, and a formal dining room with hardwood floors. The cozy family room features a fireplace with built-in bookcases and an additional sitting area for gatherings. Step outside to an elevated deck overlooking the serene backyard with no backyard neighbors-the perfect retreat! Upstairs, the primary suite impresses with a lighted tray ceiling and an updated bath featuring a glass-enclosed shower, whirlpool tub, double vanity, and walk-in closet. Three additional bedrooms and a full bath complete the second level. The finished basement is an entertainer's dream with daylight windows, a newer wet bar with beverage cooler and garbage disposal, built-in shelving, a full bath, and a spacious bedroom. Pool table and air hockey table stay! Central vac on the main level and in the basement. A whole-house humidifier and thoughtful updates throughout complete this move-in-ready home in one of the area's most sought-after locations. Schedule your private tour today!
Home Details
Home Type
- Single Family
Est. Annual Taxes
- $7,781
Year Built
- Built in 2000
Lot Details
- 0.27 Acre Lot
- Lot Dimensions are 40x143
- Pie Shaped Lot
- Mature Trees
Parking
- 2 Car Garage
- Parking Included in Price
Home Design
- Traditional Architecture
- Brick Exterior Construction
- Asphalt Roof
Interior Spaces
- 3,810 Sq Ft Home
- 2-Story Property
- Central Vacuum
- Built-In Features
- Bookcases
- Gas Log Fireplace
- Family Room Downstairs
- Living Room with Fireplace
- Formal Dining Room
- Recreation Room
Kitchen
- Gas Cooktop
- Microwave
- Dishwasher
- Wine Refrigerator
- Disposal
Flooring
- Wood
- Carpet
Bedrooms and Bathrooms
- 4 Bedrooms
- 5 Potential Bedrooms
- Soaking Tub
Laundry
- Laundry Room
- Sink Near Laundry
Basement
- Partial Basement
- Finished Basement Bathroom
Outdoor Features
- Deck
Schools
- Benjamin Elementary School
- Evans Jr High Middle School
- Normal Community High School
Utilities
- Central Air
- Heating System Uses Natural Gas
Community Details
- Windham Subdivision
Listing and Financial Details
- Homeowner Tax Exemptions
Map
Home Values in the Area
Average Home Value in this Area
Tax History
| Year | Tax Paid | Tax Assessment Tax Assessment Total Assessment is a certain percentage of the fair market value that is determined by local assessors to be the total taxable value of land and additions on the property. | Land | Improvement |
|---|---|---|---|---|
| 2024 | $7,265 | $102,364 | $21,478 | $80,886 |
| 2022 | $7,265 | $88,224 | $15,328 | $72,896 |
| 2021 | $7,154 | $86,014 | $14,944 | $71,070 |
| 2020 | $7,163 | $86,014 | $14,944 | $71,070 |
| 2019 | $6,931 | $86,014 | $14,944 | $71,070 |
| 2018 | $6,924 | $86,014 | $14,944 | $71,070 |
| 2017 | $6,088 | $84,327 | $14,651 | $69,676 |
| 2016 | $6,071 | $84,327 | $14,651 | $69,676 |
| 2015 | $6,141 | $85,171 | $14,798 | $70,373 |
| 2014 | $6,073 | $85,171 | $14,798 | $70,373 |
| 2013 | -- | $74,390 | $14,508 | $59,882 |
Property History
| Date | Event | Price | Change | Sq Ft Price |
|---|---|---|---|---|
| 09/13/2025 09/13/25 | Pending | -- | -- | -- |
| 09/11/2025 09/11/25 | For Sale | $379,900 | -- | $100 / Sq Ft |
Mortgage History
| Date | Status | Loan Amount | Loan Type |
|---|---|---|---|
| Closed | $179,000 | New Conventional | |
| Closed | $194,000 | Unknown |
Source: Midwest Real Estate Data (MRED)
MLS Number: 12468091
APN: 15-31-131-009
- 1412 Windham Hill Rd
- 7 Crosswinds Ct
- 1313 Woodbine Rd
- 1124 Rader Run
- 1111 Rader Run
- 3120 Old Jamestown Rd
- 1 Windsong Way
- 3515 Cornelius Dr Unit 108
- 11 Smokey Ct
- 1 Worthington Ct
- 7 Smokey Ct
- 3 Currie Ct
- 12 Worthington Ct
- 2908 Clearwater Ave
- 2818 Polo Rd
- 2004 Withers Ln
- 2904 E College Ave
- 2809 Alana Way
- 4 Holder Way
- 2608 Rainbow Ave Unit 3







