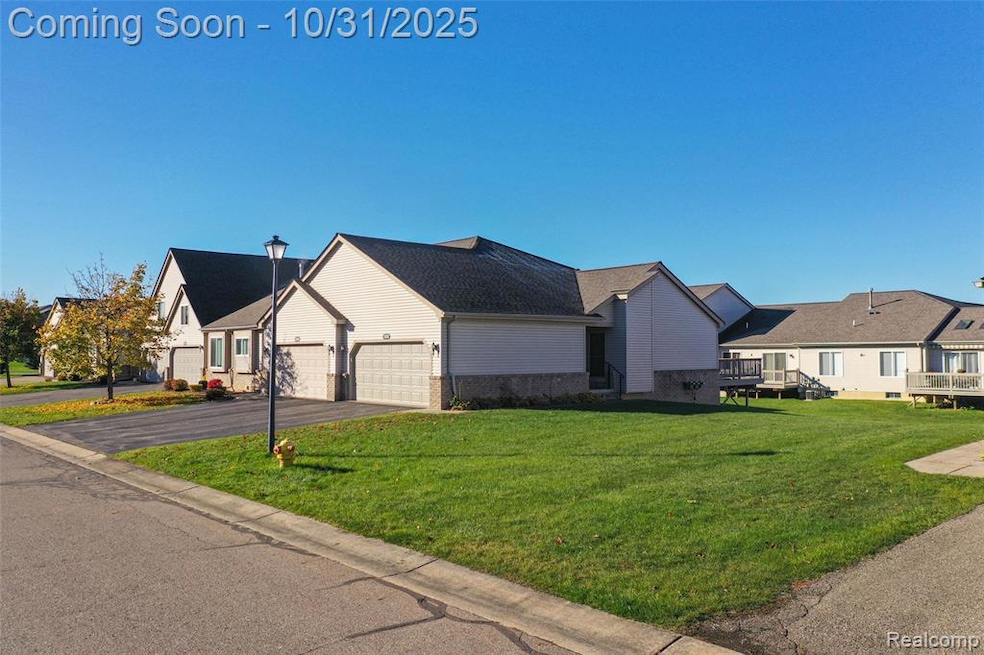35010 Mitchell St Unit 210 Grand Blanc, MI 48439
Estimated payment $1,746/month
Highlights
- Deck
- Ranch Style House
- Porch
- Grand Blanc High School Rated A-
- Ground Level Unit
- 2 Car Attached Garage
About This Home
Beautiful 2-bedroom, 2.5-bath condo in the heart of Grand Blanc! Step inside this end unit to find a spacious and inviting living room featuring a cozy fireplace—perfect for relaxing evenings at home. The main level offers convenient first-floor laundry, an open kitchen to dining room, and direct access to a nice back deck ideal for outdoor entertaining. The large master bedroom includes a private ensuite bath and plenty of closet space. Enjoy the added bonus of a fully finished daylight basement with a half bath and a workshop area, providing extra space for hobbies or storage. The attached 2-car garage adds everyday convenience. Nestled in a desirable community close to shopping, dining, and expressways—this move-in-ready home has it all! Not to mention that all of your outdoor maintenance is taken care of! Schedule your private showing today!
Property Details
Home Type
- Condominium
Est. Annual Taxes
Year Built
- Built in 2007
Lot Details
- Property fronts a private road
- Private Entrance
HOA Fees
- $275 Monthly HOA Fees
Home Design
- Ranch Style House
- Brick Exterior Construction
- Poured Concrete
- Asphalt Roof
- Vinyl Construction Material
Interior Spaces
- 1,176 Sq Ft Home
- Gas Fireplace
- Living Room with Fireplace
Kitchen
- Free-Standing Gas Range
- Microwave
- Dishwasher
Bedrooms and Bathrooms
- 2 Bedrooms
Laundry
- Dryer
- Washer
Finished Basement
- Sump Pump
- Natural lighting in basement
Parking
- 2 Car Attached Garage
- Garage Door Opener
Outdoor Features
- Deck
- Porch
Location
- Ground Level Unit
Utilities
- Forced Air Heating and Cooling System
- Heating System Uses Natural Gas
- Natural Gas Water Heater
Listing and Financial Details
- Assessor Parcel Number 1513651210
Community Details
Overview
- Cummings Property Management Association, Phone Number (800) 965-5292
- Sleepy Hollow Condo Subdivision
- On-Site Maintenance
Pet Policy
- Breed Restrictions
Map
Home Values in the Area
Average Home Value in this Area
Tax History
| Year | Tax Paid | Tax Assessment Tax Assessment Total Assessment is a certain percentage of the fair market value that is determined by local assessors to be the total taxable value of land and additions on the property. | Land | Improvement |
|---|---|---|---|---|
| 2025 | $3,070 | $106,700 | $0 | $0 |
| 2024 | $1,872 | $102,600 | $0 | $0 |
| 2023 | $1,786 | $91,200 | $0 | $0 |
| 2022 | $2,698 | $82,600 | $0 | $0 |
| 2021 | $2,653 | $76,700 | $0 | $0 |
| 2020 | $1,647 | $71,300 | $0 | $0 |
| 2019 | $1,623 | $65,500 | $0 | $0 |
| 2018 | $2,441 | $61,900 | $0 | $0 |
| 2017 | $1,879 | $60,200 | $0 | $0 |
| 2016 | $1,862 | $55,800 | $0 | $0 |
| 2015 | $1,641 | $53,800 | $0 | $0 |
| 2014 | $1,122 | $49,200 | $0 | $0 |
| 2012 | -- | $45,200 | $45,200 | $0 |
Property History
| Date | Event | Price | List to Sale | Price per Sq Ft | Prior Sale |
|---|---|---|---|---|---|
| 11/19/2025 11/19/25 | Pending | -- | -- | -- | |
| 10/31/2025 10/31/25 | For Sale | $230,000 | +79.8% | $196 / Sq Ft | |
| 01/18/2017 01/18/17 | Sold | $127,900 | 0.0% | $109 / Sq Ft | View Prior Sale |
| 11/13/2016 11/13/16 | Pending | -- | -- | -- | |
| 07/07/2016 07/07/16 | Price Changed | $127,900 | -0.8% | $109 / Sq Ft | |
| 05/18/2016 05/18/16 | For Sale | $128,900 | -- | $110 / Sq Ft |
Purchase History
| Date | Type | Sale Price | Title Company |
|---|---|---|---|
| Warranty Deed | $127,900 | None Available | |
| Corporate Deed | $130,375 | Greco Title |
Mortgage History
| Date | Status | Loan Amount | Loan Type |
|---|---|---|---|
| Previous Owner | $104,300 | Unknown |
Source: Realcomp
MLS Number: 20251042423
APN: 15-13-651-210
- 41003 Williams St Unit 242
- 7400 Lawrence St
- 12000 Murray St Unit 67
- 22003 Wilson St Unit 128
- 3010 Murray St Unit 18
- 1203 Froman St
- 7444 Rory St
- 3006 Murray St Unit 16
- 1261 W Grand Blanc Rd
- 8018 Bradbury Ln
- 8019 Bradbury Ln
- 1389 Dellmont Dr
- The Nest Plan at Hidden Ponds
- The Pearl Plan at Hidden Ponds
- The Dana Plan at Hidden Ponds
- The Sapphire Plan at Hidden Ponds
- The Ruby Plan at Hidden Ponds
- The Amherst Plan at Hidden Ponds
- The Clarissa Plan at Hidden Ponds
- 7191 Brittwood Ln

