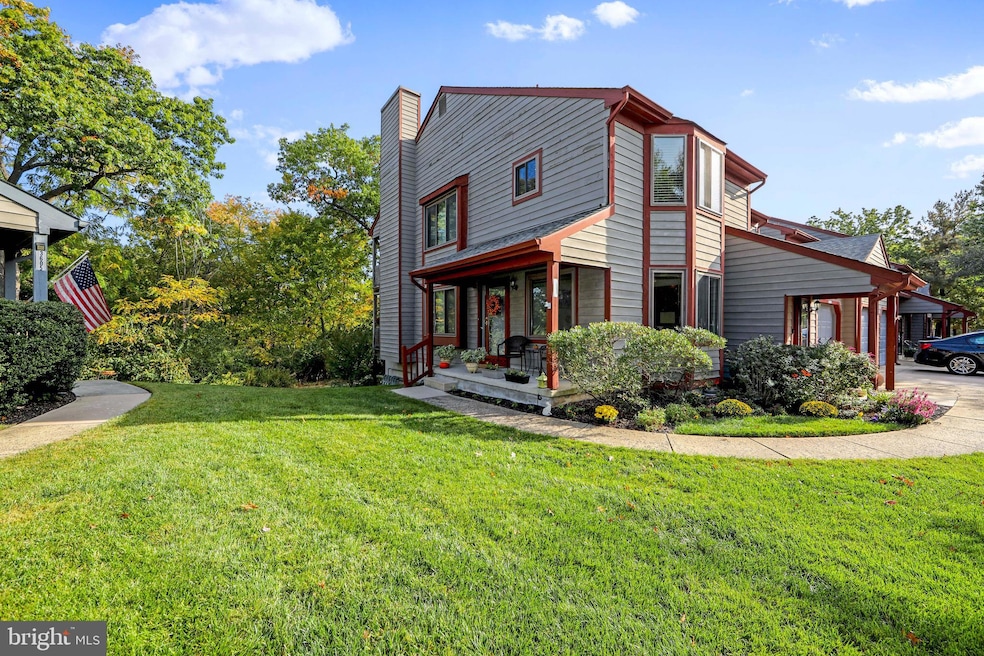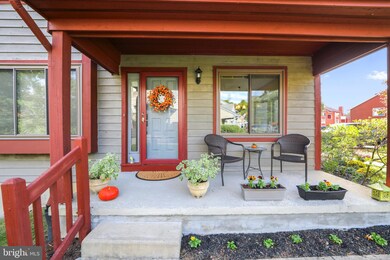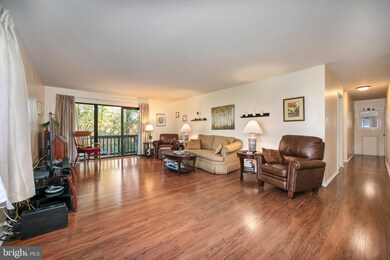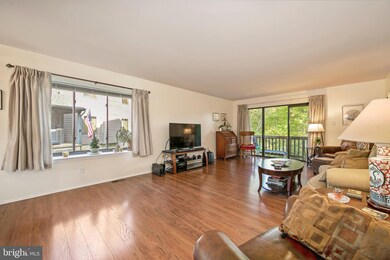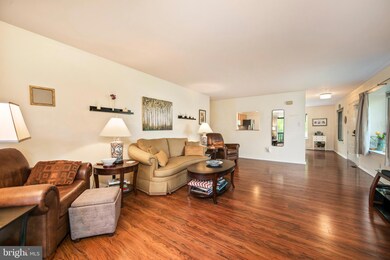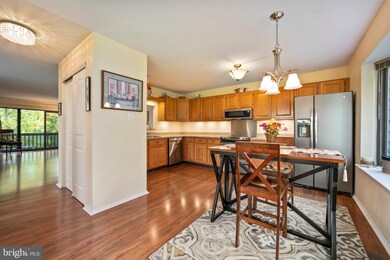
3501A Chadbury Rd Mount Laurel, NJ 08054
Outlying Mount Laurel Township NeighborhoodHighlights
- View of Trees or Woods
- Open Floorplan
- Converted Barn or Barndominium
- Lenape High School Rated A-
- Community Lake
- Wood Flooring
About This Home
As of December 2024Welcome to 3501 Chadbury Rd, where tranquility meets convenience in this lovely end-unit condo nestled in the heart of Brittany Lakes. As you enter the property, you'll be greeted by a charming outdoor porch that sets the tone for what's to come. The spacious eat-in kitchen features newer stainless-steel appliances, ample wood cabinets, decorative countertops, and beautiful laminate wood flooring. Multiple large windows in the kitchen stream in natural light. The adjacent great room offers a seamless transition, with neutral wall colors, laminate wood flooring, and sliding doors leading to a balcony overlooking the serene woods—a perfect spot for relaxation or entertaining. The primary bedroom boasts a generous walk-in closet, and a luxurious, newly redone en-suite bath complete with a double shower, marble vanity, and elegant lighting. A substantial second bedroom is complemented by a remodeled full bath, ensuring comfort and style for all. Plus, the convenience of laundry on the same level makes everyday living a breeze. The multi-purpose walk-out basement offers a finished area ideal for a family room, home gym, or office. Triple sliding glass doors lead to a private patio surrounded by nature. An additional 538 square feet of unfinished basement allows endless possibilities for customization and storage. Other upgrades and amenities include a 3-year-old water heater, replacement windows, all-new interior designer doors and hardware, and a one-car garage with an additional driveway for 2 extra cars. The community's amenities include a nearby pond, scenic walking paths, and tennis, pickleball, and basketball courts. The association also handles the grass, snow removal, exterior buildings, and roofs. This beautiful property is conveniently located near shopping centers, dining, and major highways and has an excellent school system. Don't miss this opportunity to experience the best of Brittany Lakes living.
Townhouse Details
Home Type
- Townhome
Est. Annual Taxes
- $5,005
Year Built
- Built in 1988
Lot Details
- Property is in excellent condition
HOA Fees
- $200 Monthly HOA Fees
Parking
- 1 Car Attached Garage
- Front Facing Garage
Home Design
- Converted Barn or Barndominium
- Block Foundation
- Wood Siding
Interior Spaces
- Property has 1 Level
- Open Floorplan
- Family Room
- Combination Dining and Living Room
- Wood Flooring
- Views of Woods
Kitchen
- Self-Cleaning Oven
- Built-In Microwave
- Dishwasher
- Stainless Steel Appliances
Bedrooms and Bathrooms
- 2 Main Level Bedrooms
- En-Suite Primary Bedroom
- En-Suite Bathroom
- Walk-In Closet
- 2 Full Bathrooms
- Walk-in Shower
Laundry
- Laundry on main level
- Dryer
- Washer
Partially Finished Basement
- Walk-Out Basement
- Basement Fills Entire Space Under The House
Outdoor Features
- Patio
- Porch
Utilities
- Central Heating and Cooling System
- Cooling System Utilizes Natural Gas
- Natural Gas Water Heater
Listing and Financial Details
- Tax Lot 04109-C3501
- Assessor Parcel Number 24-00305 01-04109-C3501
Community Details
Overview
- $70 Recreation Fee
- Association fees include all ground fee, common area maintenance, exterior building maintenance, lawn maintenance, management, snow removal
- Brittany Lakes Subdivision
- Community Lake
Recreation
- Tennis Courts
- Community Basketball Court
- Community Playground
- Jogging Path
Pet Policy
- Dogs Allowed
Ownership History
Purchase Details
Home Financials for this Owner
Home Financials are based on the most recent Mortgage that was taken out on this home.Purchase Details
Home Financials for this Owner
Home Financials are based on the most recent Mortgage that was taken out on this home.Purchase Details
Similar Homes in Mount Laurel, NJ
Home Values in the Area
Average Home Value in this Area
Purchase History
| Date | Type | Sale Price | Title Company |
|---|---|---|---|
| Deed | $340,000 | None Listed On Document | |
| Deed | $340,000 | None Listed On Document | |
| Deed | $155,000 | Infinty Title Agenncy O | |
| Interfamily Deed Transfer | -- | -- |
Mortgage History
| Date | Status | Loan Amount | Loan Type |
|---|---|---|---|
| Previous Owner | $147,250 | New Conventional |
Property History
| Date | Event | Price | Change | Sq Ft Price |
|---|---|---|---|---|
| 12/18/2024 12/18/24 | Sold | $340,000 | +6.3% | $203 / Sq Ft |
| 10/20/2024 10/20/24 | Pending | -- | -- | -- |
| 10/15/2024 10/15/24 | For Sale | $320,000 | +106.5% | $191 / Sq Ft |
| 02/16/2018 02/16/18 | Sold | $155,000 | 0.0% | $117 / Sq Ft |
| 01/10/2018 01/10/18 | Pending | -- | -- | -- |
| 01/10/2018 01/10/18 | For Sale | $155,000 | -- | $117 / Sq Ft |
Tax History Compared to Growth
Tax History
| Year | Tax Paid | Tax Assessment Tax Assessment Total Assessment is a certain percentage of the fair market value that is determined by local assessors to be the total taxable value of land and additions on the property. | Land | Improvement |
|---|---|---|---|---|
| 2025 | $5,219 | $165,300 | $40,000 | $125,300 |
| 2024 | $5,022 | $165,300 | $40,000 | $125,300 |
| 2023 | $5,022 | $165,300 | $40,000 | $125,300 |
| 2022 | $5,005 | $165,300 | $40,000 | $125,300 |
| 2021 | $4,911 | $165,300 | $40,000 | $125,300 |
| 2020 | $4,815 | $165,300 | $40,000 | $125,300 |
| 2019 | $4,766 | $165,300 | $40,000 | $125,300 |
| 2018 | $4,729 | $165,300 | $40,000 | $125,300 |
| 2017 | $4,607 | $165,300 | $40,000 | $125,300 |
| 2016 | $4,537 | $165,300 | $40,000 | $125,300 |
| 2015 | $4,485 | $165,300 | $40,000 | $125,300 |
| 2014 | $4,440 | $165,300 | $40,000 | $125,300 |
Agents Affiliated with this Home
-

Seller's Agent in 2024
Deborah Sabel
Long & Foster
(609) 220-4967
12 in this area
123 Total Sales
-

Buyer's Agent in 2024
Ian Rossman
BHHS Fox & Roach
(609) 410-1010
55 in this area
423 Total Sales
Map
Source: Bright MLS
MLS Number: NJBL2074664
APN: 24-00305-01-04109-0000-C3501
- 2514C Sussex Ct
- 7307A Normandy Dr Unit 7307
- 7307A Normandy Dr
- 4107A Chadbury Rd
- 8502 Normandy Dr Unit 8502
- 5116C Aberdeen Dr
- 9 Sister's Farmstead Rd
- 18 Lilac Cir
- 1102B Sedgefield Dr Unit 1102B
- 402 Monte Farm Rd
- 482 Monte Farm Rd
- 414 Monte Farm Rd
- 1506 Saxony Dr Unit 1506
- 30 Lancelot Ln
- 3808B Adelaide Dr Unit 3808B
- 1674B Thornwood Dr
- 220 Hartford Rd
- 209 Carleton Ln
- 993B Scotswood Ct
- 5403 Essex Ln
