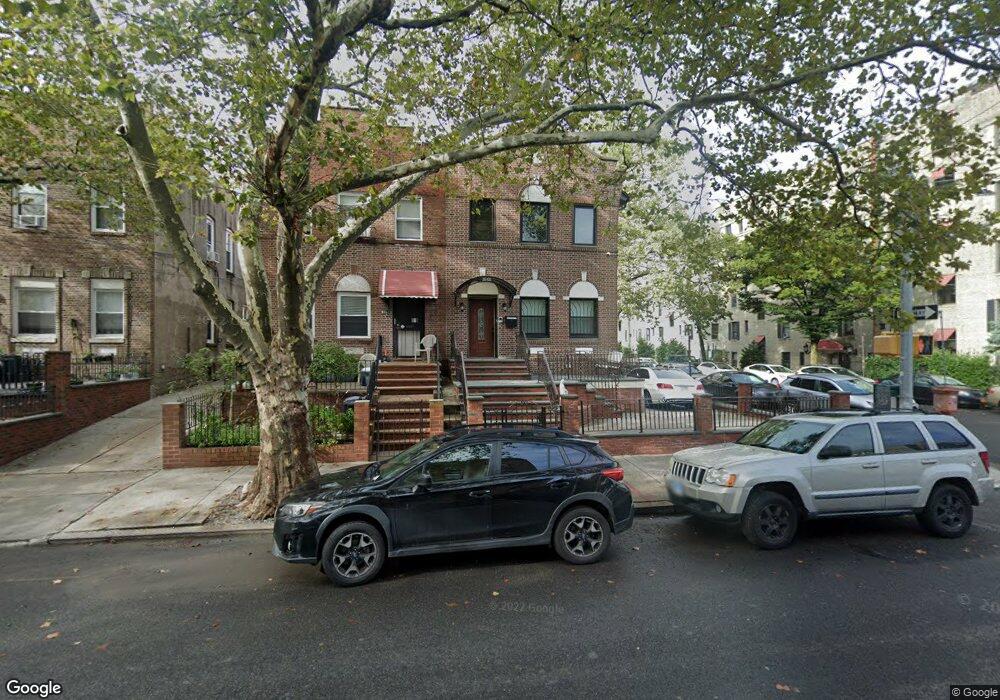3502 21st Ave Astoria, NY 11105
Ditmars Steinway NeighborhoodEstimated Value: $1,575,546 - $1,833,000
Highlights
- Pre War Building
- P.S. 85 Judge Charles Vallone Rated A-
- Central Air
About This Home
As of June 2015This stunning modern home is a luxurious floor-through apartment located on one of the very best blocks in AstoriaNew Yorks hottest neighborhood of the moment. The owner of this unit recently completed a thorough $100,000+ renovation that added high-end condo-level finishings throughout, with no detail overlooked, while the setting is a serene tree-lined block in the heart of Astoria, just around the corner from all of the neighborhoods dining, shopping and nightlife destinations, and a short stroll to the train.
Set in an attractive two-family townhouse, this 2-bedroom, 1-bathroom apartment takes up the entire second floor. The gourmet kitchen is a chefs dream, a chic windowed space outfitted with top-of-the-line appliances including a Fisher & Paykel fridge and Frigidaire hooded stove and oven, matched by imported Italian Cesar cabinets. The two-tiered living/dining room is a wide-open space with lots of sunlight and enough room for a variety of setups to suit your tastes. Both sunny bedrooms are sizable, and the luxurious bathroom features a sleek white subway tile design and built-in storage space. The apartment also features a magnificent walk-in closeta long windowed space lined by custom-made oak shelved. Beautiful porcelain floors run throughout, along with brand new Andersen windows, central AC, optional washer/dyer, and zone heating.
The setting is just one block from lively Ditmars Boulevard and its diverse mix of old-world eateries and hip new restaurants, coffee shops, and bars. The Astoria-Ditmars Blvd. N/Q subway stop is a few short blocks away, offering express service to Midtown Manhattan in a matter of minutes. Private off-street parking space available upon request.
Home Details
Home Type
- Single Family
Est. Annual Taxes
- $8,915
Year Built
- Built in 1930
Lot Details
- 2,483
Home Design
- 1,150 Sq Ft Home
- Pre War Building
- Entry on the 2nd floor
Bedrooms and Bathrooms
- 2 Bedrooms
- 1 Bathroom
Utilities
- Central Air
Community Details
- Astoria Subdivision
Listing and Financial Details
- Property Available on 7/21/15
Ownership History
Purchase Details
Purchase Details
Purchase Details
Home Financials for this Owner
Home Financials are based on the most recent Mortgage that was taken out on this home.Home Values in the Area
Average Home Value in this Area
Purchase History
| Date | Buyer | Sale Price | Title Company |
|---|---|---|---|
| Dimilta Giuseppina | -- | -- | |
| Dimilta Giuseppina | -- | -- | |
| Dimilta Rosaria S | -- | -- | |
| Dimilta Rosaria S | -- | -- | |
| Dimilta Joseph | -- | Commonwealth Land Title Ins | |
| Dimilta Joseph | -- | Commonwealth Land Title Ins |
Mortgage History
| Date | Status | Borrower | Loan Amount |
|---|---|---|---|
| Previous Owner | Dimilta Joseph | $3,505 |
Property History
| Date | Event | Price | List to Sale | Price per Sq Ft |
|---|---|---|---|---|
| 06/15/2015 06/15/15 | Rented | -- | -- | -- |
| 05/16/2015 05/16/15 | Under Contract | -- | -- | -- |
| 04/27/2015 04/27/15 | For Rent | $3,200 | -- | -- |
Tax History Compared to Growth
Tax History
| Year | Tax Paid | Tax Assessment Tax Assessment Total Assessment is a certain percentage of the fair market value that is determined by local assessors to be the total taxable value of land and additions on the property. | Land | Improvement |
|---|---|---|---|---|
| 2025 | $8,915 | $48,528 | $5,484 | $43,044 |
| 2024 | $8,927 | $45,785 | $6,200 | $39,585 |
| 2023 | $8,915 | $45,785 | $5,993 | $39,792 |
| 2022 | $8,784 | $91,260 | $14,340 | $76,920 |
| 2021 | $8,725 | $97,620 | $14,340 | $83,280 |
| 2020 | $8,264 | $88,500 | $14,340 | $74,160 |
| 2019 | $7,689 | $75,780 | $14,340 | $61,440 |
| 2018 | $7,480 | $38,154 | $10,257 | $27,897 |
| 2017 | $7,419 | $37,865 | $10,462 | $27,403 |
| 2016 | $6,831 | $37,865 | $10,462 | $27,403 |
| 2015 | $4,089 | $33,700 | $11,323 | $22,377 |
| 2014 | $4,089 | $31,795 | $9,079 | $22,716 |
Map
Source: Real Estate Board of New York (REBNY)
MLS Number: RLS10238946
APN: 00824-0030
- 21-16 35 Unit 1B
- 35-19 21st Ave
- 21-06 35th St Unit 4-E
- 21-06 35th St Unit 3E
- 21-16 35th St Unit 5-B
- 21-28 35th St Unit 2-A
- 21-05 33 St Unit 5F
- 21-15 33 St Unit 4G
- 21-05 33rd St Unit 5-D
- 21-05 33rd St Unit 1G
- 21-15 33rd St Unit 4E
- 21-38 35 St Unit 1H
- 21-38 35th St Unit 1-B
- 21-48 35th St Unit 4B
- 21-48 35th St Unit 4H
- 21-48 35th St Unit 4C
- 21-37 33rd St Unit 5-B
- 2137 33rd St Unit 3D
- 21-37 33rd St Unit 1E
- 20-68 33rd St
- 3502 21st Ave
- 3502 21st Ave
- 3502 21st Ave
- 35-02 21st Ave Unit 2
- 3504 21st Ave
- 35-08 21st Ave Unit 1
- 35-08 21st Ave
- 3508 21st Ave
- 21-11 35th St
- 3510 21st Ave
- 2111 35th St
- 2111 35th St
- 2111 35th St
- 2111 35th St
- 35-10 21st Ave
- 35-10 21st Ave Unit 2A
- 3512 21st Ave
- 2113 35th St
- 21-16 35 Unit 2C
- 21-16 35 Unit 3G
