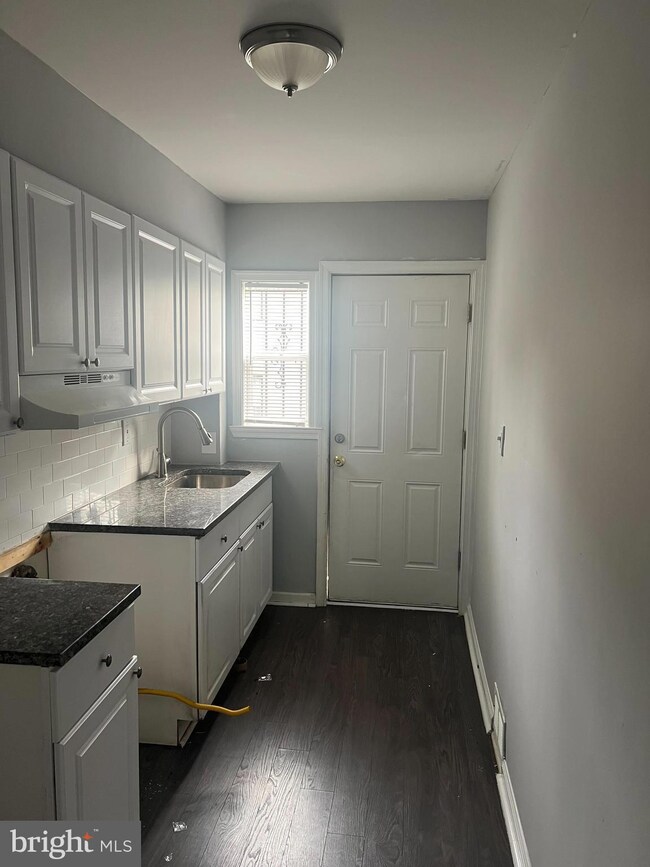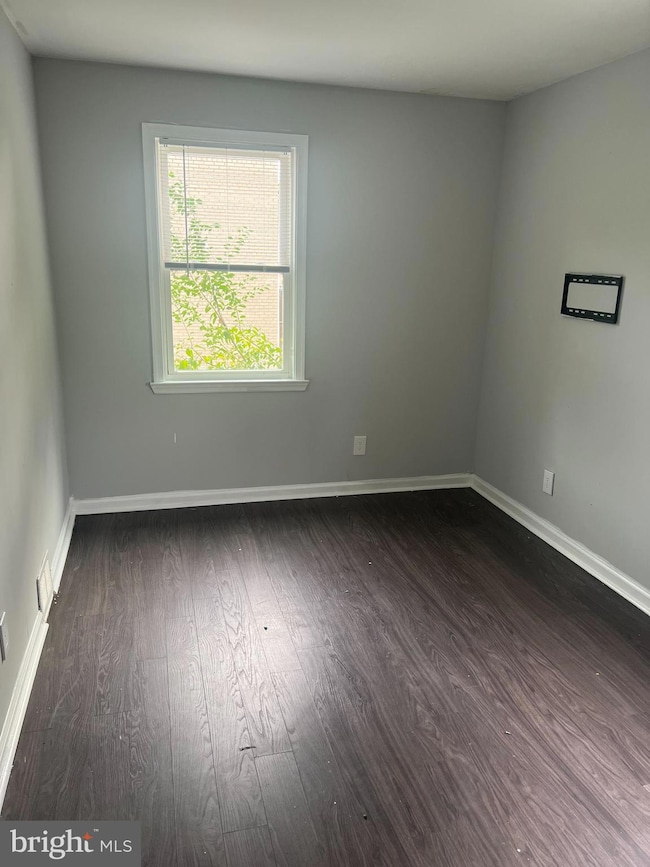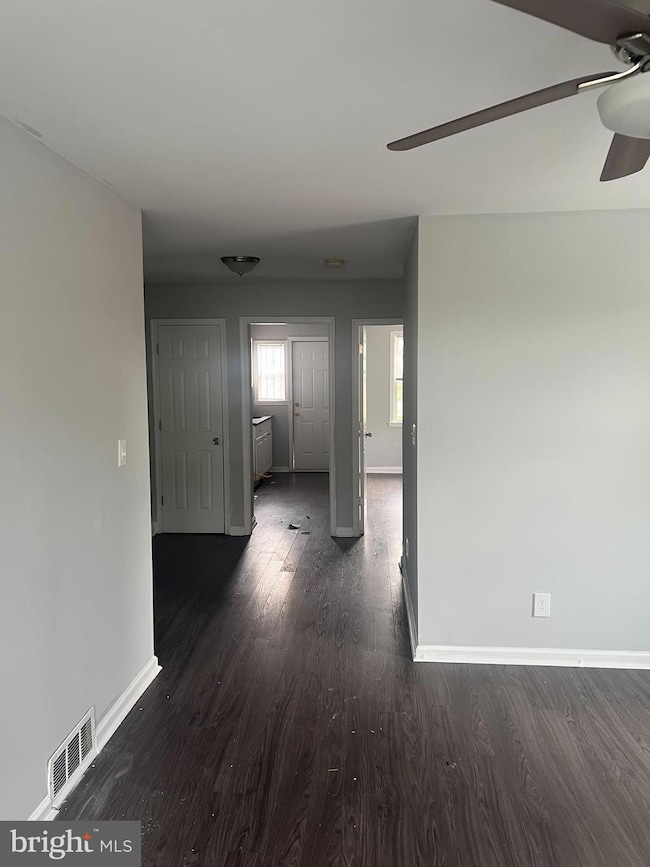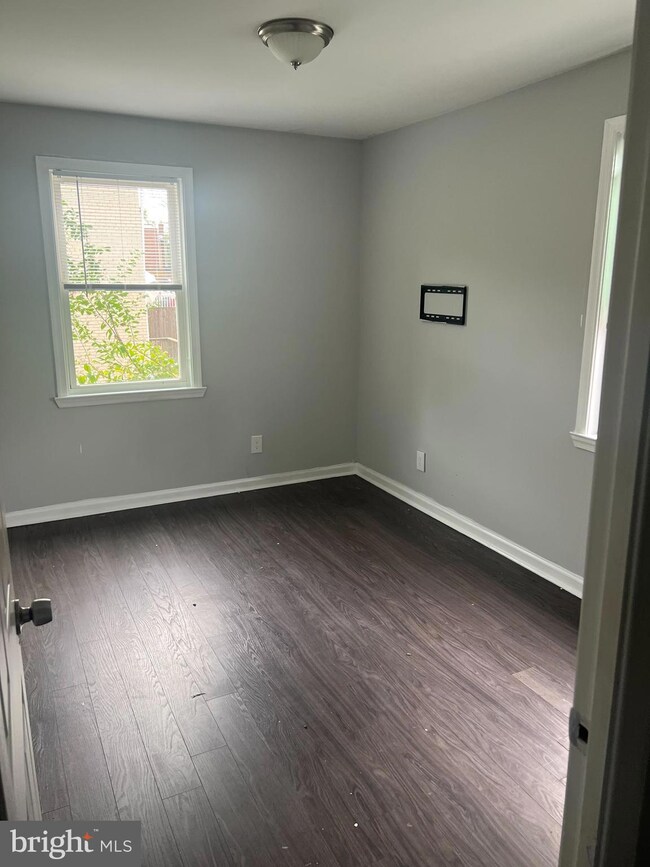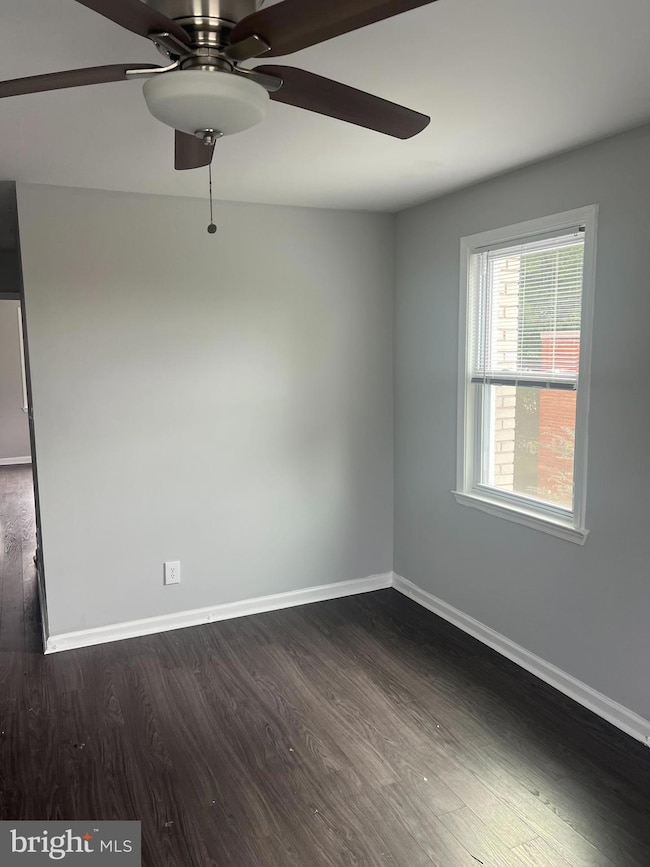3502 7th St SE Unit 2 Washington, DC 20032
Congress Heights NeighborhoodHighlights
- Colonial Architecture
- No HOA
- Central Heating and Cooling System
- Wood Flooring
- Level Entry For Accessibility
- Dogs and Cats Allowed
About This Home
Bright, Stylish & Move-In Ready – Welcome to 3502 7th St SE #2! Step into this beautifully updated unit and instantly feel at home! This spacious and sun-drenched apartment offers the perfect mix of modern charm and everyday convenience in one of DC's most connected neighborhoods. Featuring sleek finishes, gleaming floors, and an open-concept layout that makes entertaining a breeze, Unit #2 is designed for comfortable living. The kitchen is equipped with stainless steel appliances, ample cabinet space, and plenty of room to cook your favorite meals. The generously sized bedrooms offer great closet space, and the updated bathroom brings spa-like vibes to your daily routine. Located just minutes from the metro, parks, shops, and dining options, this home offers an easy commute and endless urban adventures. Whether you're relaxing at home or exploring the city, 3502 7th St SE #2 is the perfect launchpad for your DC lifestyle. Highlights: Bright & airy interior
Stainless steel appliances
Modern updates throughout
On-site laundry
Convenient access to public transit
Pet-friendly (ask for details!)
Don't miss out—schedule your tour today and make this inviting DC gem your next home!
Listing Agent
Dominic Marshall
dmarshall@rentwisedmv.com RE/MAX Executives License #0225274133 Listed on: 11/06/2025
Townhouse Details
Home Type
- Townhome
Year Built
- Built in 1951 | Remodeled in 2017
Lot Details
- 2,280 Sq Ft Lot
- Property is in average condition
Parking
- On-Street Parking
Home Design
- Semi-Detached or Twin Home
- Colonial Architecture
- Entry on the 2nd floor
- Brick Exterior Construction
- Brick Foundation
- Block Foundation
Interior Spaces
- Property has 1 Level
- Wood Flooring
Kitchen
- Stove
- Microwave
- Dishwasher
Bedrooms and Bathrooms
- 1 Main Level Bedroom
- 1 Full Bathroom
Basement
- Basement Fills Entire Space Under The House
- Rear Basement Entry
Accessible Home Design
- Level Entry For Accessibility
Utilities
- Central Heating and Cooling System
- Natural Gas Water Heater
Listing and Financial Details
- Residential Lease
- Security Deposit $1,250
- $250 Move-In Fee
- 12-Month Min and 24-Month Max Lease Term
- Available 11/17/25
- $50 Application Fee
- Assessor Parcel Number 5960//0032
Community Details
Overview
- No Home Owners Association
- Congress Heights Subdivision
Pet Policy
- Dogs and Cats Allowed
Map
Source: Bright MLS
MLS Number: DCDC2230812
- 712 Congress St SE
- 720 Congress St SE
- 744 Upsal St SE
- 3313 Cornwell Dr SE
- 734 Mississippi Ave SE
- 773 Wheeler Hill Dr SE Unit 773
- 3319 6th St SE
- 412 Woodcrest Dr SE Unit 412B
- 800 Wheeler Hill Dr SE Unit 800
- 402 Woodcrest Dr SE
- 3327 5th St SE
- 456 Woodcrest Dr SE Unit B
- 822 Wheeler Hill Dr SE Unit 822
- 437 Woodcrest Dr SE
- 950 Mississippi Ave SE
- 3201 8th St SE Unit 10
- 3214 5th St SE
- 3210 8th St SE Unit 1
- 515 Alabama Ave SE
- 3206 5th St SE
- 729 Congress St SE Unit Studio Basement Apartment
- 3647 6th St SE
- 3415 5th St SE Unit 34
- 3320-3322 Wheeler Rd SE
- 429 Woodcrest Dr SE
- 401 Woodcrest Dr SE
- 401 Woodcrest Dr SE Unit 401-A
- 902 Blakney Ln SE
- 1111 Trenton Place SE
- 612 Alabama Ave SE
- 747 Alabama Ave SE Unit B4
- 3320 11th Place SE Unit 101
- 3320 11th Place SE Unit 201
- 1112 Savannah St SE Unit 32
- 351 Parkland Place SE Unit 3
- 349 Parkland Place SE Unit B
- 521 Foxhall Place SE
- 347 Parkland Place SE
- 4003 Blakney Ln SE
- 333 Parkland Place SE Unit 1

