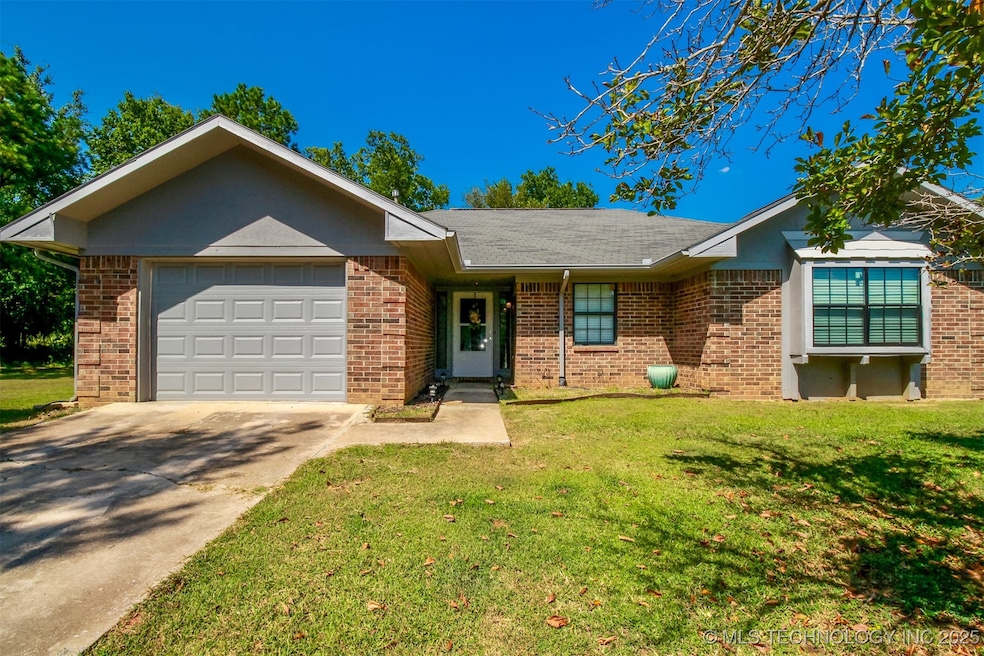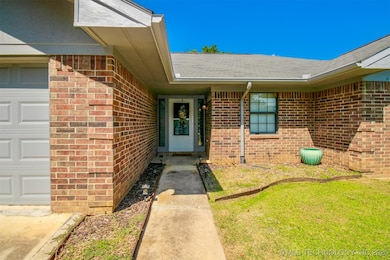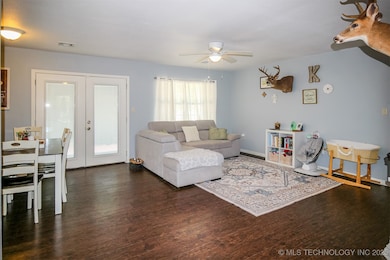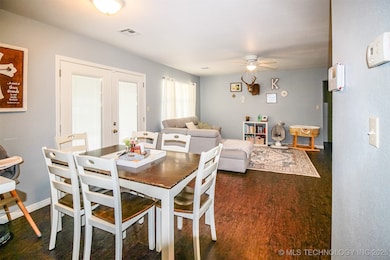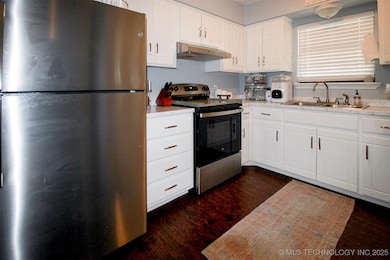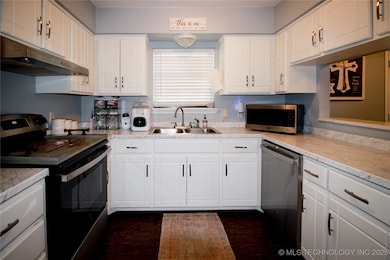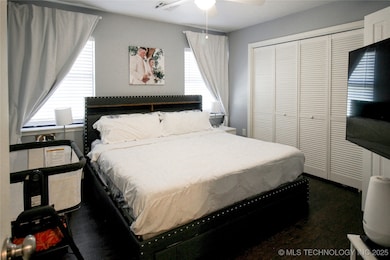3502 Carter St SE Ardmore, OK 73401
Estimated payment $3,771/month
Total Views
3,486
3
Beds
2
Baths
1,258
Sq Ft
$556
Price per Sq Ft
Highlights
- Additional Residence on Property
- 18.03 Acre Lot
- No HOA
- Plainview Primary School Rated A-
- Mature Trees
- Covered Patio or Porch
About This Home
Package deal! A rare opportunity to own a little over 19 acres with two separate homes, perfectly situated just minutes from Lake Murray and Lakecrest Casino. Perfect for multi-family living, rentals, or a weekend retreat! Country privacy meets prime location!
Home Details
Home Type
- Single Family
Est. Annual Taxes
- $1,040
Year Built
- Built in 1992
Lot Details
- 18.03 Acre Lot
- West Facing Home
- Mature Trees
- Wooded Lot
Parking
- 1 Car Attached Garage
Home Design
- Brick Veneer
- Slab Foundation
- Wood Frame Construction
- Fiberglass Roof
- Vinyl Siding
- Asphalt
Interior Spaces
- 1,258 Sq Ft Home
- 1-Story Property
- Ceiling Fan
- Laminate Flooring
Kitchen
- Oven
- Stove
- Range
- Microwave
- Dishwasher
- Laminate Countertops
Bedrooms and Bathrooms
- 3 Bedrooms
- 2 Full Bathrooms
Outdoor Features
- Covered Patio or Porch
- Shed
- Storm Cellar or Shelter
Additional Homes
- Additional Residence on Property
Schools
- Plainview Elementary School
- Ardmore Middle School
- Plainview High School
Utilities
- Zoned Heating and Cooling
- Electric Water Heater
Community Details
- No Home Owners Association
- Carter Co Unplatted Subdivision
Map
Create a Home Valuation Report for This Property
The Home Valuation Report is an in-depth analysis detailing your home's value as well as a comparison with similar homes in the area
Home Values in the Area
Average Home Value in this Area
Tax History
| Year | Tax Paid | Tax Assessment Tax Assessment Total Assessment is a certain percentage of the fair market value that is determined by local assessors to be the total taxable value of land and additions on the property. | Land | Improvement |
|---|---|---|---|---|
| 2024 | $2,970 | $32,400 | $7,935 | $24,465 |
| 2023 | $970 | $11,587 | $2,120 | $9,467 |
| 2022 | $914 | $11,096 | $1,841 | $9,255 |
| 2021 | $911 | $10,774 | $1,800 | $8,974 |
| 2020 | $920 | $10,774 | $1,800 | $8,974 |
| 2019 | $870 | $10,487 | $1,708 | $8,779 |
| 2018 | $834 | $10,183 | $1,152 | $9,031 |
| 2017 | $811 | $9,886 | $934 | $8,952 |
| 2016 | $789 | $9,598 | $300 | $9,298 |
| 2015 | $785 | $9,319 | $300 | $9,019 |
| 2014 | $760 | $9,048 | $300 | $8,748 |
Source: Public Records
Property History
| Date | Event | Price | List to Sale | Price per Sq Ft |
|---|---|---|---|---|
| 08/07/2025 08/07/25 | For Sale | $699,000 | -- | $556 / Sq Ft |
Source: MLS Technology
Purchase History
| Date | Type | Sale Price | Title Company |
|---|---|---|---|
| Warranty Deed | $270,000 | -- | |
| Warranty Deed | $270,000 | None Listed On Document |
Source: Public Records
Source: MLS Technology
MLS Number: 2533449
APN: 1990-08-05S-02E-3-006-00
Nearby Homes
- 780 Rickets Ln
- 291 Golden Dr
- 37 Peddy St
- 3125 S Commerce St
- 2310 S Commerce St
- 2220 S Commerce St
- 1108 Douglas St SE
- 1118 Heath St SE
- 284 Songbird Trail
- 1014 S Commerce St
- 808 Carter St SE
- 210 9th Ave SE
- 910 E Springdale Loop
- 1000 Hugo St SE
- 837 C St SE
- 616 8th Ave SE
- 1025 Springdale Rd
- 1120 Springdale Rd
- 812 C St SE
- 511 7th Ave SE
- 915 C St SW
- 225 A St SW
- 208 B St SW
- 1209 Stanley St SW
- 56 Joy Place
- 622 A St NW
- 1201 L St NE
- 1228 D St NW
- 115 Monroe St NE
- 402 Ash St
- 3821 12th Ave NW
- 4750 Travertine
- 3450 N Commerce St
- 800 Richland Rd
- 40 Berwyn Ln
- 171 5th St
- 13001 Owen Ln Unit 13005
- 19161 Cabo Way Unit 19173
- 19148 Cabo Way Unit 19160
- 19148 Cabo Way Unit 19156
