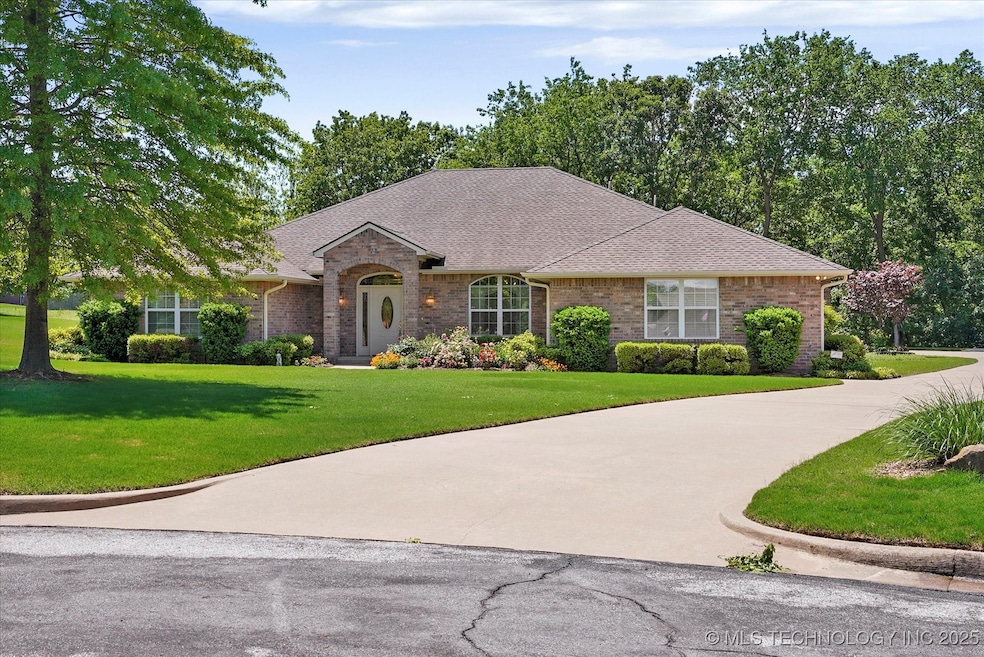
3502 Crestview Ln Catoosa, OK 74015
Estimated payment $2,677/month
Highlights
- Safe Room
- Wood Flooring
- Enclosed Patio or Porch
- 0.81 Acre Lot
- Attic
- Double Oven
About This Home
Back on market at no fault of seller! Move in ready! Located on Historic Route 66 in River Hill, Catoosa, this custom-designed home blends elegance with comfort. The grand carriage driveway offers privacy and curb appeal, leading to a stunning great room with a rich wooden mantel fireplace.
The open split floor plan features a spacious kitchen, formal dining, and four bedrooms, with flexibility for an office, hobby, or exercise space. A private mother-in-law suite, seasonal closets, and a safe room add convenience and security.
Enjoy the serene outdoor retreat with a screened room with endless possibilities (hot tub, outdoor dining, garden room) and covered patio. An oversized three-car garage and peaceful cul-de-sac setting complete this exceptional home.
Home Details
Home Type
- Single Family
Est. Annual Taxes
- $4,038
Year Built
- Built in 2003
Lot Details
- 0.81 Acre Lot
- Cul-De-Sac
- North Facing Home
- Landscaped
- Sprinkler System
HOA Fees
- $13 Monthly HOA Fees
Parking
- 3 Car Garage
- Rear-Facing Garage
Home Design
- Slab Foundation
- Wood Frame Construction
- Fiberglass Roof
- Asphalt
Interior Spaces
- 2,748 Sq Ft Home
- 1-Story Property
- Wired For Data
- Ceiling Fan
- Wood Burning Fireplace
- Self Contained Fireplace Unit Or Insert
- Fireplace With Glass Doors
- Fireplace Features Blower Fan
- Fireplace With Gas Starter
- Vinyl Clad Windows
- Washer and Gas Dryer Hookup
- Attic
Kitchen
- Double Oven
- Cooktop
- Microwave
- Freezer
- Ice Maker
- Dishwasher
- Laminate Countertops
- Disposal
Flooring
- Wood
- Carpet
- Tile
Bedrooms and Bathrooms
- 4 Bedrooms
Home Security
- Safe Room
- Security System Owned
- Fire and Smoke Detector
Accessible Home Design
- Accessible Full Bathroom
- Handicap Accessible
- Accessible Doors
Outdoor Features
- Enclosed Patio or Porch
- Rain Gutters
Schools
- Catoosa Elementary School
- Catoosa High School
Utilities
- Zoned Heating and Cooling
- Heating System Uses Gas
- Programmable Thermostat
- Gas Water Heater
- Water Softener
- High Speed Internet
- Cable TV Available
Community Details
- River Hill Estates Ii Subdivision
Listing and Financial Details
- Home warranty included in the sale of the property
Map
Home Values in the Area
Average Home Value in this Area
Tax History
| Year | Tax Paid | Tax Assessment Tax Assessment Total Assessment is a certain percentage of the fair market value that is determined by local assessors to be the total taxable value of land and additions on the property. | Land | Improvement |
|---|---|---|---|---|
| 2024 | $4,278 | $41,553 | $5,401 | $36,152 |
| 2023 | $4,278 | $40,343 | $6,600 | $33,743 |
| 2022 | $3,831 | $39,168 | $6,600 | $32,568 |
| 2021 | $3,258 | $38,027 | $6,600 | $31,427 |
| 2020 | $3,193 | $37,431 | $6,600 | $30,831 |
| 2019 | $3,140 | $35,971 | $6,600 | $29,371 |
| 2018 | $3,199 | $36,843 | $6,600 | $30,243 |
| 2017 | $3,194 | $36,369 | $6,600 | $29,769 |
| 2016 | $3,051 | $35,309 | $6,600 | $28,709 |
| 2015 | $2,988 | $34,281 | $6,600 | $27,681 |
| 2014 | $2,920 | $33,282 | $6,600 | $26,682 |
Property History
| Date | Event | Price | Change | Sq Ft Price |
|---|---|---|---|---|
| 07/07/2025 07/07/25 | Pending | -- | -- | -- |
| 07/02/2025 07/02/25 | For Sale | $424,975 | 0.0% | $155 / Sq Ft |
| 06/09/2025 06/09/25 | Pending | -- | -- | -- |
| 05/28/2025 05/28/25 | Price Changed | $424,975 | -6.7% | $155 / Sq Ft |
| 05/02/2025 05/02/25 | Price Changed | $455,316 | -3.1% | $166 / Sq Ft |
| 03/06/2025 03/06/25 | For Sale | $469,999 | -- | $171 / Sq Ft |
Purchase History
| Date | Type | Sale Price | Title Company |
|---|---|---|---|
| Interfamily Deed Transfer | -- | None Available | |
| Interfamily Deed Transfer | -- | None Available | |
| Warranty Deed | $47,500 | -- |
Mortgage History
| Date | Status | Loan Amount | Loan Type |
|---|---|---|---|
| Open | $204,000 | New Conventional |
Similar Homes in the area
Source: MLS Technology
MLS Number: 2508236
APN: 660077371
- 313 Waterford St
- 0 Waterford St Unit 2521495
- 208 Bradford St
- 21461 E Apache St
- 134 Spunky Creek Dr
- 310 N Cromwell St
- 810 Hunters Point
- 217 N Cromwell St
- 19006 E Round Mountain Rd
- 205 W Denbo St
- 148 Spunky Creek Dr
- 505 W Ryan
- 441 Timbercrest Rd
- 0 S Cherokee St
- 509 W Ryan
- 507 W Matthew
- 210 S Bluff St Unit B
- 210 S Bluff St Unit A
- 214 S Bluff St Unit B
- 212 S Bluff St Unit B






