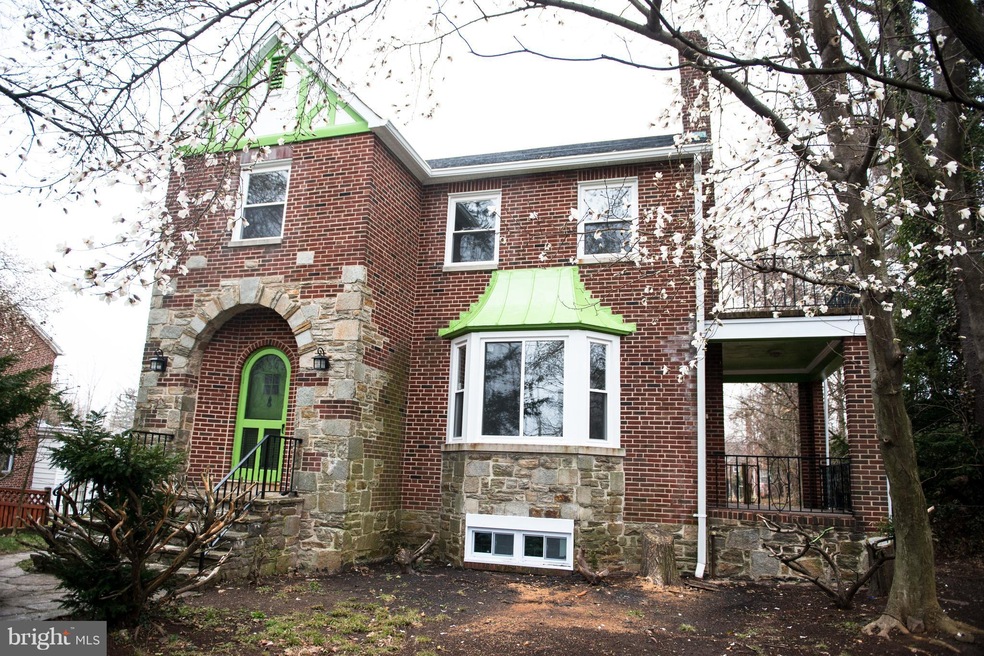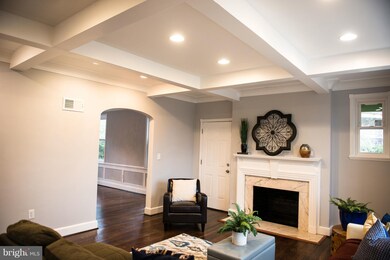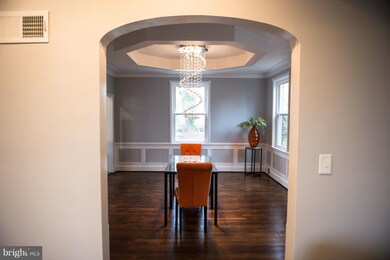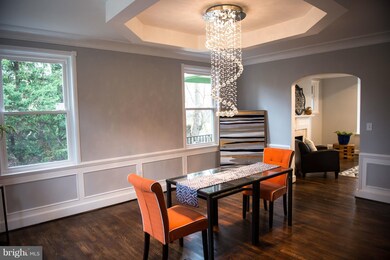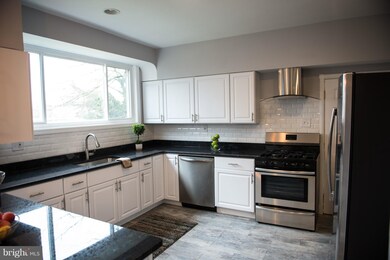
3502 Hilton Rd Baltimore, MD 21215
Ashburton NeighborhoodHighlights
- Open Floorplan
- Wood Flooring
- 1 Fireplace
- Manor Architecture
- Attic
- No HOA
About This Home
As of August 2023price improved on this fabulous renovation boasts the perfect blend of character, elegance & comfort! Lrg MBR suite, 3 BR on upper level, a finished basement w/ large rec rm and 4th BR. Gleaming HW floors & crown molding throughout. Gorgeous kit w granite counters & SS appliances, Private huge backyard !! Plenty of space to accommodate & impress your guests , 2 Cars garage parking in the back! Won't last long don't miss it .
Last Agent to Sell the Property
Benjamin Ouazana
Keller Williams Legacy Listed on: 01/27/2019

Home Details
Home Type
- Single Family
Est. Annual Taxes
- $5,394
Year Built
- Built in 1940
Lot Details
- 0.27 Acre Lot
- Property is in very good condition
- Property is zoned R-3
Parking
- 2 Car Detached Garage
- Garage Door Opener
Home Design
- Manor Architecture
- Brick Exterior Construction
- Shingle Roof
Interior Spaces
- Property has 3 Levels
- Open Floorplan
- Crown Molding
- 1 Fireplace
- Living Room
- Dining Room
- Wood Flooring
- Basement Fills Entire Space Under The House
- Attic
Kitchen
- Gas Oven or Range
- Six Burner Stove
- Ice Maker
- Dishwasher
- Upgraded Countertops
Bedrooms and Bathrooms
- En-Suite Primary Bedroom
- En-Suite Bathroom
Laundry
- Washer
- Laundry Chute
Schools
- Hilton Elementary School
- Northwestern High School
Utilities
- Central Air
- Cooling System Utilizes Natural Gas
- Hot Water Heating System
- 60 Gallon+ Water Heater
- No Septic System
Community Details
- No Home Owners Association
- Hilton Subdivision
Listing and Financial Details
- Tax Lot 033
- Assessor Parcel Number 0315233118B033
Ownership History
Purchase Details
Home Financials for this Owner
Home Financials are based on the most recent Mortgage that was taken out on this home.Purchase Details
Home Financials for this Owner
Home Financials are based on the most recent Mortgage that was taken out on this home.Purchase Details
Purchase Details
Home Financials for this Owner
Home Financials are based on the most recent Mortgage that was taken out on this home.Similar Homes in Baltimore, MD
Home Values in the Area
Average Home Value in this Area
Purchase History
| Date | Type | Sale Price | Title Company |
|---|---|---|---|
| Deed | $396,000 | Endeavor Title | |
| Deed | $275,000 | Integrity Title & Escrow Co | |
| Deed | $58,000 | None Available | |
| Interfamily Deed Transfer | -- | Greenwood Title Inc |
Mortgage History
| Date | Status | Loan Amount | Loan Type |
|---|---|---|---|
| Open | $376,200 | New Conventional | |
| Previous Owner | $10,686 | New Conventional | |
| Previous Owner | $33,071 | New Conventional | |
| Previous Owner | $265,375 | FHA | |
| Previous Owner | $235,500 | Reverse Mortgage Home Equity Conversion Mortgage | |
| Previous Owner | $45,000 | Stand Alone Second |
Property History
| Date | Event | Price | Change | Sq Ft Price |
|---|---|---|---|---|
| 08/10/2023 08/10/23 | Sold | $396,000 | +1.5% | $143 / Sq Ft |
| 07/12/2023 07/12/23 | Pending | -- | -- | -- |
| 07/06/2023 07/06/23 | For Sale | $390,000 | +34.5% | $141 / Sq Ft |
| 07/17/2019 07/17/19 | For Sale | $289,900 | +5.4% | $125 / Sq Ft |
| 07/16/2019 07/16/19 | Sold | $275,000 | 0.0% | $119 / Sq Ft |
| 07/16/2019 07/16/19 | Off Market | $275,000 | -- | -- |
| 05/03/2019 05/03/19 | Price Changed | $289,900 | -1.7% | $125 / Sq Ft |
| 04/03/2019 04/03/19 | For Sale | $294,900 | +7.2% | $127 / Sq Ft |
| 03/31/2019 03/31/19 | Off Market | $275,000 | -- | -- |
| 03/15/2019 03/15/19 | Price Changed | $294,900 | -1.7% | $127 / Sq Ft |
| 01/27/2019 01/27/19 | For Sale | $299,900 | -- | $129 / Sq Ft |
Tax History Compared to Growth
Tax History
| Year | Tax Paid | Tax Assessment Tax Assessment Total Assessment is a certain percentage of the fair market value that is determined by local assessors to be the total taxable value of land and additions on the property. | Land | Improvement |
|---|---|---|---|---|
| 2025 | $7,320 | $330,000 | $62,400 | $267,600 |
| 2024 | $7,320 | $311,633 | $0 | $0 |
| 2023 | $6,888 | $293,267 | $0 | $0 |
| 2022 | $6,488 | $274,900 | $62,400 | $212,500 |
| 2021 | $6,123 | $259,467 | $0 | $0 |
| 2020 | $5,759 | $244,033 | $0 | $0 |
| 2019 | $5,369 | $228,600 | $62,400 | $166,200 |
| 2018 | $5,395 | $228,600 | $62,400 | $166,200 |
| 2017 | $5,395 | $228,600 | $0 | $0 |
| 2016 | $3,701 | $232,900 | $0 | $0 |
| 2015 | $3,701 | $232,900 | $0 | $0 |
| 2014 | $3,701 | $232,900 | $0 | $0 |
Agents Affiliated with this Home
-
Erica Hall

Seller's Agent in 2023
Erica Hall
Corner House Realty
(443) 499-3839
1 in this area
4 Total Sales
-
Mark Quinichett

Buyer's Agent in 2023
Mark Quinichett
Samson Properties
(202) 409-3868
1 in this area
42 Total Sales
-
B
Seller's Agent in 2019
Benjamin Ouazana
Keller Williams Legacy
-
Tiffani Collins

Buyer's Agent in 2019
Tiffani Collins
Collins Legal Group, LLC.
(443) 469-3979
3 Total Sales
Map
Source: Bright MLS
MLS Number: MDBA346086
APN: 3118B-033
- 3514 White Chapel Rd
- 3303 Dorchester Rd
- 3211 Dorchester Rd
- 3405 Hilton Rd
- 3206 Barrington Rd
- 3202 Barrington Rd
- 3502 Dennlyn Rd
- 3511 Cedardale Rd
- 3406 Edgewood Rd
- 3319 Liberty Heights Ave Unit 203
- 3401 Liberty Heights Ave
- 3411 Liberty Heights Ave
- 3324 Sequoia Ave
- 3615 Rosedale Rd
- 3803 Cedardale Rd
- 3412 Wabash Ave
- 3802 Cedardale Rd
- 3415 Copley Rd
- 3505 Wabash Ave
- 3305 Springdale Ave
