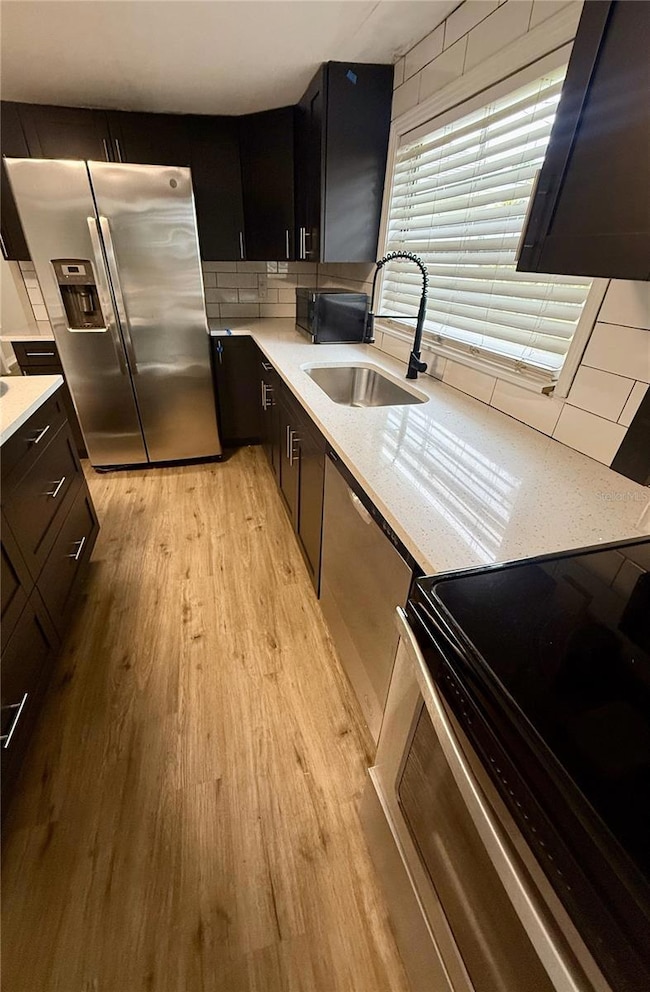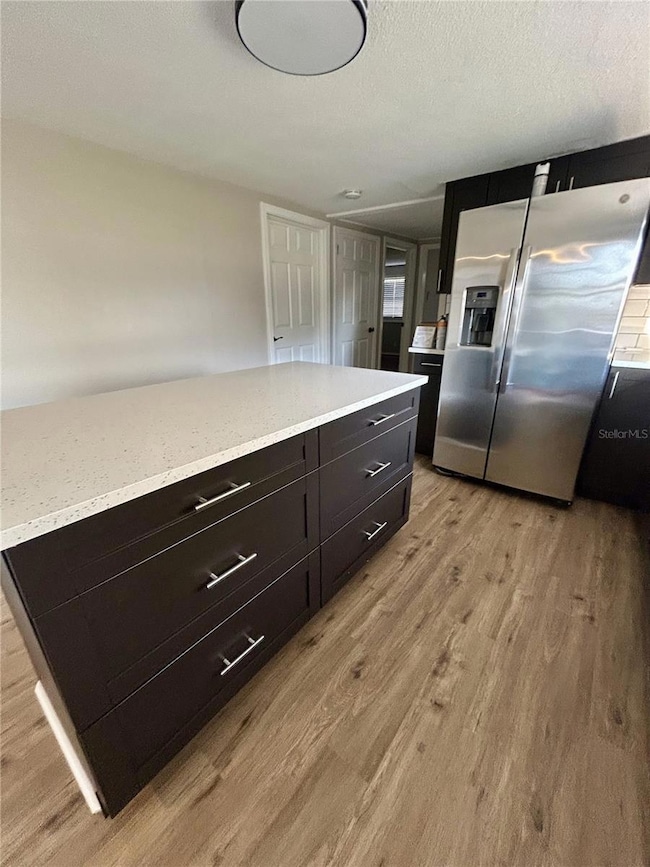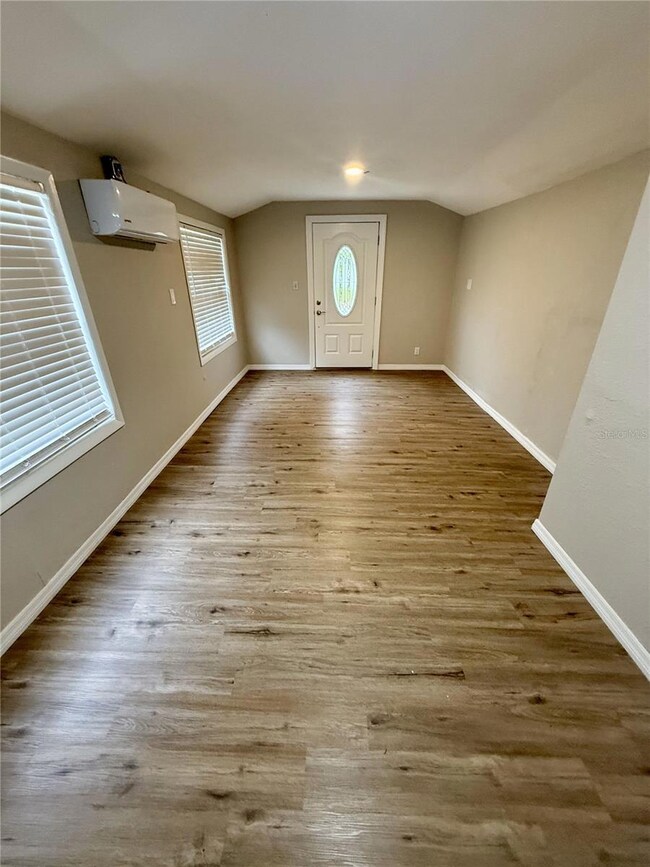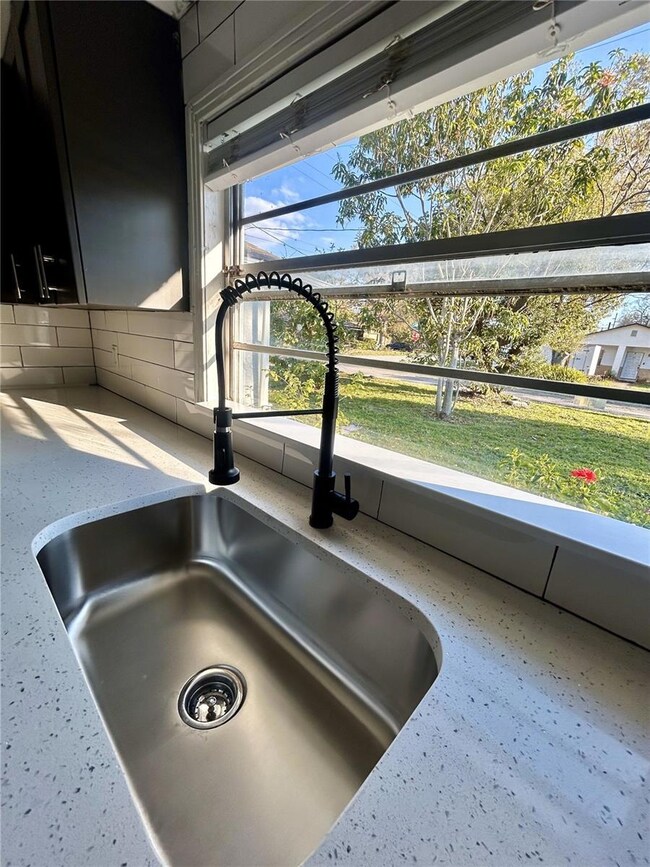3502 N Lincoln Ave Tampa, FL 33607
West Tampa NeighborhoodHighlights
- 0.25 Acre Lot
- Corner Lot
- Eat-In Kitchen
- Property is near public transit
- No HOA
- Walk-In Closet
About This Home
**Stunning 4-Bedroom, 3-Bathroom with In-Law Suite possibilities, Home Near Raymond James Stadium – $3900/month**
Can also be rented on a short term basis depending on the circumstances!!!!!!!!!!
This fully updated home is less than a mile from Raymond James Stadium and St Joseph’s Hospital, offering modern amenities and spacious living. Featuring 4 bedrooms, 3 full bathrooms, and a large culinary kitchen with a center island and bar-top seating, this home is perfect for both everyday living and entertaining. Enjoy the luxury of two walk-in showers and one tub, a double vanity sink in the master, and quartz countertops throughout the kitchen and bathrooms.
The home is equipped with mini-split A/C units in each bedroom and common area, allowing everyone to enjoy their preferred temperature. Additional features include a large laundry room, walk-in pantry, ample cabinet space, and built-in closet shelving in every bedroom. The home also offers a full stainless steel appliance package and durable porcelain tile and laminate vinyl plank waterproof flooring throughout.
Located on a spacious corner lot with room to park 3-4 vehicles, this home provides both comfort and convenience. Available for $4250/month, with flexible lease options, including seasonal or longer-term rentals. Inquire within for more details.
Listing Agent
DOWNING FRYE REALTY, INC. Brokerage Phone: 239-261-2244 License #3495162 Listed on: 03/10/2025

Home Details
Home Type
- Single Family
Est. Annual Taxes
- $5,549
Year Built
- Built in 1947
Lot Details
- 0.25 Acre Lot
- Corner Lot
Parking
- Driveway
Interior Spaces
- 1,533 Sq Ft Home
- Ceiling Fan
Kitchen
- Eat-In Kitchen
- Range with Range Hood
- Microwave
- Dishwasher
Bedrooms and Bathrooms
- 4 Bedrooms
- Split Bedroom Floorplan
- Walk-In Closet
- 3 Full Bathrooms
Laundry
- Laundry in unit
- Dryer
- Washer
Location
- Property is near public transit
Utilities
- Heating Available
- Electric Water Heater
- High Speed Internet
- Cable TV Available
Listing and Financial Details
- Residential Lease
- Security Deposit $4,250
- Property Available on 3/15/25
- 12-Month Minimum Lease Term
- $50 Application Fee
- 8 to 12-Month Minimum Lease Term
- Assessor Parcel Number A-10-29-18-3J5-000052-00023.0
Community Details
Overview
- No Home Owners Association
- John H Drews First Ext Subdivision
Pet Policy
- Pet Deposit $250
- 2 Pets Allowed
- $250 Pet Fee
- Dogs and Cats Allowed
- Extra large pets allowed
Map
Source: Stellar MLS
MLS Number: C7506658
APN: A-10-29-18-3J5-000052-00023.0
- 3218 W Leroy St
- 3311 W Douglas St
- 3336 W Heiter St
- 3334 W Heiter St
- 3330 W Heiter St
- 3332 W Heiter St
- 3320 W Kathleen St
- 3102 W Leroy St Unit A
- 3322 W Saint Joseph St
- 3002 W Abdella St
- 3015 W Collins St
- 2906 W Dewey St
- 2711 N Macdill Ave
- 2505 N Saint Vincent St
- 3108 W Saint Conrad St
- 2711 W Cordelia St
- 2707 W Leroy St
- 3405 W Cherry St
- 2706 W Tampa Bay Blvd
- 2702 W Braddock St
- 3321 W Aileen St
- 3401 W Aileen St
- 3336 W Heiter St
- 3112 W Tampa Bay Blvd
- 2910 W Aileen St
- 2911 W Woodlawn Ave
- 2901 N Dale Mabry Hwy
- 2817 W Woodlawn Ave Unit ID1053144P
- 3416 W Cherry St Unit Cherry Studio
- 2608 W Columbus Dr Unit 5
- 2608 W Columbus Dr Unit 4
- 2608 W Columbus Dr Unit 3
- 2608 W Columbus Dr Unit 2
- 2608 W Columbus Dr Unit 1
- 2512 W Cordelia St Unit A
- 2512 W Cordelia St Unit B
- 3027 W Spruce St
- 2615 N Grady Ave
- 2615 N Grady Ave Unit ID1050940P
- 2615 N Grady Ave Unit ID1050950P






