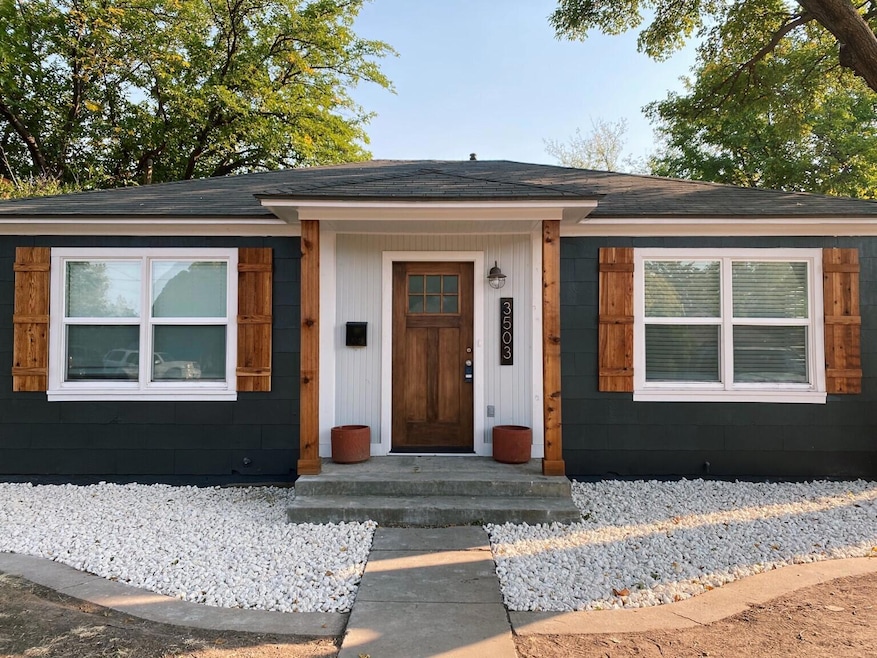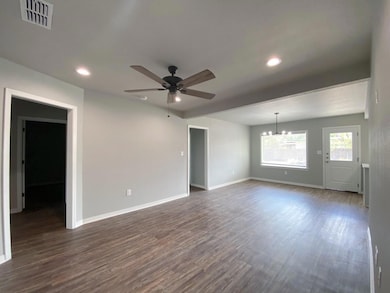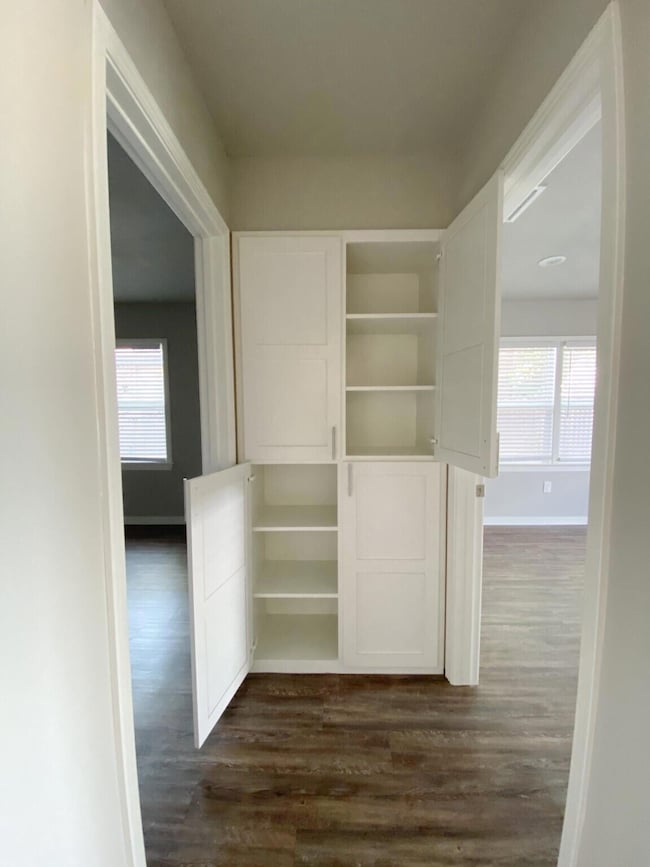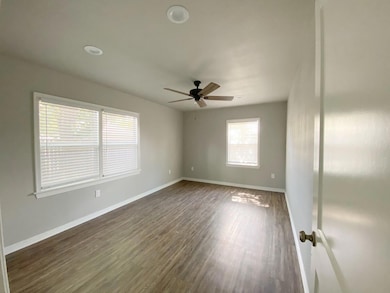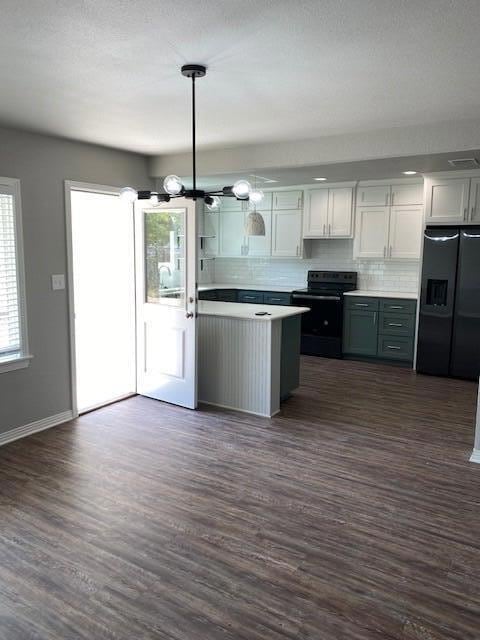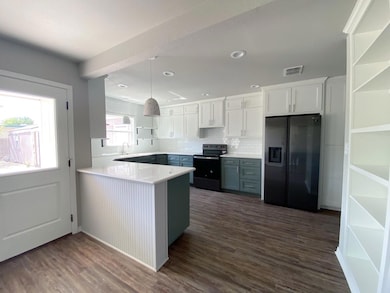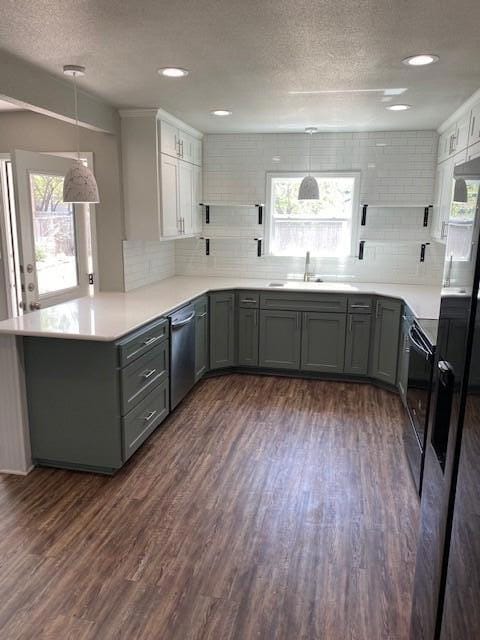3503 29th St Lubbock, TX 79410
Maxey Park Neighborhood
3
Beds
2
Baths
1,678
Sq Ft
7,950
Sq Ft Lot
Highlights
- Traditional Architecture
- 1 Car Detached Garage
- Breakfast Bar
- Granite Countertops
- Double Pane Windows
- 3-minute walk to Wheelock Park
About This Home
Incredible! This property has been remodeled to the studs. This has 2 living areas & vinyl plank flooring throughout. Large bedrooms with lots of storage. There is a nice size office as well. The yard is a good size with mature trees. This is close to Texas Tech & the Medical districts. (Open AI)
Home Details
Home Type
- Single Family
Est. Annual Taxes
- $3,161
Year Built
- Built in 1948
Lot Details
- 7,950 Sq Ft Lot
- Many Trees
- Back Yard Fenced
Parking
- 1 Car Detached Garage
- Driveway
- Off-Street Parking
Home Design
- Traditional Architecture
- Brick Exterior Construction
- Pillar, Post or Pier Foundation
- Composition Roof
Interior Spaces
- 1,678 Sq Ft Home
- 1-Story Property
- Ceiling Fan
- Double Pane Windows
- Luxury Vinyl Tile Flooring
Kitchen
- Breakfast Bar
- Electric Range
- Dishwasher
- Granite Countertops
Bedrooms and Bathrooms
- 3 Bedrooms
- 2 Full Bathrooms
Laundry
- Laundry Room
- Washer and Dryer
Home Security
- Storm Doors
- Carbon Monoxide Detectors
Additional Features
- Shed
- Cable TV Available
Community Details
- Pet Deposit $350
- 2 Pets Allowed
- Dogs Allowed
Listing and Financial Details
- 12 Month Lease Term
- Assessor Parcel Number R41514
Map
Source: Lubbock Association of REALTORS®
MLS Number: 202563228
APN: R41514
Nearby Homes
