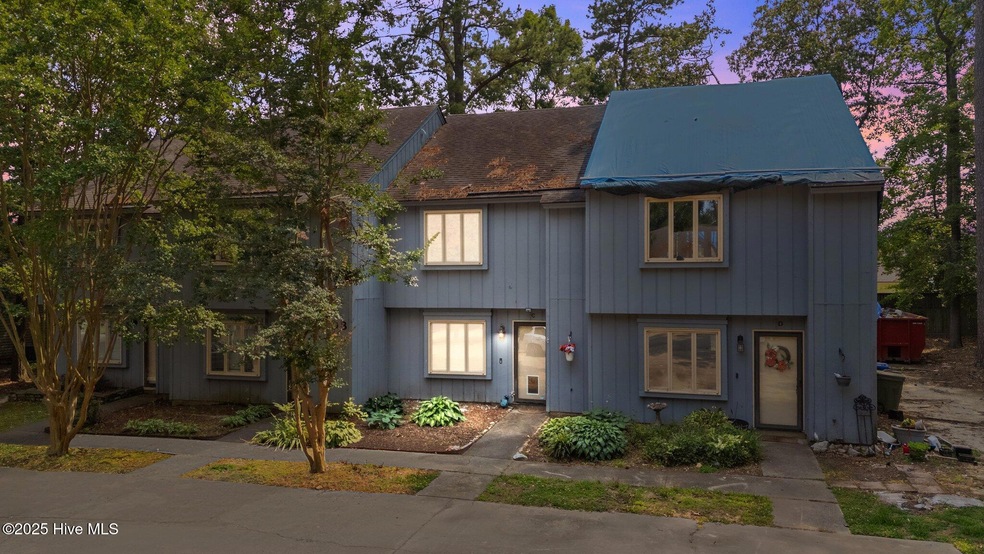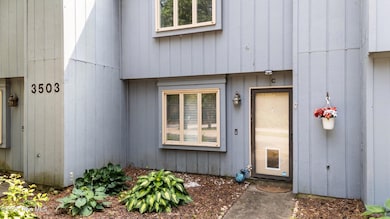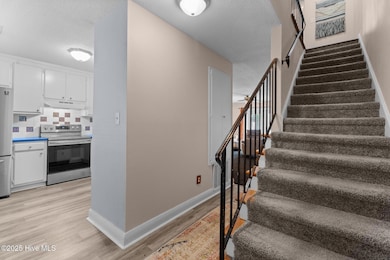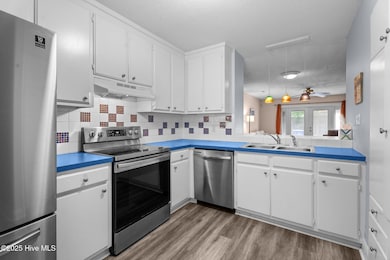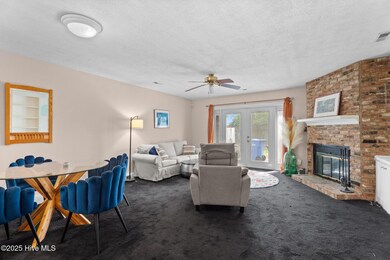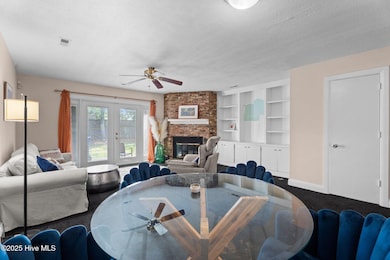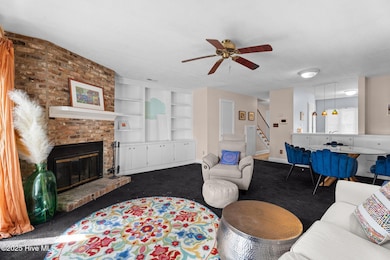
3503 Christopher Dr NW Unit C Wilson, NC 27896
Highlights
- 1 Fireplace
- Patio
- Ceiling Fan
- Balcony
- Combination Dining and Living Room
- Wood Siding
About This Home
As of August 2025Located in the thriving and fast-growing city of Wilson--just a short drive from Raleigh--this spacious 2-bedroom, 2.5-bath townhome offers a unique blend of comfort, privacy, and potential. Each bedroom features its own en-suite bath and private patio, making it perfect for roommates, guests, or a flexible work-from-home setup.The main floor offers a bright, open living space, a convenient half bath for visitors, and a functional kitchen ready for your personal touch. While the home could benefit from some updates, it has solid bones and plenty of charm--an ideal canvas for customization or investment.Set in a quiet community within reach of Wilson's revitalized downtown, local shops, and parks, this home offers suburban tranquility with the convenience of city living. Whether you're a first-time buyer, investor, or looking for an affordable option in a rising market, this is a smart opportunity you won't want to miss.
Last Agent to Sell the Property
United Real Estate (Wilson) License #322448 Listed on: 06/05/2025

Last Buyer's Agent
A Non Member
A Non Member
Townhouse Details
Home Type
- Townhome
Est. Annual Taxes
- $1,547
Year Built
- Built in 1983
HOA Fees
- $74 Monthly HOA Fees
Home Design
- Slab Foundation
- Wood Frame Construction
- Shingle Roof
- Wood Siding
- Stick Built Home
Interior Spaces
- 1,298 Sq Ft Home
- 2-Story Property
- Ceiling Fan
- 1 Fireplace
- Combination Dining and Living Room
- Partial Basement
Bedrooms and Bathrooms
- 2 Bedrooms
Parking
- On-Site Parking
- Parking Lot
Outdoor Features
- Balcony
- Patio
Schools
- Jones Elementary School
- Forest Hills Middle School
- Hunt High School
Additional Features
- 1,307 Sq Ft Lot
- Heat Pump System
Community Details
- The Pines HOA, Phone Number (252) 230-1613
- The Pines Subdivision
- Maintained Community
Listing and Financial Details
- Assessor Parcel Number 3713-13-2402.000
Similar Homes in Wilson, NC
Home Values in the Area
Average Home Value in this Area
Property History
| Date | Event | Price | Change | Sq Ft Price |
|---|---|---|---|---|
| 08/04/2025 08/04/25 | Sold | $170,000 | -2.8% | $131 / Sq Ft |
| 07/01/2025 07/01/25 | Pending | -- | -- | -- |
| 06/05/2025 06/05/25 | For Sale | $174,900 | -- | $135 / Sq Ft |
Tax History Compared to Growth
Agents Affiliated with this Home
-
Dylan Stroud

Seller's Agent in 2025
Dylan Stroud
United Real Estate (Wilson)
(252) 290-8850
75 Total Sales
-
A
Buyer's Agent in 2025
A Non Member
A Non Member
Map
Source: Hive MLS
MLS Number: 100511882
- 3503 B Christopher Dr Nw Wilson Nc
- 3402 Wescott Dr NW Unit B
- 3407 Jayne Ln NW Unit 4
- 3534 Wescott Dr NW
- 3357 NW Airport Blvd
- 3351 Airport Blvd NW
- 3405 Airport Blvd NW
- 4519 Sweet Williams Ln
- 4519 Sweet Williams Ln Unit 153
- 2834 Lancaster Rd NW
- 3801 Falcon Ct
- 3803 Falcon Ct
- 3805 Falcon Ct
- 3204 Queensferry Dr NW
- 3807 Falcon Ct
- 3800 Falcon Ct
- 3809 Falcon Ct
- 3802 Falcon Ct
- 3804 Falcon Ct
- 3806 Falcon Ct
