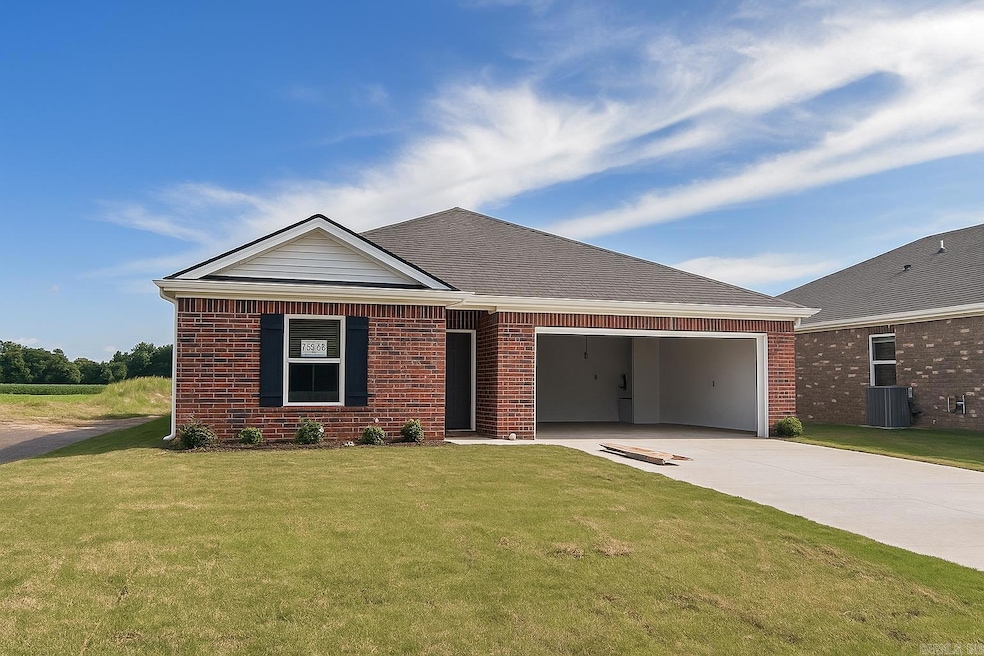
3503 Hawthorn Way Paragould, AR 72450
Estimated payment $1,652/month
Highlights
- New Construction
- Contemporary Architecture
- Community Pool
- Clubhouse
- Separate Formal Living Room
- Home Office
About This Home
Estimated completion - August 2025. The appealing one-story home includes many contemporary features, and an open-concept design, enhancing the wonderful feel of this home. The kitchen includes a large island perfect for bar-style eating or entertaining, a walk-in pantry, and plenty of cabinets and counter space. The dining room and living room both overlook the covered porch, which is a great area for relaxing and dining al fresco. The large Bedroom One, located at the back of the home for privacy, can comfortably fit a king size bed, and includes an en suite bathroom with double vanity, big walk-in closet, and separate linen closet. Three other bedrooms share a second bathroom. The two-car garage connects to the front hallway where the laundry room and an extra storage closet are also located. Pictures, photographs, colors, features, and sizes are for illustration purposes only and will vary from the homes as built. *Community swimming pool, pickleball courts, and clubhouse estimated completion - next summer!
Home Details
Home Type
- Single Family
Est. Annual Taxes
- $2,000
Year Built
- Built in 2025 | New Construction
Lot Details
- 0.32 Acre Lot
- Level Lot
HOA Fees
- $63 Monthly HOA Fees
Parking
- Garage
Home Design
- Contemporary Architecture
- Traditional Architecture
- Brick Exterior Construction
- Slab Foundation
- Architectural Shingle Roof
Interior Spaces
- 1,475 Sq Ft Home
- 1-Story Property
- Insulated Windows
- Insulated Doors
- Separate Formal Living Room
- Formal Dining Room
- Home Office
- Luxury Vinyl Tile Flooring
- Laundry Room
Kitchen
- Eat-In Kitchen
- Breakfast Bar
- Electric Range
- Stove
- Microwave
- Dishwasher
- Disposal
Bedrooms and Bathrooms
- 3 Bedrooms
- 2 Full Bathrooms
Additional Features
- Patio
- Central Heating and Cooling System
Community Details
Overview
- Built by D.R. Horton
Amenities
- Clubhouse
Recreation
- Community Pool
Map
Home Values in the Area
Average Home Value in this Area
Property History
| Date | Event | Price | Change | Sq Ft Price |
|---|---|---|---|---|
| 06/29/2025 06/29/25 | For Sale | $260,990 | -- | $177 / Sq Ft |
Similar Homes in Paragould, AR
Source: Cooperative Arkansas REALTORS® MLS
MLS Number: 25025615
- 2075 S 141 Hwy
- 3501 Hawthorn Way
- 4063 GRE 934 Rd
- 2- 12 ac Tracts 761 Rd
- 1503 S 30th St
- 2804 Clifft St
- 2905 Clifft St
- 2001 W Kingshighway
- 1103 N 29th St
- 1109 N 29th St
- 3203 Hidden Trace
- 608 Magnolia Dr
- 608 Walnut Dr
- 1912 Hillcrest Dr
- 1917 Country Club Rd
- 1811 Countryside Ln
- 202 Foxfire Dr
- 1911 Hyde Park Cove
- 3603 Shelby Dr
- 402 Bellwood Dr
- 2200 Clubhouse Dr
- 2501 Erin Way
- 503 Madonna St
- 814 N 8th Ave Unit A
- 431-393 Country Road 936
- 100 Mcnatt Dr
- 3425 County Road 766
- 5555 Macedonia Rd
- 4800 Reserve Blvd
- 4217 Lochmoor Cir
- 3101 Carnaby St
- 1009 Canera Dr
- 4216 Aggie Rd
- 4002 Sandstone Dr
- 4616 Wolf Run Trail
- 500 N Caraway Rd
- 301 N Caraway Rd
- 500 E Roseclair St Unit 503-2
- 1411 Pamela Dr
- 2009 Cedar Heights Dr






