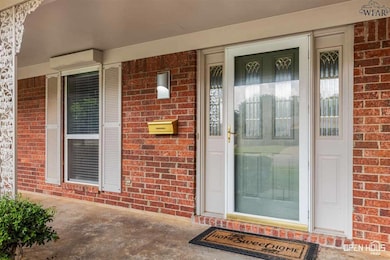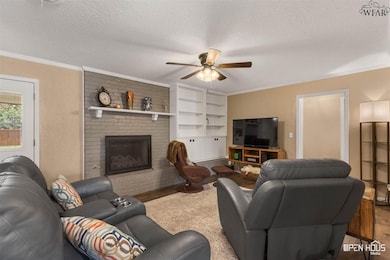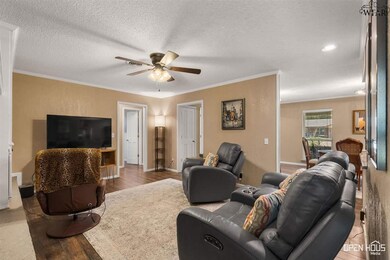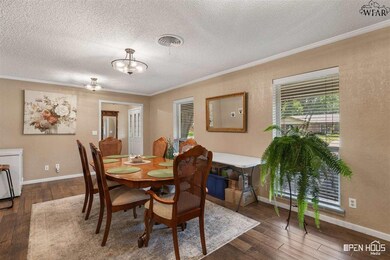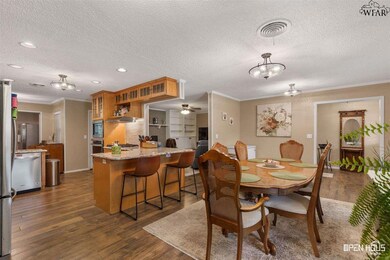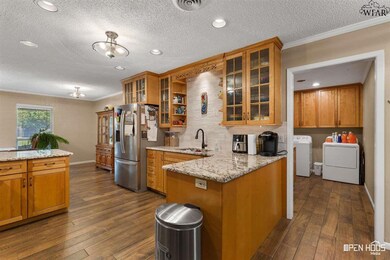
3503 Kent Ln Wichita Falls, TX 76308
Fountain Park South NeighborhoodEstimated payment $2,165/month
Highlights
- Granite Countertops
- Formal Dining Room
- Plantation Shutters
- Covered Patio or Porch
- Double Oven
- 2 Car Attached Garage
About This Home
Beautifully updated ranch-style home with timeless charm! This spacious layout offers 3 bedrooms, 2 baths, 2 living areas, 2 dining areas, an office, and 2 gas fireplaces. Enjoy a full-size laundry room with pantry, oversized garage with extra storage, plus 2 large covered patios and a 12x20 outbuilding/workshop—on a generous 1/3-acre lot. Recent upgrades include granite countertops, new appliances, ceramic tile, fresh paint inside and out, lighting, and plush carpet in bedrooms. Move-in ready!
Listing Agent
EPIPHANY REAL ESTATE SERVICES LLC License #737816 Listed on: 07/16/2025
Home Details
Home Type
- Single Family
Est. Annual Taxes
- $4,900
Year Built
- Built in 1970
Parking
- 2 Car Attached Garage
Home Design
- Brick Exterior Construction
- Slab Foundation
- Composition Roof
Interior Spaces
- 2,299 Sq Ft Home
- Wood Burning Fireplace
- Gas Fireplace
- Plantation Shutters
- Living Room with Fireplace
- Formal Dining Room
- Utility Room
Kitchen
- Double Oven
- Granite Countertops
Flooring
- Carpet
- Tile
Bedrooms and Bathrooms
- 3 Bedrooms
- Linen Closet
- Walk-In Closet
- 2 Full Bathrooms
Laundry
- Laundry Room
- Washer and Electric Dryer Hookup
Home Security
- Storm Windows
- Storm Doors
Additional Features
- Covered Patio or Porch
- West Facing Home
- Central Heating and Cooling System
Listing and Financial Details
- Legal Lot and Block 3 / 48
Map
Home Values in the Area
Average Home Value in this Area
Tax History
| Year | Tax Paid | Tax Assessment Tax Assessment Total Assessment is a certain percentage of the fair market value that is determined by local assessors to be the total taxable value of land and additions on the property. | Land | Improvement |
|---|---|---|---|---|
| 2025 | $4,900 | $265,986 | $23,000 | $242,986 |
| 2024 | $6,013 | $258,942 | $23,000 | $235,942 |
| 2023 | $5,932 | $250,827 | $15,500 | $235,327 |
| 2022 | $6,125 | $240,064 | $15,500 | $224,564 |
| 2021 | $4,691 | $183,710 | $15,500 | $169,897 |
| 2020 | $4,317 | $167,009 | $15,500 | $151,509 |
| 2019 | $3,994 | $153,206 | $13,500 | $139,706 |
| 2018 | $2,252 | $149,421 | $13,500 | $135,921 |
| 2017 | $3,647 | $143,414 | $13,500 | $129,914 |
| 2016 | $3,637 | $143,041 | $13,500 | $129,541 |
| 2015 | $1,863 | $132,137 | $13,500 | $118,637 |
| 2014 | $1,863 | $124,227 | $0 | $0 |
Property History
| Date | Event | Price | Change | Sq Ft Price |
|---|---|---|---|---|
| 08/11/2025 08/11/25 | Price Changed | $325,000 | -3.0% | $141 / Sq Ft |
| 07/16/2025 07/16/25 | For Sale | $335,000 | +40.5% | $146 / Sq Ft |
| 12/17/2021 12/17/21 | Sold | -- | -- | -- |
| 11/22/2021 11/22/21 | Pending | -- | -- | -- |
| 11/08/2021 11/08/21 | For Sale | $238,500 | -- | $104 / Sq Ft |
Purchase History
| Date | Type | Sale Price | Title Company |
|---|---|---|---|
| Deed | -- | None Listed On Document | |
| Interfamily Deed Transfer | -- | None Available | |
| Interfamily Deed Transfer | -- | None Available |
Mortgage History
| Date | Status | Loan Amount | Loan Type |
|---|---|---|---|
| Open | $202,800 | New Conventional | |
| Closed | $38,500 | New Conventional |
Similar Homes in Wichita Falls, TX
Source: Wichita Falls Association of REALTORS®
MLS Number: 179507
APN: 147428
- 3505 Cranbrook Ln
- 3515 Cranbrook Ln
- 4085 S Regent Dr
- 4115 Canberra Dr
- 3518 University Ave
- 4215 Idlewood Dr
- 4107 Hughes Dr
- 4014 Boren Ave
- 4411 Call Field Rd
- 4237 Idlewood Dr
- 4223 McNiel Ave
- 3001 Barrywood Dr
- 4006 Featherston Ave
- 3908 Call Field Rd
- 4404 Wendover St
- 4202 Hughes Dr
- 2824 Barrywood Dr
- 3029 Whitehall Ln
- 4016 Featherston Ave
- 4412 Randel Dr
- 4303 Prince Edward Dr
- 4208 Idlewood Dr
- 3028 Whitehall Ln
- 4300 McCutchen Ave
- 3006 Colquit Rd
- 4300 Hughes Dr
- 4021 Gossett Dr
- 2807 Lambeth Way
- 4112 Thomas Ave
- 4705 Belair Blvd Unit B
- 6 Chimney Rock
- 2406 Picadilly Ln
- 3803 Stonegate Dr
- 4824 Big Bend Dr
- 3515 Garfield St
- 3500 Grant St
- 3408 Grant St
- 3507 Grant St
- 4511 Spencer Dr
- 4925 Big Bend Dr

