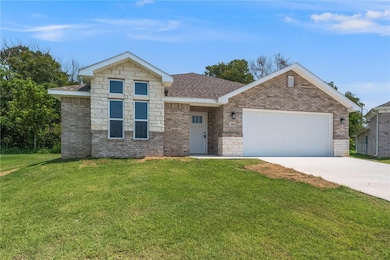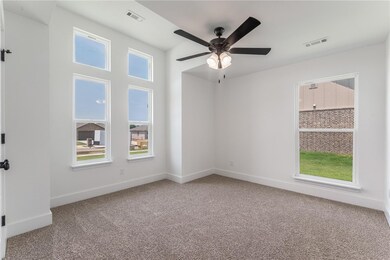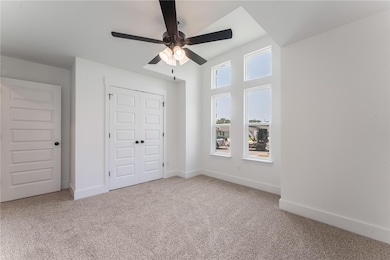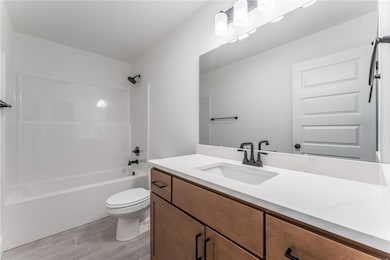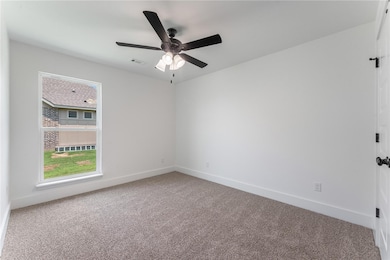3503 N Wiley Dr Siloam Springs, AR 72761
Estimated payment $1,658/month
Highlights
- New Construction
- Quartz Countertops
- 2 Car Attached Garage
- Attic
- Covered Patio or Porch
- Walk-In Closet
About This Home
Choose between either 4.99% or 10k flex cash. *Terms and Conditions apply!*
This 3 bed, 2 bath 1714 square foot floor plan is customizable to your needs. Take your pick from a flexible living space, coffee bar, or pocket office in this 1,700-square-foot home. The ability to choose from structural options to best suit your lifestyle makes this house a home! With an open-concept living space and covered patio, this house is perfect for entertaining. Complete with a large primary suite with dual closets! Taxes subject to change based on new construction.
Listing Agent
Schuber Mitchell Realty Brokerage Phone: 417-815-4637 License #AB00085366 Listed on: 05/02/2025

Home Details
Home Type
- Single Family
Est. Annual Taxes
- $100
Year Built
- Built in 2025 | New Construction
Lot Details
- 9,148 Sq Ft Lot
- Back Yard Fenced
- Cleared Lot
HOA Fees
- $17 Monthly HOA Fees
Home Design
- Home to be built
- Slab Foundation
- Shingle Roof
- Architectural Shingle Roof
Interior Spaces
- 1,741 Sq Ft Home
- 1-Story Property
- Ceiling Fan
- Storage
- Washer and Dryer Hookup
- Carpet
- Fire and Smoke Detector
- Attic
Kitchen
- Gas Oven
- Gas Range
- Microwave
- Dishwasher
- Quartz Countertops
Bedrooms and Bathrooms
- 3 Bedrooms
- Walk-In Closet
- 2 Full Bathrooms
Parking
- 2 Car Attached Garage
- Garage Door Opener
Outdoor Features
- Covered Patio or Porch
Utilities
- Cooling Available
- Heating System Uses Gas
- Heat Pump System
- Electric Water Heater
Community Details
- Castlewood Subdivision
Listing and Financial Details
- Home warranty included in the sale of the property
- Tax Lot 16
Map
Home Values in the Area
Average Home Value in this Area
Tax History
| Year | Tax Paid | Tax Assessment Tax Assessment Total Assessment is a certain percentage of the fair market value that is determined by local assessors to be the total taxable value of land and additions on the property. | Land | Improvement |
|---|---|---|---|---|
| 2025 | $224 | $4,400 | $4,400 | -- |
| 2024 | -- | $0 | $0 | $0 |
Property History
| Date | Event | Price | List to Sale | Price per Sq Ft |
|---|---|---|---|---|
| 07/16/2025 07/16/25 | Price Changed | $309,903 | 0.0% | $178 / Sq Ft |
| 07/01/2025 07/01/25 | For Sale | $309,903 | -1.6% | $180 / Sq Ft |
| 06/18/2025 06/18/25 | Price Changed | $314,910 | -0.6% | $181 / Sq Ft |
| 05/02/2025 05/02/25 | For Sale | $316,829 | -- | $182 / Sq Ft |
Source: Northwest Arkansas Board of REALTORS®
MLS Number: 1306683
APN: 15-19469-000
- 3604 N Wiley Dr
- 3607 N Wiley Dr
- 3603 N Wiley Dr
- 3507 N Wiley Dr
- 3606 N Wiley Dr
- 3506 N Wiley Dr
- 3508 N Wiley Dr
- 3501 N Wiley Dr
- 3602 N Wiley Dr
- 3605 N Wiley Dr
- 3700 N Wiley Dr
- 3610 N Wiley Dr
- 3608 N Wiley Dr
- 2002 E Hudson Dr
- 1907 E Endura Park Dr
- 2105 E Little John Dr
- 2006 E Annette Dr
- 3607 N Scarlet Ln
- 1807 E Annette Dr
- 3611 N Wiley Dr
- 2005 E Brookview Dr Unit A
- 2001 E Brookview Dr Unit A
- 2111 E Annette Dr
- 3009 N Arden Way
- 13982 Turnberry Ln Unit 150
- 13759 Turnberry Ln Unit 106
- 13811 Turnberry Ln Unit 119
- 905 Meghan Ct Unit A
- 1014 N Hico St Unit B
- 1050 N Britt St
- 403 W Weymouth Unit B
- 505 W Weymouth Unit A
- 704 W Weymouth Unit A
- 704 W Weymouth Unit B
- 801 W Jillian St
- 705 W Garland St Unit A
- 515 W Benton St Unit B
- 460 N Garrett St Unit B
- 202 E Alpine St Unit B
- 2910 Meridian Plaza Unit C

