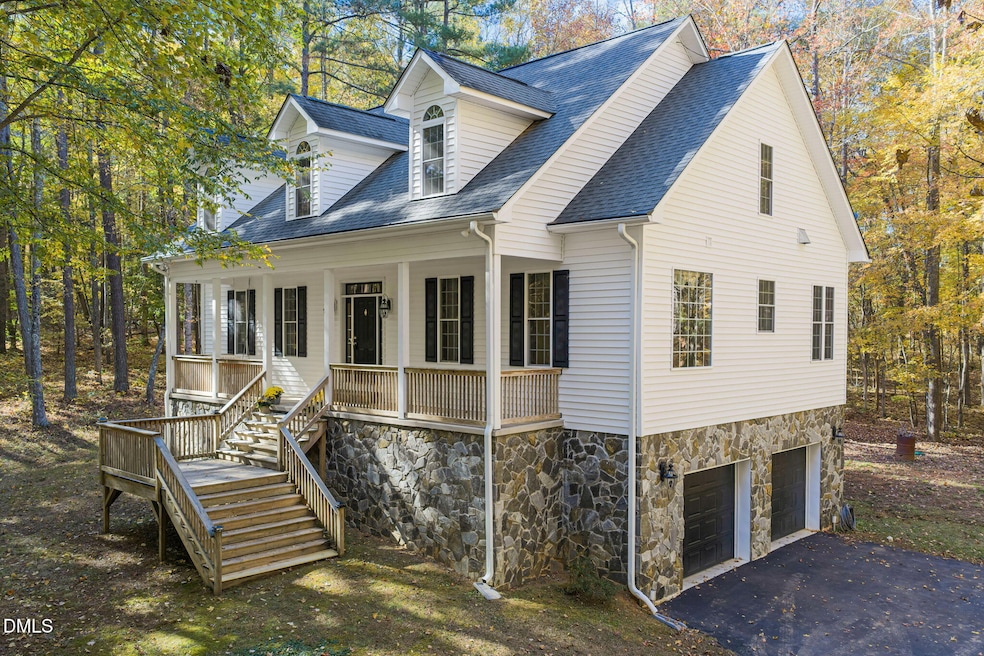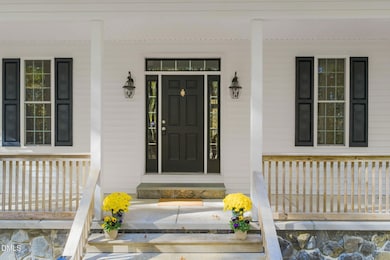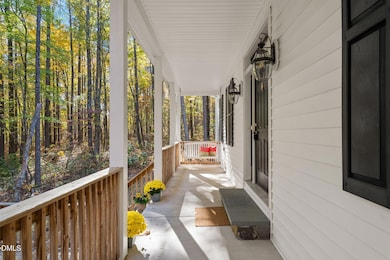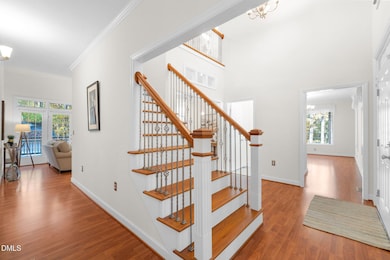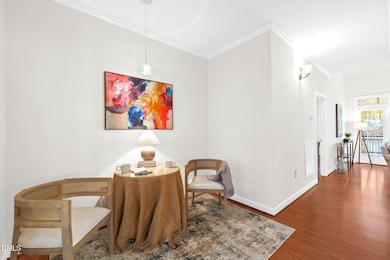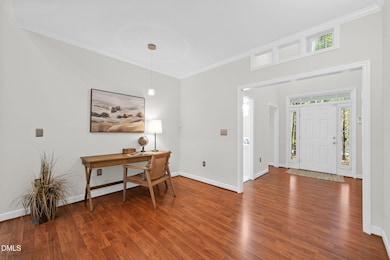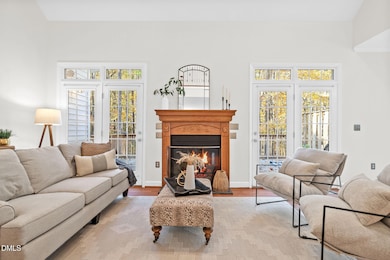3503 Old Nc 86 Hillsborough, NC 27278
Estimated payment $4,682/month
Highlights
- Deck
- Wooded Lot
- Cathedral Ceiling
- Cedar Ridge High Rated A-
- Traditional Architecture
- Main Floor Primary Bedroom
About This Home
Enjoy peaceful country living in this beautiful custom-built home set on 2 wooded acres, offering both privacy and convenience to Hillsborough, Chapel Hill, and I-40.
Built in 2013 by the original and only owner, this home features 3,777 sq. ft. of thoughtfully designed space — 2,651 sq. ft. above grade and 1,126 sq. ft. finished below. The open kitchen and living area, complete with a cozy fireplace, is perfect for everyday living and entertaining. Enjoy tranquil mornings with coffee on the charming front porch swing, or unwind on the back deck with a glass of wine, surrounded by serene views of the trees.The main-level primary suite offers comfort and calm with a walk-in closet and an ensuite featuring a Japanese soaking tub and separate shower. The huge finished basement is ideal for movie nights—complete with a full screen and projector—or for hosting guests, with direct access to the walkout patio. Upstairs, two spacious bedrooms each offer multiple walk-in closets and share a full bath.
Additional highlights include abundant storage throughout, a separate storage shed with deck—perfect for a workshop or ''honey-do hideaway''—plus a 2-car garage, freestanding carport, and plenty of extra parking. A security system and whole-house water purification system by The Water Guru provides peace of mind and everyday comfort.
All conveyances include: refrigerator, movie screen, projector, AV equipment, basement curtains, freestanding carport, storage shed, and decking — ALL convey ''as is.''
Open House Schedule
-
Sunday, November 16, 20251:00 to 3:00 pm11/16/2025 1:00:00 PM +00:0011/16/2025 3:00:00 PM +00:00Add to Calendar
Home Details
Home Type
- Single Family
Est. Annual Taxes
- $2,596
Year Built
- Built in 2013
Lot Details
- 2 Acre Lot
- Wooded Lot
- Landscaped with Trees
- Back Yard
Parking
- 2 Car Attached Garage
- 1 Carport Space
- 1 Open Parking Space
Home Design
- Traditional Architecture
- Farmhouse Style Home
- Tri-Level Property
- Stone Foundation
- Shingle Roof
- Vinyl Siding
- Stone Veneer
Interior Spaces
- Cathedral Ceiling
- Ceiling Fan
- Gas Fireplace
- Entrance Foyer
- Family Room with Fireplace
- Storage
- Laundry Room
- Home Security System
Kitchen
- Eat-In Kitchen
- Built-In Oven
- Gas Cooktop
- Range Hood
- Microwave
- Dishwasher
- Kitchen Island
- Granite Countertops
Flooring
- Carpet
- Laminate
- Tile
- Vinyl
Bedrooms and Bathrooms
- 3 Bedrooms | 1 Primary Bedroom on Main
- Dual Closets
- Walk-In Closet
- Separate Shower in Primary Bathroom
- Soaking Tub
- Bathtub with Shower
- Separate Shower
Finished Basement
- Heated Basement
- Walk-Out Basement
- Interior Basement Entry
- Basement Storage
Outdoor Features
- Deck
- Patio
- Porch
Schools
- New Hope Elementary School
- A L Stanback Middle School
- Cedar Ridge High School
Utilities
- Forced Air Heating and Cooling System
- Well
- Water Heater
- Water Purifier
- Water Softener
- Septic Tank
Community Details
- No Home Owners Association
Listing and Financial Details
- Assessor Parcel Number 9872095945
Map
Home Values in the Area
Average Home Value in this Area
Tax History
| Year | Tax Paid | Tax Assessment Tax Assessment Total Assessment is a certain percentage of the fair market value that is determined by local assessors to be the total taxable value of land and additions on the property. | Land | Improvement |
|---|---|---|---|---|
| 2025 | $2,596 | $660,000 | $101,900 | $558,100 |
| 2024 | $2,634 | $504,100 | $75,200 | $428,900 |
| 2023 | $2,674 | $504,100 | $75,200 | $428,900 |
| 2022 | $2,494 | $504,100 | $75,200 | $428,900 |
| 2021 | $2,603 | $504,100 | $75,200 | $428,900 |
| 2020 | $2,677 | $485,600 | $87,900 | $397,700 |
| 2018 | $2,480 | $485,600 | $87,900 | $397,700 |
| 2017 | $2,135 | $485,600 | $87,900 | $397,700 |
| 2016 | $2,242 | $416,300 | $61,300 | $355,000 |
| 2015 | $4,110 | $416,300 | $61,300 | $355,000 |
| 2014 | $4,130 | $416,300 | $61,300 | $355,000 |
Property History
| Date | Event | Price | List to Sale | Price per Sq Ft |
|---|---|---|---|---|
| 11/07/2025 11/07/25 | For Sale | $849,000 | -- | $225 / Sq Ft |
Purchase History
| Date | Type | Sale Price | Title Company |
|---|---|---|---|
| Deed | $231,600 | -- |
Source: Doorify MLS
MLS Number: 10131965
APN: 9872095945
- 319 Davis Rd
- 300 Oak Ridge Dr
- 4008 Old Nc 86 Hwy
- 806 Davis Rd
- 752 Great Eno Path
- 514 Great Eno Path
- 408 Patriot Place
- 440 Monarda Way
- 3015 Nc 86
- 2606 Brick Hearth Dr
- 341 Rubrum Dr
- 111 Lafayette Dr
- 0 Davis Rd Unit 1189441
- 0 Davis Rd Unit 10115163
- 161 Rubrum Dr
- 2601 Myrtle Ln
- 129 Rubrum Dr
- 907 Savannah Ct
- 2310 Hardwood Dr
- 00 Ode Turner Rd
- 515 Historic Dr
- 100 Waterstone Park Cir
- 600 S Churton St
- 100 Patriots Pointe Dr
- 405 Thomas Burke Dr
- 128 Fiori Hill Dr S
- 206 S Nash St
- 101 Lakeshore Dr
- 115 Wild Primrose Ln Unit 115 Wild Primrose Lane
- 225 E Corbin St
- 115 Holiday Park Rd Unit 2Bed Traditional
- 115 Holiday Park Rd Unit 3 Bed Traditional
- 115 Holiday Park Rd
- 600 Carraway Crossing
- 100 Ginko Trail
- 1011 Wood Sage Dr
- 200 Perkins Dr
- 119 Camille Ct
- 412 Dairy Glen Rd
- 1701 Martin Luther King jr Blvd
