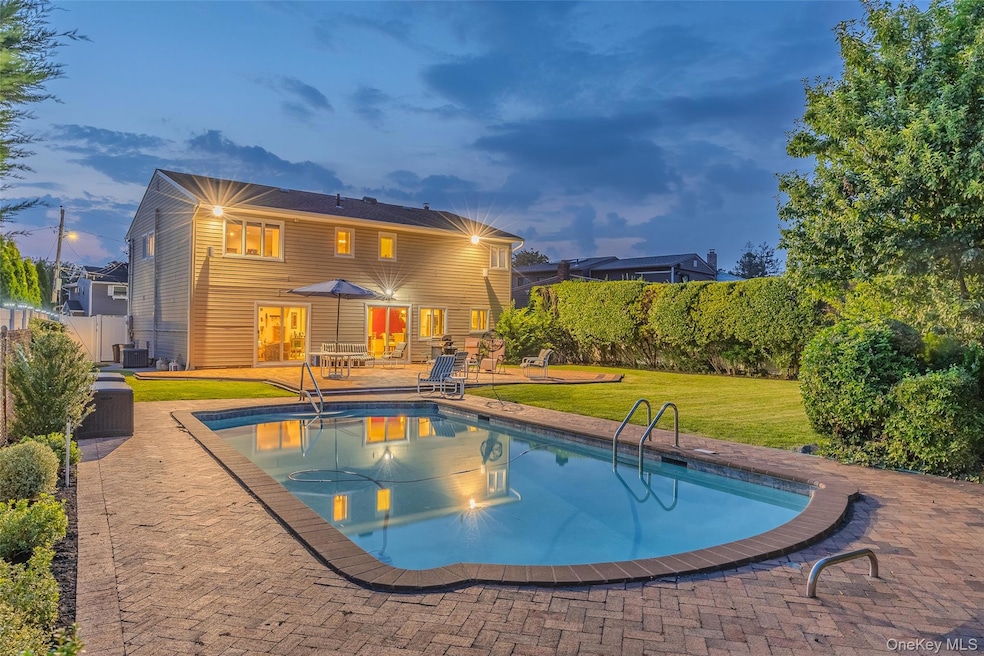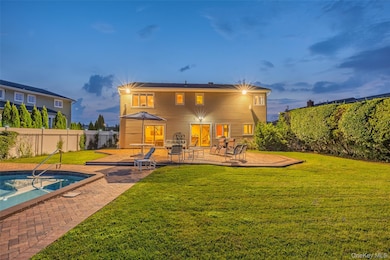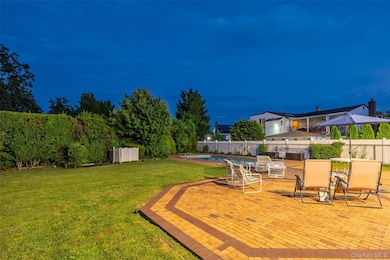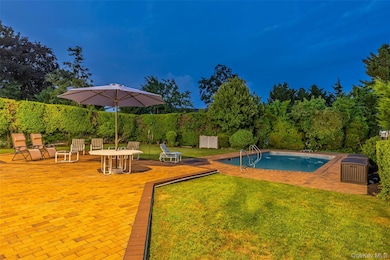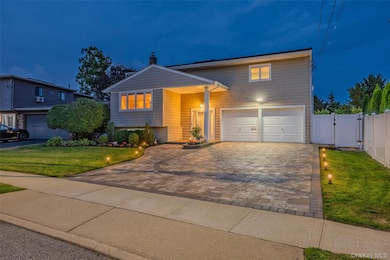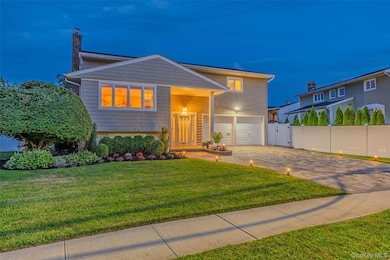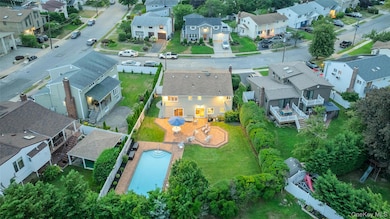3503 Steven Rd Baldwin, NY 11510
Baldwin Harbor NeighborhoodEstimated payment $6,395/month
Highlights
- In Ground Pool
- Eat-In Gourmet Kitchen
- Formal Dining Room
- Baldwin Senior High School Rated A-
- Open Floorplan
- Stainless Steel Appliances
About This Home
Welcome To This Beautifully Updated 4 Bedroom, 2.5 Bathroom Splanch On A Sprawling Park Like Property!! Featuring An Oversized Backyard With Heated Gunite Swimming Pool, Brick Patio & Large Grassy Area, The Backyard Is Set Up For A Relaxing Lifestyle While The Front Yard Offers New Paver Walkway, Driveway & Manicured Landscaping! Inside You’ll Find An Entry Foyer, Large Living Room & Updated Kitchen With Sliding Doors Outside! Elegant Formal Dining Room & Large Den Make This Home Perfect For Any Gathering! Generously Sized Bedrooms Upstairs Including A Primary En-Suite With Full Bathroom & Oversized Closet! Full Attic With Cedar Closet, Finished Basement, Central Air Conditioning, 200 AMP Electric, 1 Car Garage, Laundry Room & So Much More!! Interior sq footage is approximate.
Listing Agent
Signature Premier Properties Brokerage Phone: 516-546-6300 License #10301221826 Listed on: 09/25/2025

Home Details
Home Type
- Single Family
Est. Annual Taxes
- $16,716
Year Built
- Built in 1964
Lot Details
- 8,820 Sq Ft Lot
- West Facing Home
- Paved or Partially Paved Lot
- Front and Back Yard Sprinklers
- Garden
- Back Yard Fenced and Front Yard
Parking
- 1 Car Garage
- Garage Door Opener
- Driveway
- On-Street Parking
Home Design
- Splanch
- Frame Construction
Interior Spaces
- 2,457 Sq Ft Home
- 3-Story Property
- Open Floorplan
- Entrance Foyer
- Formal Dining Room
- Storage
- Finished Basement
- Partial Basement
- Home Security System
Kitchen
- Eat-In Gourmet Kitchen
- Electric Oven
- Electric Cooktop
- Freezer
- Dishwasher
- Stainless Steel Appliances
Bedrooms and Bathrooms
- 4 Bedrooms
- Soaking Tub
Laundry
- Laundry Room
- Washer and Dryer Hookup
Pool
- In Ground Pool
- Pool Cover
Outdoor Features
- Outdoor Speakers
- Rain Gutters
- Private Mailbox
Schools
- Meadow Elementary School
- Baldwin Middle School
- Baldwin Senior High School
Utilities
- Central Air
- Baseboard Heating
- Heating System Uses Oil
- Oil Water Heater
Listing and Financial Details
- Exclusions: Dining Room Chandelier
Map
Home Values in the Area
Average Home Value in this Area
Tax History
| Year | Tax Paid | Tax Assessment Tax Assessment Total Assessment is a certain percentage of the fair market value that is determined by local assessors to be the total taxable value of land and additions on the property. | Land | Improvement |
|---|---|---|---|---|
| 2025 | $16,716 | $542 | $230 | $312 |
| 2024 | $4,035 | $542 | $230 | $312 |
| 2023 | $14,847 | $565 | $240 | $325 |
| 2022 | $14,847 | $565 | $240 | $325 |
| 2021 | $18,817 | $565 | $230 | $335 |
| 2020 | $12,940 | $623 | $500 | $123 |
| 2019 | $12,132 | $667 | $501 | $166 |
| 2018 | $12,318 | $712 | $0 | $0 |
| 2017 | $9,100 | $756 | $505 | $251 |
| 2016 | $12,743 | $801 | $482 | $319 |
| 2015 | $3,865 | $845 | $509 | $336 |
| 2014 | $3,865 | $845 | $509 | $336 |
| 2013 | $3,808 | $889 | $535 | $354 |
Property History
| Date | Event | Price | List to Sale | Price per Sq Ft |
|---|---|---|---|---|
| 10/10/2025 10/10/25 | Pending | -- | -- | -- |
| 09/25/2025 09/25/25 | For Sale | $949,000 | -- | $386 / Sq Ft |
Purchase History
| Date | Type | Sale Price | Title Company |
|---|---|---|---|
| Quit Claim Deed | -- | -- |
Source: OneKey® MLS
MLS Number: 916372
APN: 2089-54-582-00-0031-0
- 3516 Bertha Dr
- 3483 Steven Rd
- 3600 Bertha Dr
- 3408 Parkway Dr
- 3442 Colony Dr
- 3434 Colony Dr
- 3430 Colony Dr
- 3496 Bay Front Dr
- 3505 Bay Front Dr
- 3320 Bertha Dr
- 3362 Colony Dr
- 3327 Parkway Dr
- 3287 Milburn Ave
- 3275 Bay Front Dr
- 3249 Wolfson Dr
- 12 Bay Front Dr
- 1061 Northern Blvd
- 1031 Van Buren St
- 1130 Van Buren Place
- 106 Irving Ave
