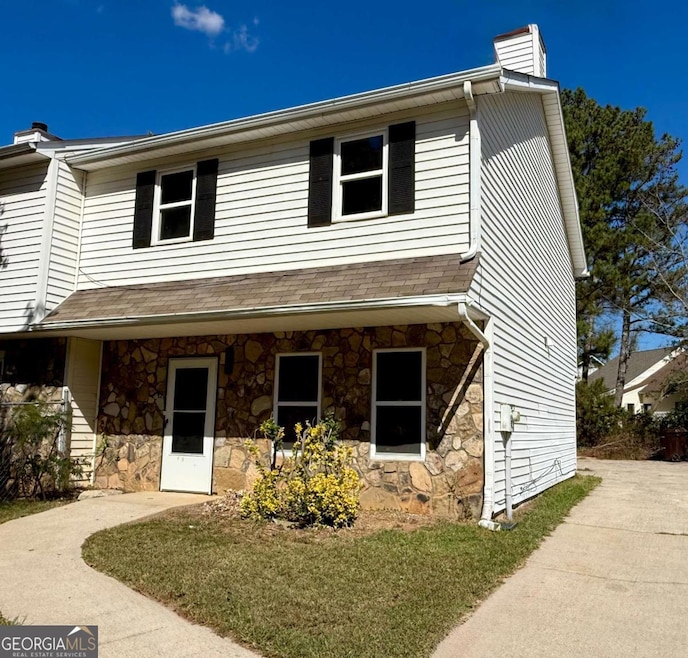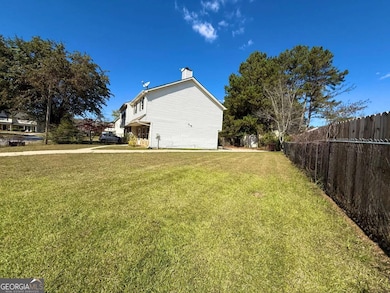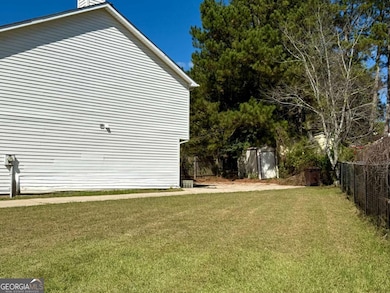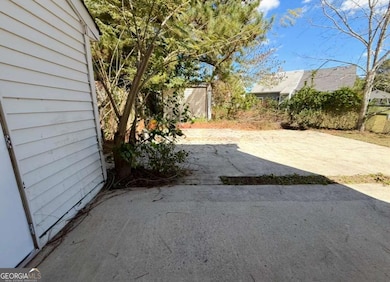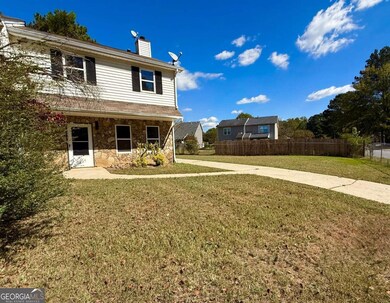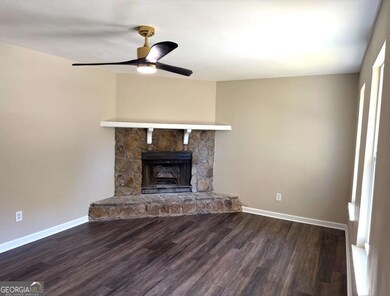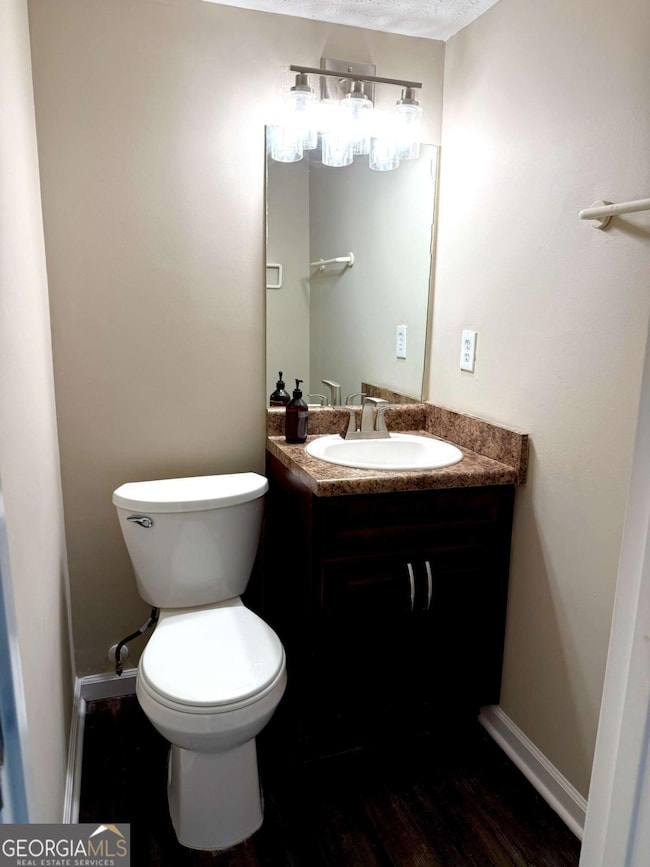3503 Ten Oaks Ct Powder Springs, GA 30127
Estimated payment $1,370/month
Highlights
- Property is near public transit
- End Unit
- Breakfast Room
- Traditional Architecture
- No HOA
- Double Pane Windows
About This Home
Beautifully updated end-unit townhome in a great location! Huge, grassed, fenced, lot with plenty of parking! New water heater, new fans, new light fixtures, new appliances, new luxury vinyl floors, new carpet, new paint! Fence repaired, HVAC serviced. Whispering Glen subdivision is directly across from Hopkins Park! Great location and great price! Hurry before it is gone!
Listing Agent
Realty One Group Edge Brokerage Phone: 7703161133 License #387631 Listed on: 10/14/2025

Home Details
Home Type
- Single Family
Est. Annual Taxes
- $2,581
Year Built
- Built in 1986 | Remodeled
Lot Details
- 5,663 Sq Ft Lot
- 1 Common Wall
- Back and Front Yard Fenced
- Privacy Fence
- Level Lot
- Grass Covered Lot
Home Design
- Traditional Architecture
- Slab Foundation
- Composition Roof
- Wood Siding
Interior Spaces
- 2-Story Property
- Double Pane Windows
- Family Room with Fireplace
- Breakfast Room
- Fire and Smoke Detector
Kitchen
- Dishwasher
- Disposal
Flooring
- Carpet
- Laminate
Bedrooms and Bathrooms
- 3 Bedrooms
- Walk-In Closet
Laundry
- Laundry Room
- Laundry on upper level
Parking
- 4 Parking Spaces
- Parking Pad
Eco-Friendly Details
- Energy-Efficient Appliances
- Energy-Efficient Thermostat
Outdoor Features
- Patio
- Shed
Location
- Property is near public transit
- Property is near schools
- Property is near shops
Schools
- Compton Elementary School
- Tapp Middle School
- Mceachern High School
Utilities
- Zoned Heating and Cooling
- Underground Utilities
- High-Efficiency Water Heater
- Cable TV Available
Listing and Financial Details
- Tax Lot 59
Community Details
Overview
- No Home Owners Association
- Whispering Glen Subdivision
Amenities
- Laundry Facilities
Recreation
- Park
Map
Home Values in the Area
Average Home Value in this Area
Tax History
| Year | Tax Paid | Tax Assessment Tax Assessment Total Assessment is a certain percentage of the fair market value that is determined by local assessors to be the total taxable value of land and additions on the property. | Land | Improvement |
|---|---|---|---|---|
| 2025 | $2,581 | $85,672 | $20,000 | $65,672 |
| 2024 | $2,583 | $85,672 | $20,000 | $65,672 |
| 2023 | $2,319 | $76,920 | $20,000 | $56,920 |
| 2022 | $1,517 | $49,988 | $10,000 | $39,988 |
| 2021 | $1,046 | $34,476 | $7,200 | $27,276 |
| 2020 | $944 | $31,088 | $6,000 | $25,088 |
| 2019 | $971 | $31,996 | $4,800 | $27,196 |
| 2018 | $718 | $23,664 | $4,800 | $18,864 |
| 2017 | $680 | $23,664 | $4,800 | $18,864 |
| 2016 | $680 | $23,664 | $4,800 | $18,864 |
| 2015 | $338 | $11,464 | $4,000 | $7,464 |
| 2014 | $309 | $10,396 | $0 | $0 |
Property History
| Date | Event | Price | List to Sale | Price per Sq Ft | Prior Sale |
|---|---|---|---|---|---|
| 10/14/2025 10/14/25 | For Sale | $219,000 | +62.8% | $166 / Sq Ft | |
| 08/26/2025 08/26/25 | Sold | $134,500 | -10.3% | $102 / Sq Ft | View Prior Sale |
| 06/12/2025 06/12/25 | Pending | -- | -- | -- | |
| 05/23/2025 05/23/25 | For Sale | $150,000 | -- | $114 / Sq Ft |
Purchase History
| Date | Type | Sale Price | Title Company |
|---|---|---|---|
| Special Warranty Deed | $134,500 | None Listed On Document | |
| Deed | $25,000 | -- | |
| Foreclosure Deed | $20,000 | -- | |
| Deed | $80,000 | -- |
Mortgage History
| Date | Status | Loan Amount | Loan Type |
|---|---|---|---|
| Previous Owner | $80,000 | New Conventional |
Source: Georgia MLS
MLS Number: 10625235
APN: 19-0794-0-103-0
- 3514 Ten Oaks Ct
- 3522 Ten Oaks Ct Unit 2
- 3682 Stephanie Ct
- 3512 Hopkins Ct
- 3589 Hopkins Ct
- 3331 Mustang Dr
- 3645 Ten Oaks Cir
- 0 Hopkins Rd Unit 10525343
- 0000 Hopkins Rd
- 3415 Hopkins Rd Unit 1
- 3259 Caley Mill Dr
- 3255 Caley Mill Dr
- 3235 Abbott Dr Unit 7
- 3233 Abbott Dr Unit 7
- 3237 Abbott Dr SW Unit 7
- 3155 Thornbush Ct
- 3495 Hopkins Rd
- 3442 Mustang Dr
- 3866 Misty Bleau Dr
- 3176 Macedonia Station Dr
- 3125 Avondale Point
- 2995 Valley View Cir
- 3979 Sharon Springs
- 3866 Cedar Dr SW
- 4049 Sharon Woods Dr
- 4010 Sharon Woods Dr
- 3405 Ridgecrest Dr
- 4027 Evelyn Dr
- 4036 Evelyn Dr
- 3014 Stirrup Ln SW
- 2622 Sheffield Ct SW
- 3214 Craven Ridge Dr
- 3065 Trotters Field Dr SW
- 4141 Hickory Dr
- 3841 Equity Ln
- 3810 Equity Ln
