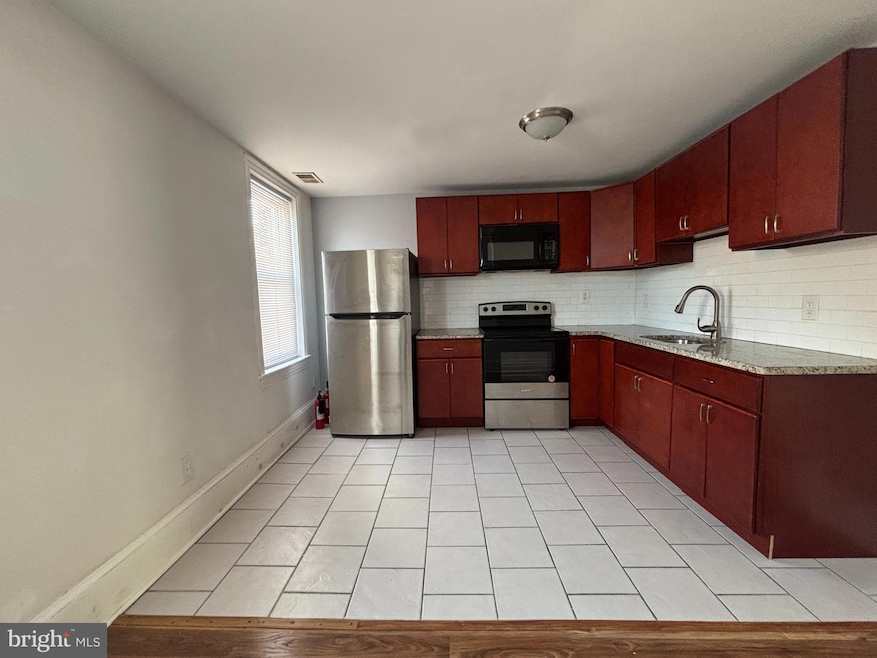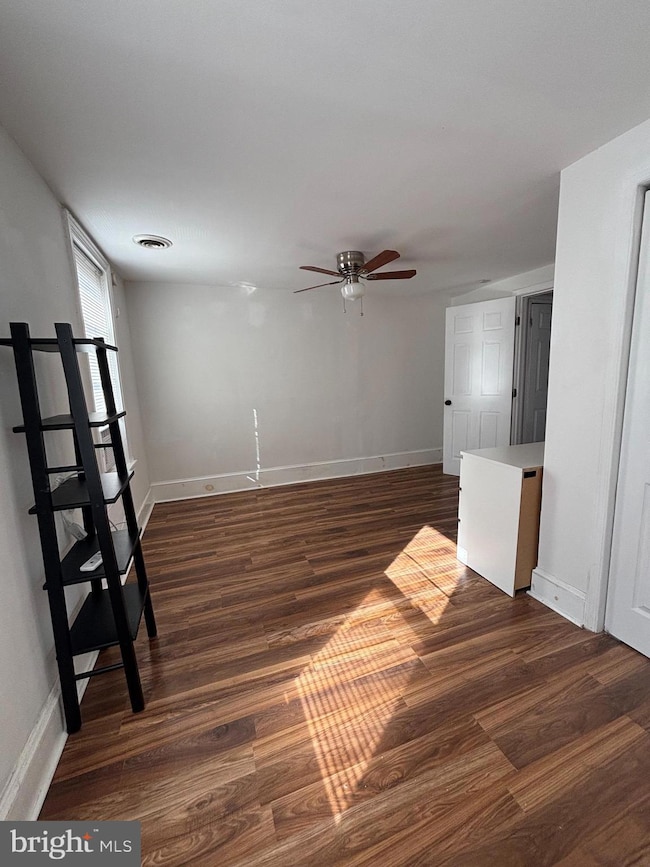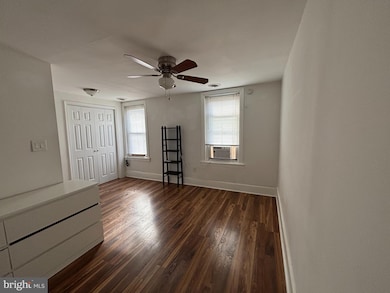3503 W Clearfield St Unit 3 Philadelphia, PA 19132
East Falls NeighborhoodHighlights
- Straight Thru Architecture
- Breakfast Area or Nook
- Forced Air Heating System
- No HOA
- Living Room
About This Home
Modern 1-bedroom apartment in the heart of East Falls, available now! This newly renovated unit features a stunning kitchen with contemporary finishes, an oversized bedroom with plenty of natural light, and the convenience of an in-unit washer and dryer. Enjoy a fresh, modern living space in a vibrant neighborhood close to shops, cafes, and public transit.
Schedule your showing today — this one won’t last!
Listing Agent
(215) 932-4193 steve.jdag@gmail.com DRG Philly Listed on: 11/04/2025
Condo Details
Home Type
- Condominium
Year Built
- Built in 1929 | Remodeled in 2018
Home Design
- Straight Thru Architecture
- Entry on the 1st floor
- Brick Exterior Construction
Interior Spaces
- 1,440 Sq Ft Home
- Property has 3 Levels
- Living Room
- Breakfast Area or Nook
Bedrooms and Bathrooms
- 1 Main Level Bedroom
- 1 Full Bathroom
Laundry
- Laundry on main level
- Washer and Dryer Hookup
Utilities
- Forced Air Heating System
- Natural Gas Water Heater
- Municipal Trash
Listing and Financial Details
- Residential Lease
- Security Deposit $1,149
- Requires 2 Months of Rent Paid Up Front
- Tenant pays for electricity, gas, water, snow removal
- The owner pays for all utilities
- No Smoking Allowed
- 12-Month Min and 48-Month Max Lease Term
- Available 11/7/25
- $99 Application Fee
- Assessor Parcel Number 382010900
Community Details
Overview
- No Home Owners Association
- Low-Rise Condominium
- East Falls Subdivision
Pet Policy
- Pets allowed on a case-by-case basis
Map
Source: Bright MLS
MLS Number: PAPH2555668
- 3845 Ridge Ave
- 3841 Ridge Ave
- 3843 Ridge Ave
- 3411 W Lippincott St
- 3407 W Lippincott St
- 3514 W Allegheny Ave
- 3422 W Allegheny Ave
- 3401 W Lippincott St
- 3205 N 35th St Unit 8
- 3205 N 35th St Unit 11
- 3205 N 35th St Unit 7
- 3205 N 35th St Unit 6
- 3205 N 35th St Unit 12
- 3205 N 35th St Unit 10
- 3205 N 35th St Unit 9
- 3442 W Westmoreland St
- 3440 W Westmoreland St
- 3438 W Westmoreland St
- 3436 W Westmoreland St
- 3434 W Westmoreland St
- 3509 W Clearfield St Unit 2
- 3509 W Clearfield St Unit 2nd floor
- 3901 Ridge Ave
- 3915 Ridge Ave
- 3416 W Clearfield St Unit 2
- 3410 W Commissioner St Unit 4
- 3410 W Commissioner St Unit 3
- 3406 W Commissioner St Unit 3
- 3205 N 35th St Unit 7
- 3404 W Commissioner St Unit 1
- 3441 W Westmoreland St
- 4021 Ridge Ave
- 3510-3530 Scotts Ln
- 4055 Ridge Ave
- 3225 N 33rd St
- 3502 Scotts Ln
- 3222 W Allegheny Ave
- 3222 W Allegheny Ave
- 3145 N Patton St
- 3111 W Allegheny Ave



