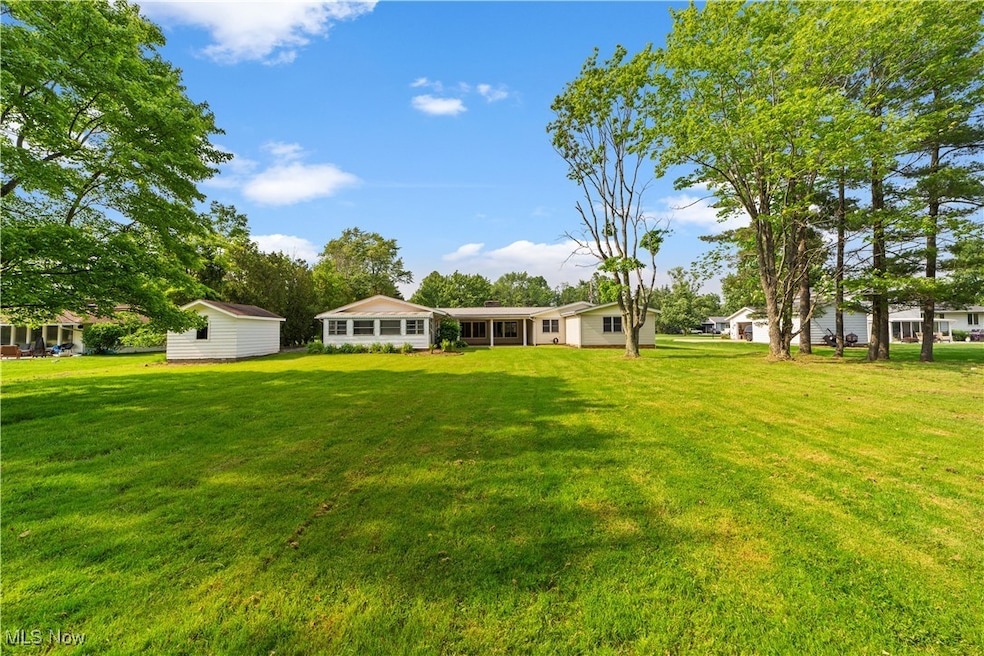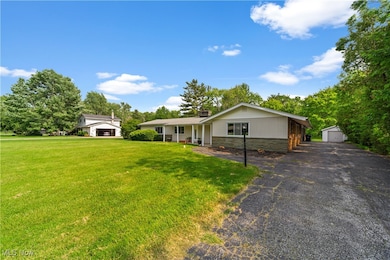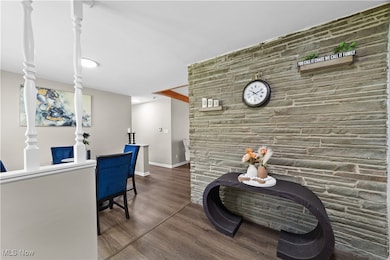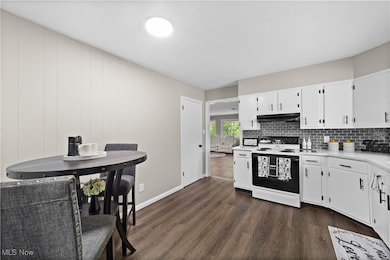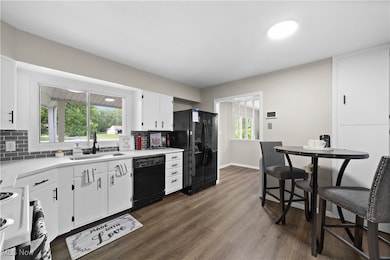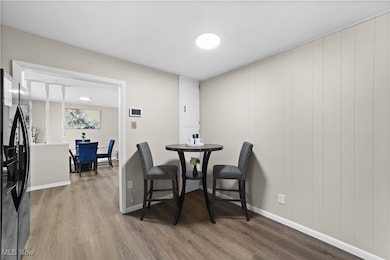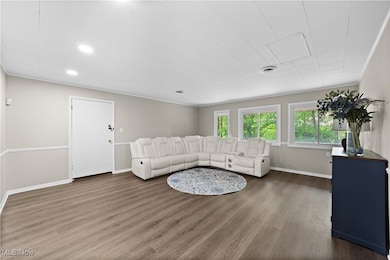
35036 Martin Rd Willoughby Hills, OH 44094
Highlights
- 2 Fireplaces
- Laundry Room
- 3 Car Garage
- No HOA
- Forced Air Heating and Cooling System
- 1-Story Property
About This Home
As of September 2025Welcome to your dream home where modern luxury meets nature’s tranquility. Nestled on almost an acre and backing directly to the scenic Metroparks & walking trails, this sprawling ranch offers the perfect blend of indoor comfort and outdoor beauty.
Step inside nearly 3,000+ sq ft of beautifully updated living space and feel the warmth of new LVP flooring, fresh designer paint, and stylish lighting that flows effortlessly throughout. The gorgeous granite kitchen is the heart of the home, perfect for gathering with loved ones. Multiple living areas offer endless flexibility, including a welcoming family room with a custom bar/coffee station for your morning brews or evening entertaining.
Retreat to the luxurious primary suite, featuring a spa-like bath and an expansive walk-in closet. Three additional bedrooms and four updated full baths provide ample space for family and guests. TWO laundry rooms and a massive basement make daily life a breeze.
With 3 furnaces and 3 central cooling systems, comfort is guaranteed in every season. Outside, the charm continues with a freshly painted barn/shed, enhanced landscaping, and an inviting backyard that invites you to relax and explore the serene natural surroundings.
Newer roof (2017) + 1-year home warranty included for peace of mind.
This is more than a house, it’s a lifestyle. One where the beauty of the outdoors meets the ease of turnkey living. Don’t miss your chance to call this remarkable Willoughby Hills home yours!
Last Agent to Sell the Property
RE/MAX Transitions Brokerage Email: juntyna@jgoodhomes.org 773-398-5176 License #2019002405 Listed on: 06/06/2025

Home Details
Home Type
- Single Family
Est. Annual Taxes
- $8,600
Year Built
- Built in 1957
Parking
- 3 Car Garage
Home Design
- Asphalt Roof
- Aluminum Siding
Interior Spaces
- 2,961 Sq Ft Home
- 1-Story Property
- 2 Fireplaces
- Basement Fills Entire Space Under The House
- Laundry Room
Bedrooms and Bathrooms
- 4 Main Level Bedrooms
- 4 Full Bathrooms
Additional Features
- 0.99 Acre Lot
- Forced Air Heating and Cooling System
Community Details
- No Home Owners Association
- Section 1, Sleepy Hollow Estates Subdivision
Listing and Financial Details
- Home warranty included in the sale of the property
- Assessor Parcel Number 31-A-004-A-00-017-0
Ownership History
Purchase Details
Purchase Details
Purchase Details
Home Financials for this Owner
Home Financials are based on the most recent Mortgage that was taken out on this home.Purchase Details
Similar Homes in Willoughby Hills, OH
Home Values in the Area
Average Home Value in this Area
Purchase History
| Date | Type | Sale Price | Title Company |
|---|---|---|---|
| Interfamily Deed Transfer | -- | None Available | |
| Quit Claim Deed | -- | None Available | |
| Warranty Deed | $265,000 | Standard Title Agency Inc | |
| Deed | $163,000 | -- |
Mortgage History
| Date | Status | Loan Amount | Loan Type |
|---|---|---|---|
| Open | $214,625 | FHA | |
| Previous Owner | $212,000 | No Value Available | |
| Previous Owner | $40,000 | Credit Line Revolving |
Property History
| Date | Event | Price | Change | Sq Ft Price |
|---|---|---|---|---|
| 09/08/2025 09/08/25 | Sold | $425,000 | -5.3% | $144 / Sq Ft |
| 08/12/2025 08/12/25 | Pending | -- | -- | -- |
| 08/07/2025 08/07/25 | Price Changed | $449,000 | -3.4% | $152 / Sq Ft |
| 07/22/2025 07/22/25 | Price Changed | $465,000 | -4.1% | $157 / Sq Ft |
| 07/09/2025 07/09/25 | Price Changed | $485,000 | -3.0% | $164 / Sq Ft |
| 06/16/2025 06/16/25 | Price Changed | $500,000 | -4.8% | $169 / Sq Ft |
| 06/06/2025 06/06/25 | For Sale | $525,000 | -- | $177 / Sq Ft |
Tax History Compared to Growth
Tax History
| Year | Tax Paid | Tax Assessment Tax Assessment Total Assessment is a certain percentage of the fair market value that is determined by local assessors to be the total taxable value of land and additions on the property. | Land | Improvement |
|---|---|---|---|---|
| 2024 | -- | $149,240 | $34,180 | $115,060 |
| 2023 | $10,253 | $112,500 | $26,550 | $85,950 |
| 2022 | $8,429 | $112,500 | $26,550 | $85,950 |
| 2021 | $8,325 | $112,500 | $26,550 | $85,950 |
| 2020 | $9,103 | $100,450 | $23,710 | $76,740 |
| 2019 | $8,384 | $100,450 | $23,710 | $76,740 |
| 2018 | $7,443 | $82,030 | $23,710 | $58,320 |
| 2017 | $7,091 | $82,030 | $23,710 | $58,320 |
| 2016 | $7,916 | $82,030 | $23,710 | $58,320 |
| 2015 | $4,846 | $82,030 | $23,710 | $58,320 |
| 2014 | $4,601 | $82,030 | $23,710 | $58,320 |
| 2013 | $4,602 | $82,030 | $23,710 | $58,320 |
Agents Affiliated with this Home
-
Juntyna Goodrum

Seller's Agent in 2025
Juntyna Goodrum
RE/MAX Transitions
(773) 398-5176
1 in this area
150 Total Sales
-
Kimberly Montalbine

Buyer's Agent in 2025
Kimberly Montalbine
Platinum Real Estate
(440) 669-2482
1 in this area
7 Total Sales
Map
Source: MLS Now
MLS Number: 5129345
APN: 31-A-004-A-00-017
- 34225 Giovanni Ave
- 33630 Rosewood Trail
- 34321 Eddy Rd
- 140 Pebblebrook Dr Unit 86
- 34663 White Rd
- 3020 Marcum Blvd
- 0 White Rd Unit 3327854
- 3041 Andrews Ln
- 29810 Chardon Rd
- 29901 Eddy Rd
- 2531 Timberline Dr
- 3015 Rockefeller Rd
- 2586 River Rd
- 0 Hanna Rd
- 30501 Meadowbrook Dr
- 35401 Hanna Rd
- 6260 Coldstream Dr
- 327 E Legend Ct Unit C
- 345 E Legend Ct
- 2156 Pine Ridge Dr
