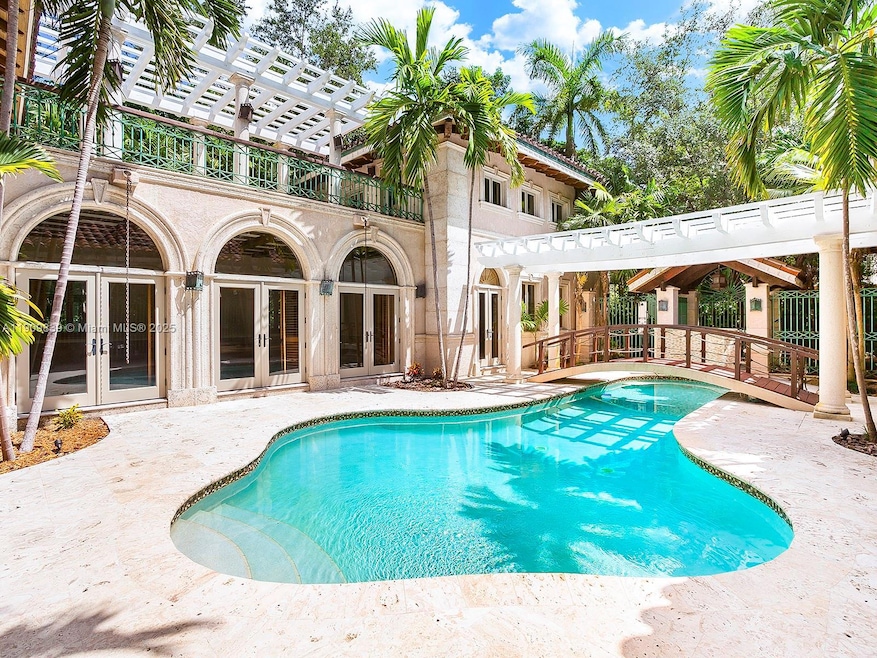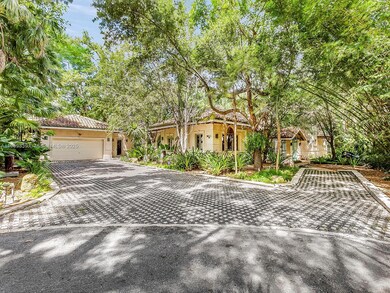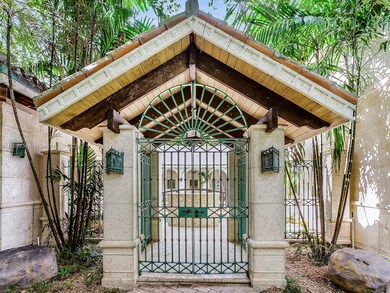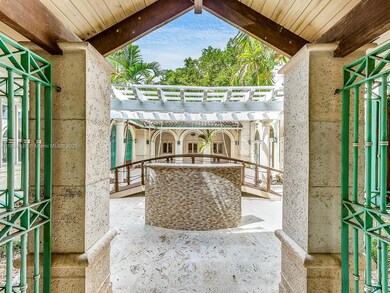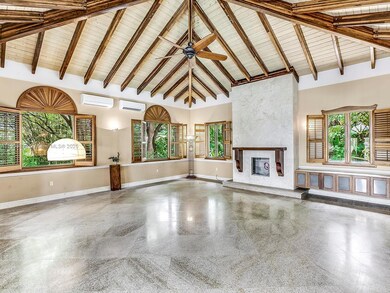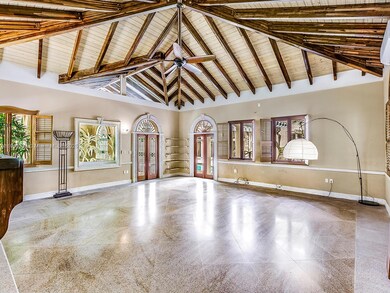3504 Banyan Cir Miami, FL 33133
Northeast Coconut Grove NeighborhoodHighlights
- Gated with Attendant
- In Ground Pool
- 18,620 Sq Ft lot
- Coconut Grove Elementary School Rated A
- Sitting Area In Primary Bedroom
- 2-minute walk to The Barnacle Historic State Park
About This Home
Architectural Marvel, Stunning masterpiece Villa w/beautiful finishes. Exposed hardwood beamed ceilings and coffered ceilings. Iron gates, granite floors & countertops, cocina stone floors, open breezeways, trellises, etched glass picture windows and columns. Concrete roof with w/old world clay tiles, teak plank doors & wood work. Swimming pool w/waterfall & sit down area ,2 large main bedroom suites w/second floor loft style spaces, large family room could be a formal dining room or even a 3rd bedroom & upstairs outside terrace is fantastic for outdoor enjoyment. Separate formal spacious living room, kitchen is spacious w/island, custom etched glass, cabinetry, lots of countertop space, staff quarters, 2 car garage w/ plenty of parking in driveway.
Home Details
Home Type
- Single Family
Est. Annual Taxes
- $67,093
Year Built
- Built in 2009
Lot Details
- 0.43 Acre Lot
- East Facing Home
- Fenced
- Property is zoned 0100
Parking
- 2 Car Garage
- Automatic Garage Door Opener
- Guest Parking
Home Design
- Barrel Roof Shape
- Concrete Roof
- Concrete Block And Stucco Construction
Interior Spaces
- 4,646 Sq Ft Home
- 2-Story Property
- Vaulted Ceiling
- Ceiling Fan
- Fireplace
- Blinds
- Picture Window
- Family Room
- Formal Dining Room
- Den
- Marble Flooring
- Garden Views
- Clear Impact Glass
Kitchen
- Built-In Oven
- Electric Range
- Microwave
- Ice Maker
- Dishwasher
- Cooking Island
Bedrooms and Bathrooms
- 3 Bedrooms
- Sitting Area In Primary Bedroom
- Primary Bedroom on Main
- Studio bedroom
- Closet Cabinetry
- Walk-In Closet
- Maid or Guest Quarters
Laundry
- Laundry Room
- Dryer
- Washer
Pool
- In Ground Pool
- Outdoor Shower
Outdoor Features
- Screened Balcony
- Deck
- Screened Patio
- Porch
Utilities
- Central Heating and Cooling System
- Electric Water Heater
Listing and Financial Details
- Property Available on 11/6/25
- 12 Months Lease Term
- Assessor Parcel Number 01-41-21-085-0010
Community Details
Overview
- No Home Owners Association
- Bisc Camp,Camp Biscayne Subdivision
- Maintained Community
Pet Policy
- Breed Restrictions
Security
- Gated with Attendant
- Card or Code Access
- Complex Is Fenced
- Walled
Map
Source: MIAMI REALTORS® MLS
MLS Number: A11909839
APN: 01-4121-085-0010
- 3540 Main Hwy Unit 407
- 3540 Main Hwy Unit 204
- 3169 Via Abitare Way Unit 6
- 3586 Main Hwy
- 3250 Grand Ave Unit 306
- 3101 Grand Ave Unit 209
- 3101 Grand Ave Unit 307
- 3343 Franklin Ave
- 3350 Thomas Ave
- 2977 Mcfarlane Rd Unit PH9
- 3340 Grand Ave
- 3373 Thomas Ave
- 2889 Mcfarlane Rd Unit 905
- 2889 Mcfarlane Rd Unit 1014
- 2889 Mcfarlane Rd Unit 1908
- 2889 Mcfarlane Rd Unit 902
- 2889 Mcfarlane Rd Unit 1516
- 2889 Mcfarlane Rd Unit 2008
- 2889 Mcfarlane Rd Unit 1001
- 2889 Mcfarlane Rd Unit 1406
- 3503 Banyan Cir
- 3266 William Ave
- 3250 Grand Ave Unit 504
- 3250 Grand Ave Unit 404
- 3596 Main Hwy Unit efficiency
- 3335 Thomas Ave
- 2889 Mcfarlane Rd Unit 1016
- 2889 Mcfarlane Rd Unit ID1240580P
- 2889 Mcfarlane Rd Unit ID1240701P
- 2889 Mcfarlane Rd Unit ID1240705P
- 2889 Mcfarlane Rd Unit ID1240593P
- 2889 Mcfarlane Rd Unit ID1240704P
- 2889 Mcfarlane Rd Unit ID1240686P
- 2889 Mcfarlane Rd Unit ID1240600P
- 2889 Mcfarlane Rd Unit ID1240669P
- 2889 Mcfarlane Rd Unit ID1240510P
- 2985 S Bayshore Dr Unit ID1240481P
- 2951 S Bayshore Dr Unit 904
- 2951 S Bayshore Dr Unit 215
- 2951 S Bayshore Dr Unit 815
