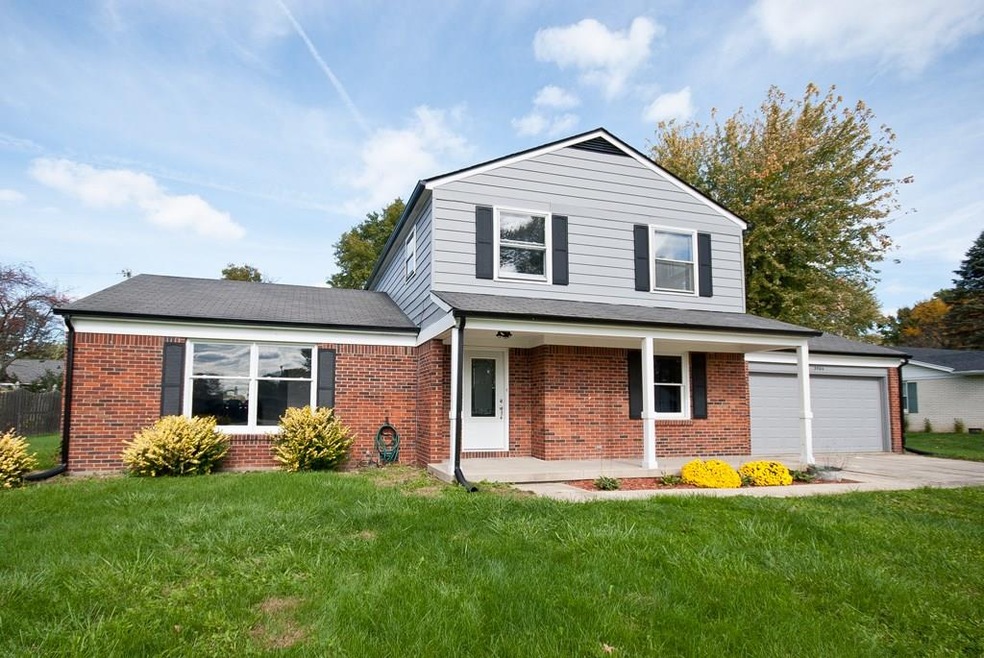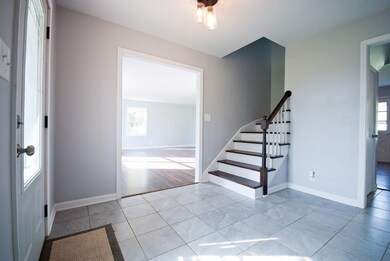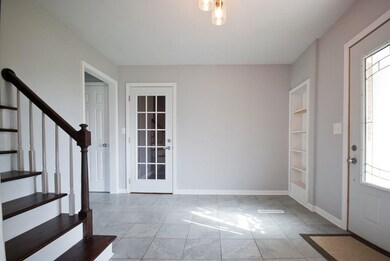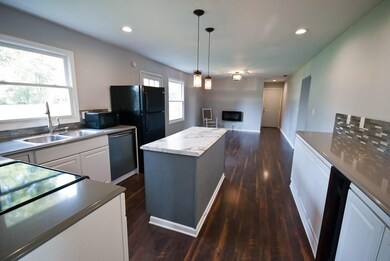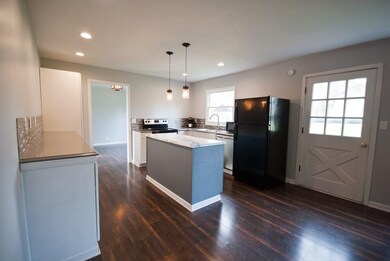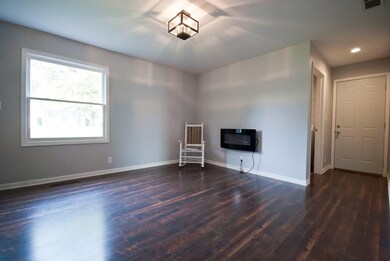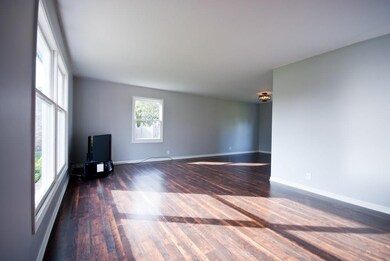
3504 Beechwood Ln Anderson, IN 46011
Highlights
- Mature Trees
- Forced Air Heating and Cooling System
- Electric Fireplace
- Woodwork
- Garage
About This Home
As of December 2017Beautifully updated 4 BD, 2.5 BA home! Spacious FOYER welcomes you into heart of the home. Stunning KITCHEN featuring a sleek modern design w/white kitchen cabinets, stainless steel appliances, wine cooler & kitchen island. Add open shelves or additional cabinetry for a personal touch. FAMILY RM w/electric fireplace adds warmth & character. LIVING/DINING RMS feature gorgeous laminate flooring & open layout. MASTER BD features sliding Barn Door into the MASTER BATH w/separate Vanity/Shower Rms. Vanity Rm is xtra large; use for wardrobe, dresser, chest of drawers. Seller will convert to closet space if Buyer prefers. Main floor BR works great as office. Nice Backyard! 2-Car Attached Garage. HOME WARRANTY! Make this YOUR HOME for the Holidays!
Last Agent to Sell the Property
Carpenter, REALTORS® License #RB15000010 Listed on: 11/02/2017

Last Buyer's Agent
Myra Hall
eXp Realty, LLC

Home Details
Home Type
- Single Family
Est. Annual Taxes
- $2,070
Year Built
- Built in 1973
Lot Details
- 0.3 Acre Lot
- Mature Trees
Home Design
- Brick Exterior Construction
- Block Foundation
- Aluminum Siding
Interior Spaces
- 1.5-Story Property
- Woodwork
- Electric Fireplace
- Family Room with Fireplace
- Fire and Smoke Detector
Kitchen
- Electric Oven
- Dishwasher
- Wine Cooler
Bedrooms and Bathrooms
- 4 Bedrooms
Attic
- Attic Access Panel
- Pull Down Stairs to Attic
Parking
- Garage
- Driveway
Utilities
- Forced Air Heating and Cooling System
- Cable TV Available
Community Details
- South Edgewood Subdivision
Listing and Financial Details
- Assessor Parcel Number 481116400216000005
Ownership History
Purchase Details
Home Financials for this Owner
Home Financials are based on the most recent Mortgage that was taken out on this home.Purchase Details
Home Financials for this Owner
Home Financials are based on the most recent Mortgage that was taken out on this home.Purchase Details
Similar Homes in Anderson, IN
Home Values in the Area
Average Home Value in this Area
Purchase History
| Date | Type | Sale Price | Title Company |
|---|---|---|---|
| Deed | -- | -- | |
| Warranty Deed | $55,000 | -- | |
| Sheriffs Deed | -- | -- |
Mortgage History
| Date | Status | Loan Amount | Loan Type |
|---|---|---|---|
| Open | $147,184 | FHA |
Property History
| Date | Event | Price | Change | Sq Ft Price |
|---|---|---|---|---|
| 12/15/2017 12/15/17 | Sold | $149,900 | 0.0% | $76 / Sq Ft |
| 11/07/2017 11/07/17 | For Sale | $149,900 | 0.0% | $76 / Sq Ft |
| 11/04/2017 11/04/17 | Pending | -- | -- | -- |
| 11/02/2017 11/02/17 | For Sale | $149,900 | +172.5% | $76 / Sq Ft |
| 01/26/2016 01/26/16 | Sold | $55,000 | -8.2% | $28 / Sq Ft |
| 01/12/2016 01/12/16 | Pending | -- | -- | -- |
| 01/05/2016 01/05/16 | Price Changed | $59,900 | -9.1% | $30 / Sq Ft |
| 12/08/2015 12/08/15 | Price Changed | $65,900 | -10.8% | $33 / Sq Ft |
| 11/03/2015 11/03/15 | For Sale | $73,900 | -- | $38 / Sq Ft |
Tax History Compared to Growth
Tax History
| Year | Tax Paid | Tax Assessment Tax Assessment Total Assessment is a certain percentage of the fair market value that is determined by local assessors to be the total taxable value of land and additions on the property. | Land | Improvement |
|---|---|---|---|---|
| 2024 | $1,966 | $178,500 | $18,000 | $160,500 |
| 2023 | $1,812 | $164,600 | $17,100 | $147,500 |
| 2022 | $1,846 | $166,600 | $16,100 | $150,500 |
| 2021 | $1,716 | $154,500 | $16,000 | $138,500 |
| 2020 | $1,648 | $148,200 | $15,200 | $133,000 |
| 2019 | $1,619 | $145,600 | $15,200 | $130,400 |
| 2018 | $1,498 | $133,100 | $15,200 | $117,900 |
| 2017 | $782 | $82,000 | $15,200 | $66,800 |
| 2016 | $4,347 | $103,500 | $15,200 | $88,300 |
| 2014 | -- | $102,400 | $15,200 | $87,200 |
| 2013 | -- | $104,900 | $15,200 | $89,700 |
Agents Affiliated with this Home
-
Kevin Majeski

Seller's Agent in 2017
Kevin Majeski
Carpenter, REALTORS®
(317) 537-7115
104 in this area
163 Total Sales
-
M
Buyer's Agent in 2017
Myra Hall
eXp Realty, LLC
-
V
Buyer Co-Listing Agent in 2017
Valerie Euneman-Harp
RE/MAX
-
Dan Bragg

Seller's Agent in 2016
Dan Bragg
Berkshire Hathaway Home
(765) 748-5509
74 in this area
165 Total Sales
-
S
Buyer's Agent in 2016
Stephen Horn
Town & Country Realty
Map
Source: MIBOR Broker Listing Cooperative®
MLS Number: MBR21522852
APN: 48-11-16-400-216.000-005
- 3412 Village Dr
- 3523 Redwood Rd
- 1910 Ivy Dr
- 0 Oak Ct Unit LotWP001 24609107
- 0 Oak Ct Unit MBR22059682
- 2015 Rosewood Dr
- 2113 Kerrwood Dr
- 3008 Nichol Ave
- 5 Willow Rd
- 2631 Layton Rd
- 842 Wayside Ln
- 2840 W 12th St
- 4232 Linden Ln
- 625 Pershing Dr
- 809 Meadowcrest Dr
- 1417 Layton Rd
- 3134 Meadowcrest Dr
- 2215 Fountain St
- 1630 Raible Ave
- 930 Charlene Ln
