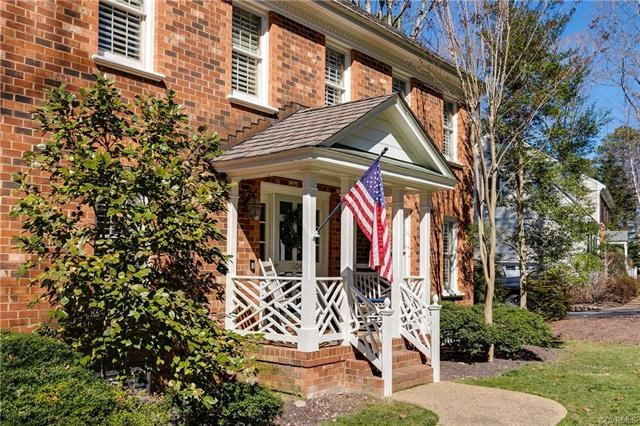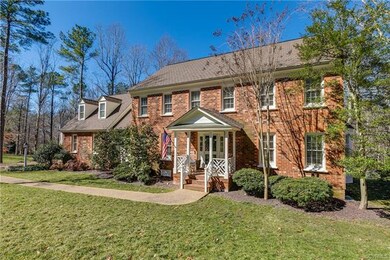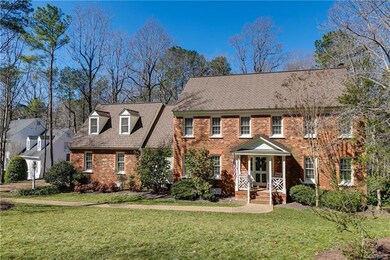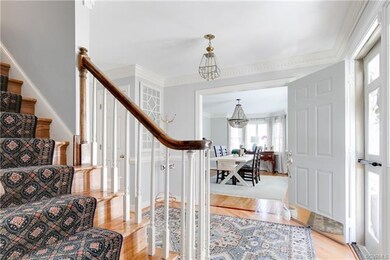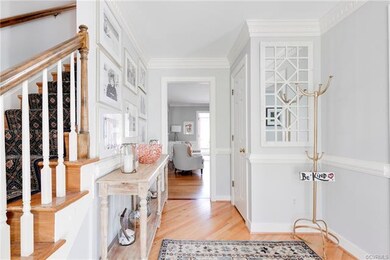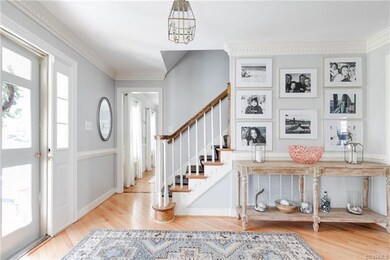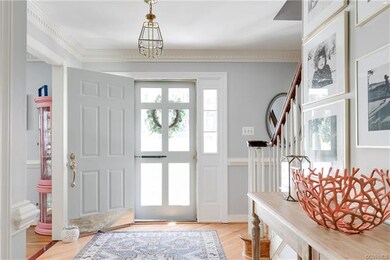
3504 Crossings Way Midlothian, VA 23113
Tarrington NeighborhoodHighlights
- Colonial Architecture
- Deck
- Granite Countertops
- Bettie Weaver Elementary School Rated A-
- Wood Flooring
- Breakfast Area or Nook
About This Home
As of April 2021Come see this gorgeous brick front colonial in the sought after neighborhood of Cross Creek. This 5bd/2.2ba home is situated on almost an acre lot perfect for entertaining off the two tiered deck. From the front covered porch you enter into the wide welcoming foyer with the dining and formal living room on either side. The inviting family room has a new gas insert, charming built-ins and beamed ceiling. The sunroom is FULL of natural light and overlooks your private backyard oasis. Upstairs you have the spacious bedrooms and huge walk up attic. Plantation shutters throughout. Rare to find, this home also has a large 24 x 14 room with a half bath off the garage that can be utilized for an in home office space, home-schooling, workout space, etc. Not to mention located with an award winning school district! Close to Independence Golf Course, Salisbury Country Club, Westchester Commons, and much more.
Last Agent to Sell the Property
Joyner Fine Properties License #0225206350 Listed on: 03/10/2021

Home Details
Home Type
- Single Family
Est. Annual Taxes
- $4,546
Year Built
- Built in 1990
Lot Details
- 0.93 Acre Lot
- Sprinkler System
- Zoning described as R15
HOA Fees
- $8 Monthly HOA Fees
Parking
- 2 Car Attached Garage
- Garage Door Opener
- Driveway
Home Design
- Colonial Architecture
- Brick Exterior Construction
- Frame Construction
- HardiePlank Type
Interior Spaces
- 3,772 Sq Ft Home
- 2-Story Property
- Wired For Data
- Built-In Features
- Bookcases
- Beamed Ceilings
- Ceiling Fan
- Skylights
- Recessed Lighting
- Gas Fireplace
- Window Treatments
- Bay Window
- Dining Area
- Crawl Space
Kitchen
- Breakfast Area or Nook
- Eat-In Kitchen
- Oven
- Induction Cooktop
- Microwave
- Dishwasher
- Granite Countertops
- Disposal
Flooring
- Wood
- Partially Carpeted
- Ceramic Tile
Bedrooms and Bathrooms
- 5 Bedrooms
- Walk-In Closet
Laundry
- Dryer
- Washer
Outdoor Features
- Deck
- Front Porch
Schools
- Bettie Weaver Elementary School
- Midlothian Middle School
- Midlothian High School
Utilities
- Forced Air Zoned Heating and Cooling System
- Heating System Uses Natural Gas
- Gas Water Heater
- Septic Tank
- High Speed Internet
Community Details
- Cross Creek Subdivision
Listing and Financial Details
- Tax Lot 16
- Assessor Parcel Number 722-72-37-80-600-000
Ownership History
Purchase Details
Home Financials for this Owner
Home Financials are based on the most recent Mortgage that was taken out on this home.Purchase Details
Home Financials for this Owner
Home Financials are based on the most recent Mortgage that was taken out on this home.Similar Homes in Midlothian, VA
Home Values in the Area
Average Home Value in this Area
Purchase History
| Date | Type | Sale Price | Title Company |
|---|---|---|---|
| Deed | $717,000 | Old Republic National Title | |
| Warranty Deed | $450,000 | Attorney |
Mortgage History
| Date | Status | Loan Amount | Loan Type |
|---|---|---|---|
| Open | $496,800 | New Conventional | |
| Previous Owner | $412,000 | New Conventional | |
| Previous Owner | $424,100 | New Conventional | |
| Previous Owner | $25,000 | Unknown |
Property History
| Date | Event | Price | Change | Sq Ft Price |
|---|---|---|---|---|
| 04/27/2021 04/27/21 | Sold | $717,000 | +14.0% | $190 / Sq Ft |
| 03/15/2021 03/15/21 | Pending | -- | -- | -- |
| 03/10/2021 03/10/21 | For Sale | $629,000 | +39.8% | $167 / Sq Ft |
| 04/19/2017 04/19/17 | Sold | $450,000 | -5.3% | $119 / Sq Ft |
| 03/11/2017 03/11/17 | Pending | -- | -- | -- |
| 09/09/2016 09/09/16 | For Sale | $475,000 | -- | $126 / Sq Ft |
Tax History Compared to Growth
Tax History
| Year | Tax Paid | Tax Assessment Tax Assessment Total Assessment is a certain percentage of the fair market value that is determined by local assessors to be the total taxable value of land and additions on the property. | Land | Improvement |
|---|---|---|---|---|
| 2025 | $7,599 | $851,000 | $115,000 | $736,000 |
| 2024 | $7,599 | $808,900 | $106,000 | $702,900 |
| 2023 | $6,466 | $710,600 | $101,000 | $609,600 |
| 2022 | $5,726 | $622,400 | $96,000 | $526,400 |
| 2021 | $4,967 | $518,000 | $94,000 | $424,000 |
| 2020 | $4,742 | $499,200 | $94,000 | $405,200 |
| 2019 | $4,546 | $478,500 | $92,000 | $386,500 |
| 2018 | $4,443 | $466,500 | $90,000 | $376,500 |
| 2017 | $4,404 | $453,500 | $90,000 | $363,500 |
| 2016 | $4,354 | $453,500 | $90,000 | $363,500 |
| 2015 | $4,379 | $453,500 | $90,000 | $363,500 |
| 2014 | $4,268 | $442,000 | $88,000 | $354,000 |
Agents Affiliated with this Home
-

Seller's Agent in 2021
Lauren Baust
Joyner Fine Properties
(757) 589-9612
1 in this area
95 Total Sales
-

Seller Co-Listing Agent in 2021
Jesse Baust
Joyner Fine Properties
(804) 525-0099
1 in this area
33 Total Sales
-

Buyer's Agent in 2021
Katie Stiles
Joyner Fine Properties
(804) 317-7528
2 in this area
250 Total Sales
-

Seller's Agent in 2017
Stevie Watson
Long & Foster
(804) 740-3000
18 Total Sales
-

Buyer's Agent in 2017
David Riley
RE/MAX
(804) 612-4756
186 Total Sales
Map
Source: Central Virginia Regional MLS
MLS Number: 2106051
APN: 722-72-37-80-600-000
- 1120 Cardinal Crest Terrace
- 2631 Royal Crest Dr
- 14337 Riverdowns Dr S
- 14230 Post Mill Dr
- 2195 Founders View Ln
- 2363 Founders Creek Ct
- 14142 Kings Farm Ct
- 2940 Queenswood Rd
- 13951 Whitechapel Rd
- 2810 Winterfield Rd
- 3649 Derby Ridge Loop
- 14101 Ashton Cove Dr
- 3541 Kings Farm Dr
- 16106 Founders Bridge Ct
- 2607 Founders Bridge Rd
- 845 Dogwood Dell Ln
- 2600 Mulberry Row Rd
- 2901 Barrow Place
- 13901 Dunkeld Terrace
- 13905 Durhamshire Ln
