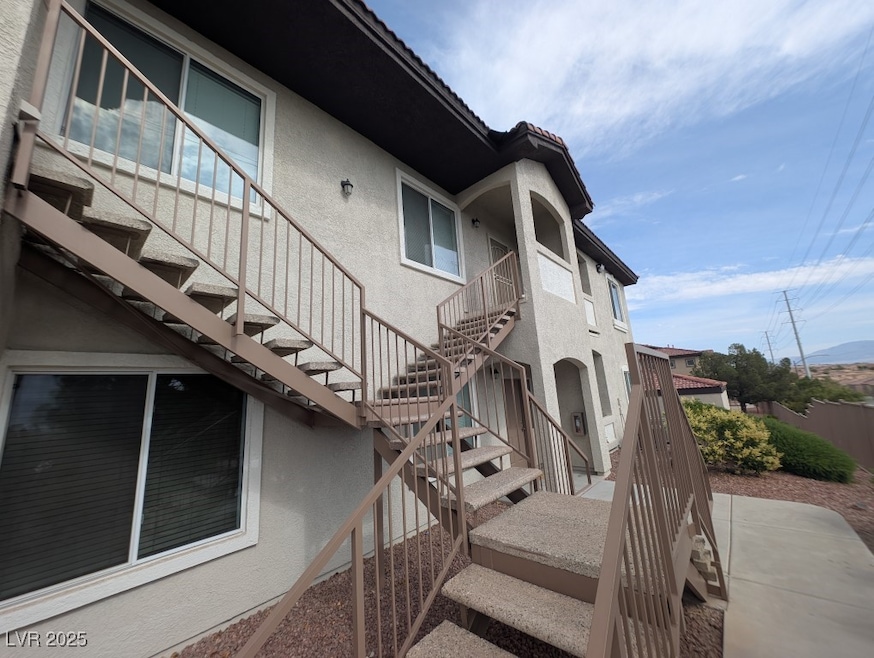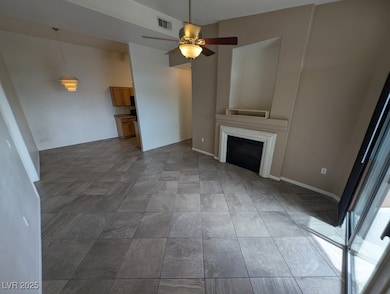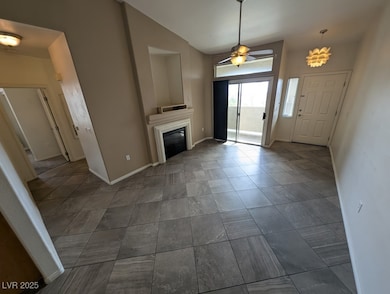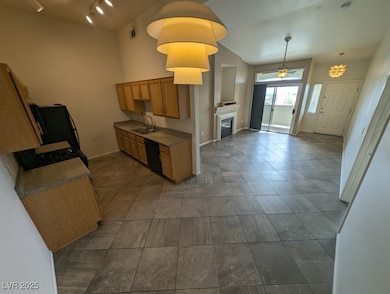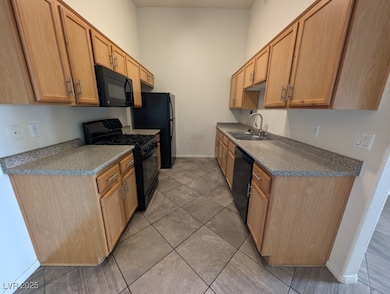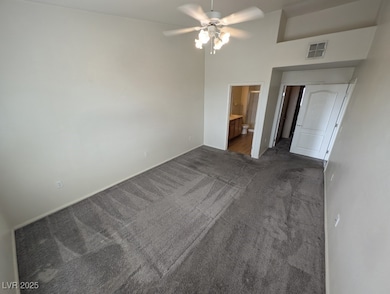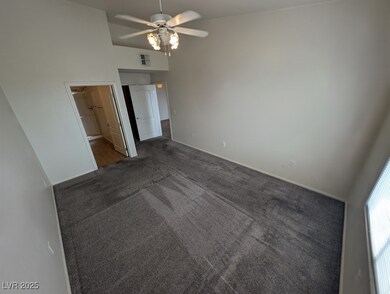3504 Desert Cliff St Unit 203 Las Vegas, NV 89129
Lone Mountain NeighborhoodHighlights
- Fitness Center
- Clubhouse
- 1 Car Detached Garage
- Gated Community
- Community Pool
- Community Barbecue Grill
About This Home
Well maintained & SPACIOUS 3 bd/2ba condo with detached garage! Turnkey unit with like new kitchen appliances and like new carpet! 1,223 SqFt! Open floor plan, master separate from other bedrooms, gorgeous tile flooring, upgraded cabinets in the kitchen, custom closet organizers in the master bedroom, ceilings fans, newer A/C unit & newer water heater. GREAT area/location, Summerlin adjacent! Gorgeous mountain views! ***As you know the rental market is HOT HOT HOT! So, scroll through the photos and get your showing appointment scheduled today!***
Listing Agent
The Next Generation Property M Brokerage Phone: 702-720-5076 License #B.1001527 Listed on: 06/02/2025
Condo Details
Home Type
- Condominium
Est. Annual Taxes
- $1,141
Year Built
- Built in 2004
Lot Details
- West Facing Home
Parking
- 1 Car Detached Garage
- 1 Carport Space
- Garage Door Opener
- Guest Parking
Home Design
- Frame Construction
- Tile Roof
- Stucco
Interior Spaces
- 1,223 Sq Ft Home
- 2-Story Property
- Ceiling Fan
- Gas Fireplace
- Blinds
- Drapes & Rods
- Family Room with Fireplace
Kitchen
- Gas Range
- Microwave
- Dishwasher
- Disposal
Flooring
- Carpet
- Ceramic Tile
Bedrooms and Bathrooms
- 3 Bedrooms
- 2 Full Bathrooms
Laundry
- Laundry on upper level
- Gas Dryer Hookup
Schools
- Conners Elementary School
- Leavitt Justice Myron E Middle School
- Centennial High School
Utilities
- Central Heating and Cooling System
- Heating System Uses Gas
- Cable TV Available
Listing and Financial Details
- Security Deposit $2,900
- Property Available on 6/2/25
- Tenant pays for cable TV, electricity, gas, sewer, water
Community Details
Overview
- Property has a Home Owners Association
- Cliff Shadows Association, Phone Number (702) 737-8580
- Gowan Cliff Shadows Condo Unit Subdivision
- The community has rules related to covenants, conditions, and restrictions
Amenities
- Community Barbecue Grill
- Clubhouse
Recreation
- Fitness Center
- Community Pool
- Community Spa
Pet Policy
- No Pets Allowed
Security
- Gated Community
Map
Source: Las Vegas REALTORS®
MLS Number: 2688786
APN: 137-12-312-023
- 3500 Cactus Shadow St Unit 104
- 3361 Indian Shadow St Unit 201
- 3455 Cactus Shadow St Unit 101
- 3360 Cactus Shadow St Unit 203
- 10625 Calf Creek Ct
- 3354 Indian Shadow St Unit 203
- 3544 Desert Cliff St Unit 102
- 3351 Indian Shadow St Unit 204
- 3540 Cactus Shadow St Unit 201
- 3350 Cactus Shadow St Unit 203
- 3320 Cactus Shadow St Unit 201
- 10528 Kivas Ct
- 10516 Table Lands Ct
- 3644 Starlight Evening St
- 3713 Metter St
- 10532 Tugaloo Ave
- 10573 Danielson Ave
- 10626 W Gilmore Ave
- 3744 Austell St
- 3317 Autumn Veil St
- 3504 Desert Cliff St Unit 202
- 3544 Desert Cliff St Unit 102
- 3511 Desert Cliff St Unit 203
- 3481 Desert Cliff St Unit 203
- 10633 Camel Rock Ct
- 3541 Desert Cliff St Unit 101
- 3411 Cactus Mountain St Unit 103
- 3500 Cactus Shadow St Unit 101
- 3460 Cactus Shadow St Unit 101
- 3475 Cactus Shadow St Unit 101
- 10637 Chestnut Timber Ct
- 3545 Cactus Shadow St Unit 203
- 3364 Indian Shadow St Unit 104
- 3448 Balanced Rock St
- 3375 Cactus Shadow St Unit 101
- 10631 Streamside Ave
- 10516 Table Lands Ct
- 10513 Sun Palace Ct
- 10637 Nevada Falls Ave
- 10654 Solar Hawk Ave
