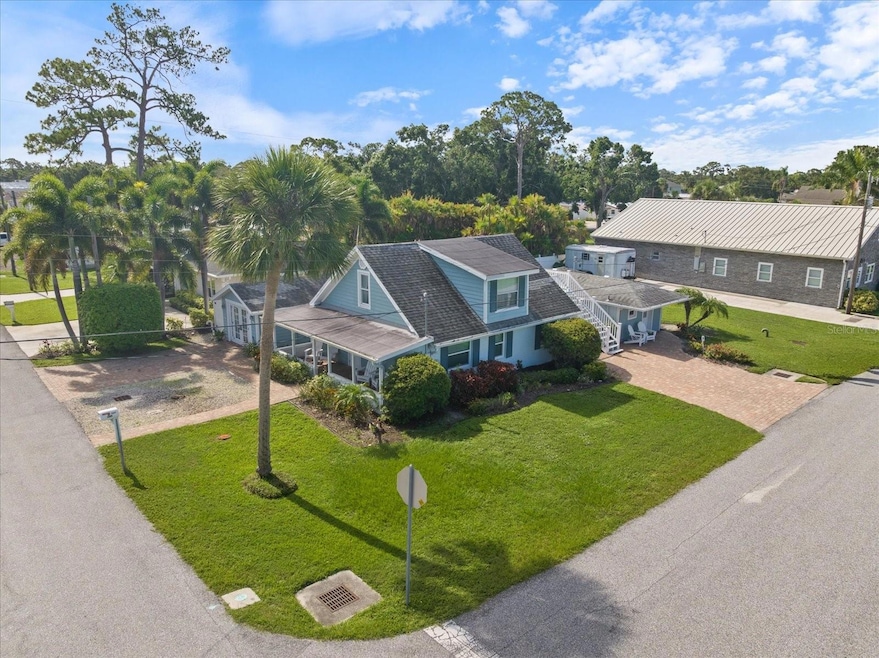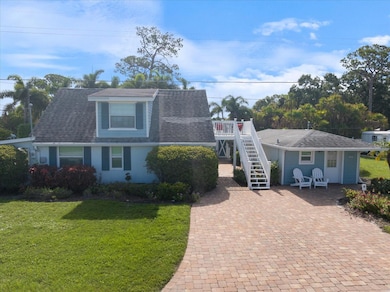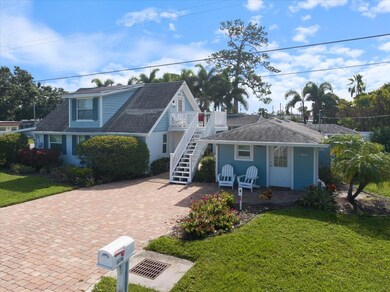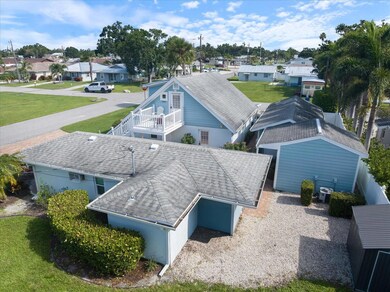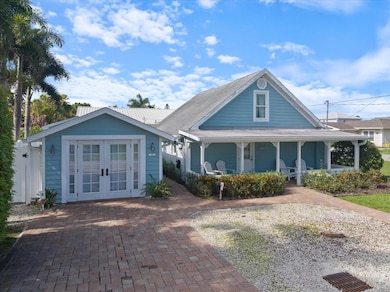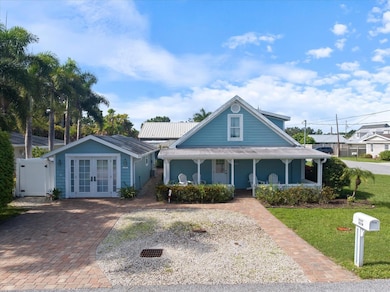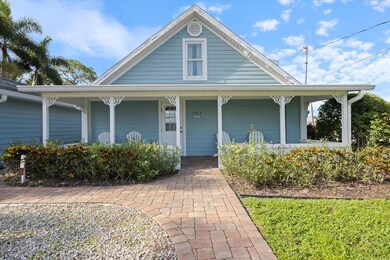3504 Estrada St Sarasota, FL 34239
Southgate NeighborhoodEstimated payment $5,693/month
Highlights
- Loft
- Stone Countertops
- Family Room Off Kitchen
- Brookside Middle School Rated A-
- No HOA
- In-Law or Guest Suite
About This Home
Discover a lucrative investment opportunity with this turnkey 4-unit property at 3504 Estrada Street in the heart of Sarasota's Pinecraft neighborhood. This fully permitted income property promises a projected annual gross income nearing $100K, making it a prime prospect for savvy investors.
The property features five bedrooms and four bathrooms across 2,201 square feet of beautifully renovated space, complemented by high-end finishes, updated kitchens and bathrooms, and upgraded flooring. The 6,072 square foot lot includes dedicated on-site parking, ensuring convenience for residents.
Each unit is offered fully furnished with a $40K inventory of furniture, TVs, kitchenware, and decor, ensuring a seamless transition for new owners. Tenants will enjoy amenities such as air conditioning, central heating, common laundry facilities, and private outdoor spaces. The property also boasts a spacious porch and access to a playground, providing a welcoming environment for residents.
Located close to local favorites like Yoder's, Der Dutchman, and Pinecraft Park, and just a short drive to Siesta Key Beach and Legacy Trail, this property offers guests a wealth of dining, shopping, and entertainment options. With proven rental success and room to boost revenue, this is a compelling opportunity for those seeking a hands-off, high-yield investment in a vibrant community.
Listing Agent
COMPASS FLORIDA LLC Brokerage Phone: 941-279-3630 License #3335139 Listed on: 07/15/2025

Property Details
Home Type
- Multi-Family
Est. Annual Taxes
- $9,165
Year Built
- Built in 1945
Lot Details
- 6,072 Sq Ft Lot
Home Design
- Quadruplex
- Turnkey
- Brick Foundation
- Slab Foundation
- Steel Frame
- Shingle Roof
- Wood Siding
- Concrete Siding
- Vinyl Siding
- Stucco
Interior Spaces
- 2,643 Sq Ft Home
- Ceiling Fan
- Window Treatments
- French Doors
- Family Room Off Kitchen
- Combination Dining and Living Room
- Loft
- Crawl Space
- Fire and Smoke Detector
Kitchen
- Cooktop with Range Hood
- Microwave
- Freezer
- Dishwasher
- Stone Countertops
- Disposal
Bedrooms and Bathrooms
- 5 Bedrooms
- Walk-In Closet
- In-Law or Guest Suite
- 4 Bathrooms
Laundry
- Laundry Room
- Dryer
- Washer
Outdoor Features
- Outbuilding
- Rain Gutters
- Private Mailbox
Schools
- Southside Elementary School
- Brookside Middle School
- Sarasota High School
Utilities
- Forced Air Zoned Heating and Cooling System
- Ductless Heating Or Cooling System
- Cooling System Mounted To A Wall/Window
- Thermostat
- High Speed Internet
- Cable TV Available
Community Details
- No Home Owners Association
- 4 Buildings
- 4 Units
- Homecroft Community
- Homecroft Subdivision
Listing and Financial Details
- Visit Down Payment Resource Website
- Legal Lot and Block 2 / H
- Assessor Parcel Number 0055010063
Map
Home Values in the Area
Average Home Value in this Area
Tax History
| Year | Tax Paid | Tax Assessment Tax Assessment Total Assessment is a certain percentage of the fair market value that is determined by local assessors to be the total taxable value of land and additions on the property. | Land | Improvement |
|---|---|---|---|---|
| 2024 | $8,458 | $672,500 | $220,500 | $452,000 |
| 2023 | $8,458 | $617,300 | $204,400 | $412,900 |
| 2022 | $8,159 | $588,400 | $175,800 | $412,600 |
| 2021 | $5,683 | $371,900 | $144,500 | $227,400 |
| 2020 | $5,359 | $344,000 | $105,900 | $238,100 |
| 2019 | $4,757 | $298,900 | $125,900 | $173,000 |
| 2018 | $4,690 | $299,400 | $107,600 | $191,800 |
| 2017 | $4,293 | $278,700 | $92,800 | $185,900 |
| 2016 | $3,420 | $202,600 | $81,500 | $121,100 |
| 2015 | $2,968 | $163,400 | $110,300 | $53,100 |
| 2014 | $2,181 | $137,702 | $0 | $0 |
Property History
| Date | Event | Price | Change | Sq Ft Price |
|---|---|---|---|---|
| 07/15/2025 07/15/25 | Price Changed | $925,000 | +69.7% | $350 / Sq Ft |
| 07/15/2025 07/15/25 | For Sale | $545,000 | -19.3% | $206 / Sq Ft |
| 04/02/2021 04/02/21 | Sold | $675,000 | -2.0% | $255 / Sq Ft |
| 02/26/2021 02/26/21 | Pending | -- | -- | -- |
| 02/15/2021 02/15/21 | Price Changed | $689,000 | -1.4% | $261 / Sq Ft |
| 02/01/2021 02/01/21 | For Sale | $699,000 | -- | $264 / Sq Ft |
Purchase History
| Date | Type | Sale Price | Title Company |
|---|---|---|---|
| Quit Claim Deed | $100 | None Listed On Document | |
| Warranty Deed | $675,000 | Attorney | |
| Warranty Deed | $371,000 | Bonita Title Inc | |
| Warranty Deed | $170,000 | Attorney | |
| Warranty Deed | -- | -- | |
| Warranty Deed | $150,000 | Professional Title & Escrow |
Mortgage History
| Date | Status | Loan Amount | Loan Type |
|---|---|---|---|
| Previous Owner | $506,250 | New Conventional | |
| Previous Owner | $202,500 | New Conventional | |
| Previous Owner | $224,000 | Commercial | |
| Previous Owner | $131,700 | Commercial | |
| Previous Owner | $32,400 | Commercial | |
| Previous Owner | $150,000 | Credit Line Revolving | |
| Previous Owner | $148,000 | New Conventional |
Source: Stellar MLS
MLS Number: A4658671
APN: 0055-01-0063
- 3502 Bahia Vista St
- 3351 Bahia Vista St
- 1366 Stafford Ln Unit 1420
- 1364 Westport Ln Unit 1403
- 1614 Stafford Ln Unit 1206
- 1310 Grand Blvd Unit 202
- 1343 Glendale Cir W Unit 216
- 1500 Stewart Dr Unit 301
- 1317 Grand Blvd Unit 1002
- 1013 Cronley Place
- 1628 Whitehead Dr Unit 321
- 1737 Parakeet Way Unit 611
- 1012 Cronley Place
- 820 Beneva Rd
- 1968 Toucan Way Unit 1404
- 3181 Irving St
- 831 Searcy Ave
- 818 Padgett Ave
- 3134 Joline Dr
- 1959 Toucan Way Unit 206
- 3412 Clarinda St Unit 6
- 1359 Glendale Cir W Unit 214
- 1850 Toucan Way Unit 1305
- 1951 Toucan Way Unit 210
- 1877 Toucan Way Unit 400
- 1967 Toucan Way Unit 202
- 1818 Parakeet Way Unit 1001
- 1624 Whitehead Dr Unit 320
- 3852 Gatewood Dr
- 805 S Beneva Rd
- 3210 Wood St
- 721 Stonecrest Dr
- 2118 Huntington Ave
- 3005 Hawthorne St
- 799 Cedarcrest Ct
- 5015 Course Dr
- 3020 Bay St
- 1024 Tara Vista Dr
- 3883 Hawkeye Cir
- 2003 Tetlow Place
