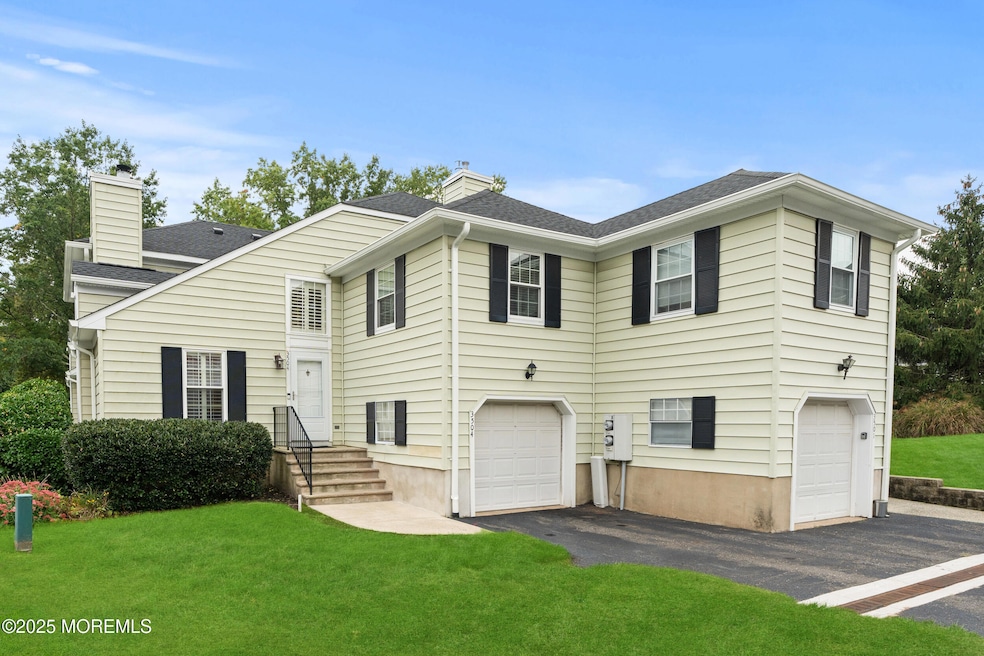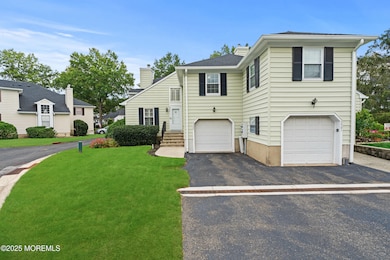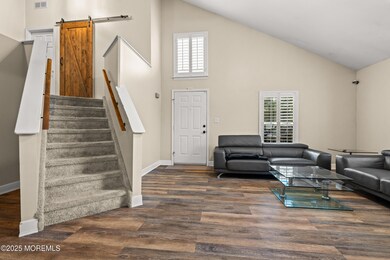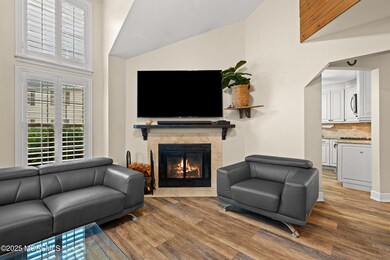3504 James Ct Unit 159 Middletown, NJ 07748
New Monmouth NeighborhoodEstimated payment $3,443/month
Highlights
- Active Adult
- End Unit
- Ceiling height of 9 feet on the main level
- Attic
- Granite Countertops
- Porch
About This Home
Welcome to sought after Cambridge Manor! This updated, two-bedroom townhouse features an open-concept floor plan that creates a seamless flow between the main living areas, ideal for entertaining and daily life. The home includes two well-sized bedrooms and 1.5 bathrooms, with a convenient half-bath located on the main floor for guests.
Kitchen has stainless steel appliances with granite countertops. A key highlight is the large, finished basement, offering versatile bonus space perfect for a media room, home office, or gym. Additional features include an attached garage for secure parking and extra storage, enhancing the overall functionality of the home.
This home is conveniently located near shopping, beaches, great restaurants and public transportation.
Townhouse Details
Home Type
- Townhome
Est. Annual Taxes
- $6,835
Year Built
- Built in 1982
Lot Details
- 871 Sq Ft Lot
- End Unit
HOA Fees
- $395 Monthly HOA Fees
Parking
- 1 Car Attached Garage
- Driveway
- On-Street Parking
Home Design
- Shingle Roof
Interior Spaces
- 1,451 Sq Ft Home
- 2-Story Property
- Ceiling height of 9 feet on the main level
- Ceiling Fan
- Light Fixtures
- Wood Burning Fireplace
- Living Room
- Dining Room
- Attic
- Finished Basement
Kitchen
- Gas Cooktop
- Stove
- Microwave
- Dishwasher
- Granite Countertops
Flooring
- Carpet
- Laminate
Bedrooms and Bathrooms
- 2 Bedrooms
- Primary bedroom located on second floor
- Walk-In Closet
Laundry
- Dryer
- Washer
Outdoor Features
- Porch
Schools
- Fairview Elementary School
- Bayshore Middle School
- Middle North High School
Utilities
- Forced Air Heating and Cooling System
- Natural Gas Water Heater
Community Details
- Active Adult
- Cambridge Manor Subdivision
Listing and Financial Details
- Exclusions: Personal Items
- Assessor Parcel Number 32-00871-0000-00166
Map
Home Values in the Area
Average Home Value in this Area
Tax History
| Year | Tax Paid | Tax Assessment Tax Assessment Total Assessment is a certain percentage of the fair market value that is determined by local assessors to be the total taxable value of land and additions on the property. | Land | Improvement |
|---|---|---|---|---|
| 2025 | $6,835 | $484,100 | $275,000 | $209,100 |
| 2024 | $6,305 | $415,500 | $200,000 | $215,500 |
| 2023 | $6,305 | $362,800 | $181,000 | $181,800 |
| 2022 | $6,075 | $328,700 | $151,000 | $177,700 |
| 2021 | $6,075 | $298,000 | $140,000 | $158,000 |
| 2020 | $6,294 | $294,400 | $138,000 | $156,400 |
| 2019 | $6,199 | $293,500 | $138,000 | $155,500 |
| 2018 | $6,289 | $290,200 | $140,000 | $150,200 |
| 2017 | $6,126 | $288,400 | $135,000 | $153,400 |
| 2016 | $5,839 | $274,000 | $135,000 | $139,000 |
| 2015 | $5,814 | $272,200 | $135,000 | $137,200 |
| 2014 | $5,698 | $260,300 | $135,000 | $125,300 |
Property History
| Date | Event | Price | List to Sale | Price per Sq Ft | Prior Sale |
|---|---|---|---|---|---|
| 10/21/2025 10/21/25 | Pending | -- | -- | -- | |
| 10/03/2025 10/03/25 | For Sale | $470,000 | +62.1% | $324 / Sq Ft | |
| 04/27/2020 04/27/20 | Sold | $290,000 | -3.3% | $194 / Sq Ft | View Prior Sale |
| 04/02/2020 04/02/20 | Price Changed | $300,000 | 0.0% | $201 / Sq Ft | |
| 04/02/2020 04/02/20 | For Sale | $300,000 | -3.2% | $201 / Sq Ft | |
| 03/13/2020 03/13/20 | Pending | -- | -- | -- | |
| 02/27/2020 02/27/20 | For Sale | $310,000 | +10.3% | $208 / Sq Ft | |
| 07/14/2017 07/14/17 | Sold | $281,000 | +13.8% | $188 / Sq Ft | View Prior Sale |
| 09/28/2012 09/28/12 | Sold | $247,000 | -- | $99 / Sq Ft | View Prior Sale |
Purchase History
| Date | Type | Sale Price | Title Company |
|---|---|---|---|
| Deed | $290,000 | None Available | |
| Interfamily Deed Transfer | -- | None Available | |
| Deed | $281,000 | Chicago Title | |
| Deed | $247,000 | Fidelity National Title Ins | |
| Bargain Sale Deed | $307,000 | None Available | |
| Deed | $321,000 | Multiple | |
| Deed | $189,000 | -- | |
| Deed | $138,000 | -- | |
| Deed | $131,000 | -- |
Mortgage History
| Date | Status | Loan Amount | Loan Type |
|---|---|---|---|
| Previous Owner | $224,800 | New Conventional | |
| Previous Owner | $234,650 | New Conventional | |
| Previous Owner | $165,000 | Stand Alone First | |
| Previous Owner | $316,818 | FHA | |
| Previous Owner | $170,100 | No Value Available | |
| Previous Owner | $53,000 | No Value Available | |
| Previous Owner | $120,000 | No Value Available |
Source: MOREMLS (Monmouth Ocean Regional REALTORS®)
MLS Number: 22529970
APN: 32-00871-0000-00166
- 238 Martin Place
- 35 Fairview Dr
- 35 Crestview Dr
- 211 April Way Unit 211
- 0 Hamiltonian Dr Unit 22514980
- 304 April Way Unit 304
- 78 Edmund Way
- 16 Waller Dr
- 6 Waller Dr
- 7 Meehan Ct
- 22 Waller Dr
- 64 Augustus Dr
- 3 Waller Dr
- 10 Waller Dr
- 58 Edmund Way
- Hartshorne Plan at Middletown Walk
- 152 Sleepy Hollow Rd
- 22 Edmund Way
- 8 Heights Terrace
- 20 Devon Rd







