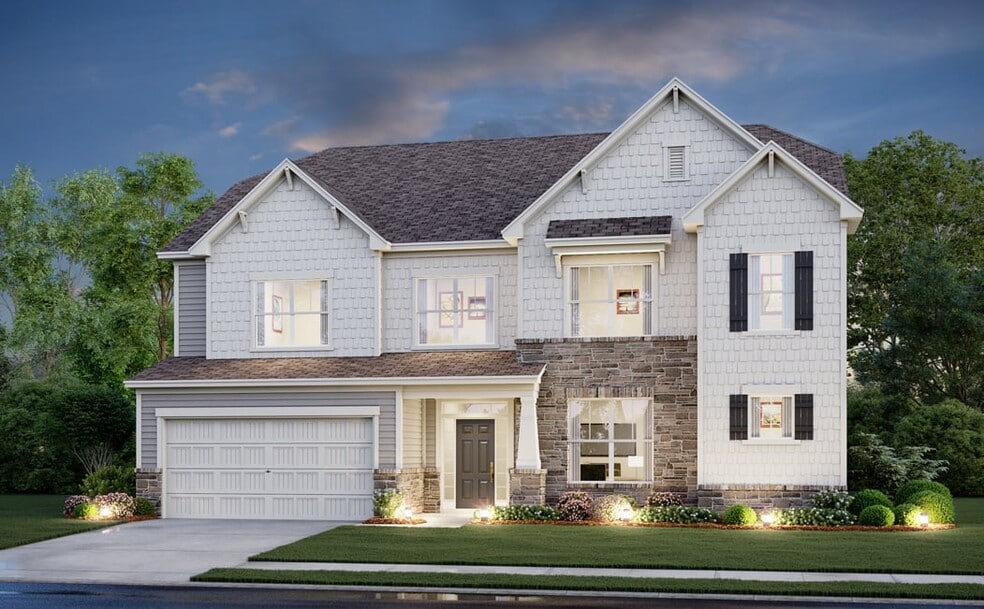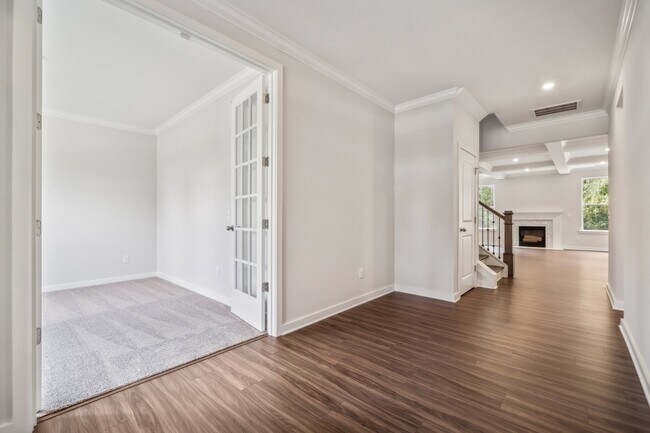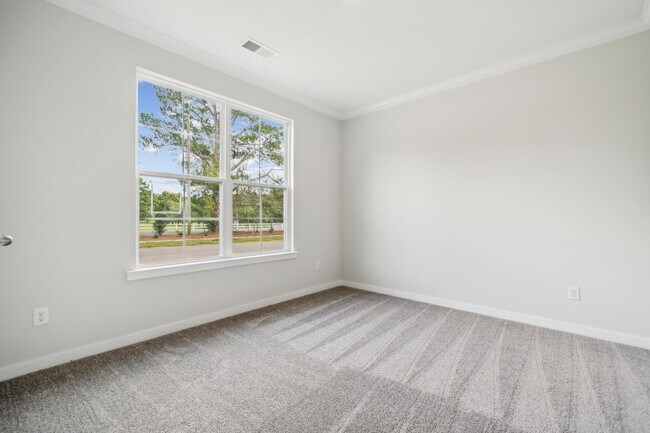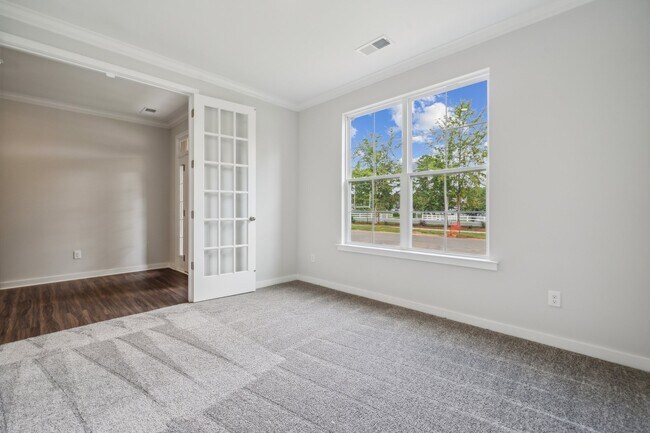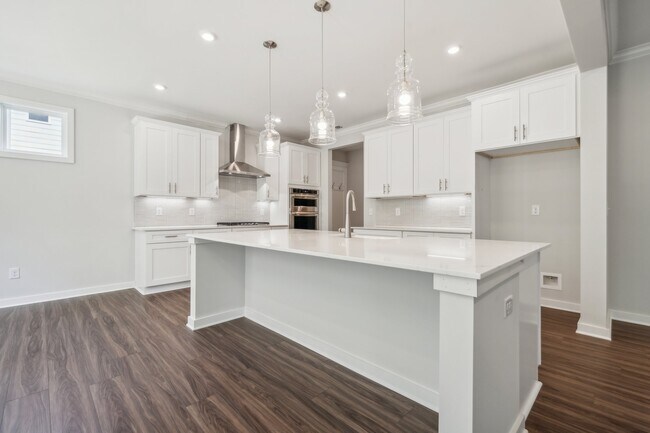
3504 Oasis Dr Monroe, NC 28112
StonemillEstimated payment $3,865/month
Highlights
- New Construction
- Walk-In Pantry
- No Interior Steps
- No HOA
- Fireplace
About This Home
Interior photos are representative. The attractive Townsend Plan centers around an immense family room that’s ideal for gathering and entertaining, steps away from a dining area and an open kitchen with a center island and a walk-in pantry. The expansive owner’s suite is adjacent, offering a walk-in closet and a private bath with dual vanities. You’ll find two baths and three additional bedrooms upstairs, each boasting a walk-in closet. A versatile loft space completes the home. Includes a 2-bay garage. Covered Patio Add Drop-In Tub to Primary Bath Game Room
Builder Incentives
Stonemill VIP
Hometown Heroes Charlotte
Hometown Heroes Charlotte
Sales Office
All tours are by appointment only. Please contact sales office to schedule.
Home Details
Home Type
- Single Family
Parking
- 2 Car Garage
Home Design
- New Construction
Interior Spaces
- 2-Story Property
- Fireplace
- Walk-In Pantry
Bedrooms and Bathrooms
- 4 Bedrooms
Accessible Home Design
- No Interior Steps
Community Details
- No Home Owners Association
Map
Other Move In Ready Homes in Stonemill
About the Builder
- Stonemill
- 1410 Augustus Rd
- 1416 Augustus Rd
- 2411 Plyler Mill Rd
- 2601 Plyler Mill Rd
- 2605 Plyler Mill Rd
- 00 Doster Rd
- 4120 Mcmanus Rd
- 4114 Mcmanus Rd Unit 1p
- 0 Avery Parker Rd
- 0 White Oaks Cir Unit 41-44 CAR4254996
- 1215 Links Crossing Dr Unit 209
- 1211 Links Crossing Dr Unit 208
- 1216 Links Crossing Dr Unit 159
- Stonebridge Fairways
- 0 Lancaster Hwy
- 1018 Stone Marker Dr
- 3624 Crow Rd
- 2307 Waxhaw Hwy
- 000 S Rocky River Rd
