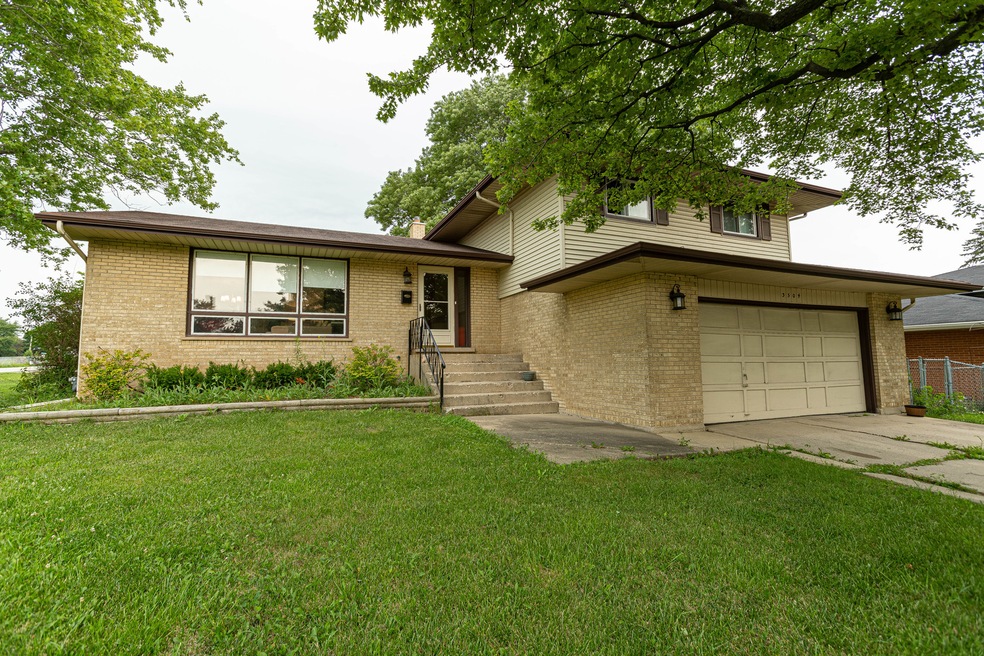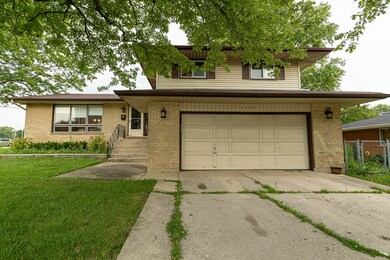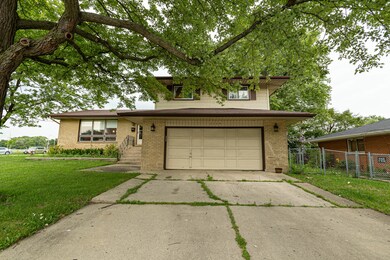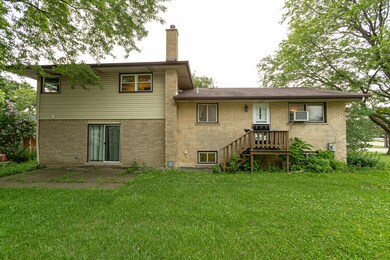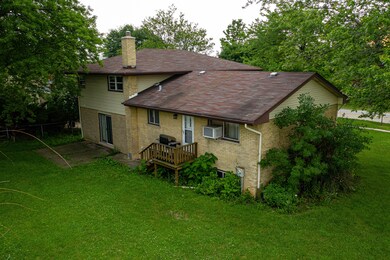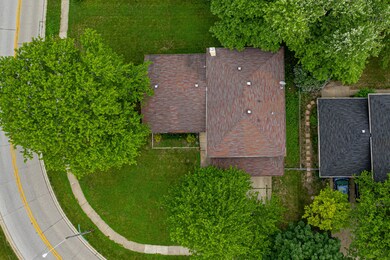
3504 Plum Grove Dr Rolling Meadows, IL 60008
Busse Woods NeighborhoodHighlights
- Traditional Architecture
- Wood Flooring
- Attached Garage
- Central Road Elementary School Rated A-
- Corner Lot
- Breakfast Bar
About This Home
As of April 2021Welcome Home!!! Look no further, well maintained Home, located in a quiet neighborhood, centrally located near schools, parks, highways, shopping, dining, commuting and entertainment. New Kitchen, new bathrooms. New water proof laminate flooring in the living room, dining room, family room and stairs/hall to second level. Second level new windows. Large family room with sliding glass door to patio. The sub-basement is spacious, ready for your finishing ideas. 2 car garage, plenty of storage. Schedule your visit today.
Last Agent to Sell the Property
PCS Realty Group, Inc. License #471019686 Listed on: 11/13/2020
Home Details
Home Type
- Single Family
Est. Annual Taxes
- $10,078
Year Built
- 1965
Parking
- Attached Garage
- Garage Transmitter
- Garage Door Opener
- Driveway
- Parking Included in Price
- Garage Is Owned
Home Design
- Traditional Architecture
- Brick Exterior Construction
- Slab Foundation
- Asphalt Shingled Roof
Interior Spaces
- Primary Bathroom is a Full Bathroom
- Entrance Foyer
- Wood Flooring
Kitchen
- Breakfast Bar
- Built-In Oven
- Microwave
- High End Refrigerator
- Dishwasher
- Disposal
Laundry
- Dryer
- Washer
Partially Finished Basement
- Basement Fills Entire Space Under The House
- Sub-Basement
- Finished Basement Bathroom
Utilities
- One Cooling System Mounted To A Wall/Window
- Baseboard Heating
- Heating System Uses Gas
- Radiant Heating System
- Lake Michigan Water
Additional Features
- Patio
- Corner Lot
- Property is near a bus stop
Listing and Financial Details
- $5,000 Seller Concession
Ownership History
Purchase Details
Home Financials for this Owner
Home Financials are based on the most recent Mortgage that was taken out on this home.Purchase Details
Home Financials for this Owner
Home Financials are based on the most recent Mortgage that was taken out on this home.Purchase Details
Purchase Details
Similar Homes in Rolling Meadows, IL
Home Values in the Area
Average Home Value in this Area
Purchase History
| Date | Type | Sale Price | Title Company |
|---|---|---|---|
| Warranty Deed | $300,000 | North American Title Company | |
| Warranty Deed | $265,000 | Chicago Title | |
| Deed | -- | None Available | |
| Interfamily Deed Transfer | -- | -- |
Mortgage History
| Date | Status | Loan Amount | Loan Type |
|---|---|---|---|
| Open | $256,000 | New Conventional |
Property History
| Date | Event | Price | Change | Sq Ft Price |
|---|---|---|---|---|
| 04/07/2021 04/07/21 | Sold | $300,000 | -3.5% | $158 / Sq Ft |
| 01/24/2021 01/24/21 | Pending | -- | -- | -- |
| 11/13/2020 11/13/20 | For Sale | $310,900 | +17.3% | $163 / Sq Ft |
| 05/30/2018 05/30/18 | Sold | $265,000 | -3.6% | $139 / Sq Ft |
| 05/03/2018 05/03/18 | Pending | -- | -- | -- |
| 04/24/2018 04/24/18 | For Sale | $274,999 | -- | $145 / Sq Ft |
Tax History Compared to Growth
Tax History
| Year | Tax Paid | Tax Assessment Tax Assessment Total Assessment is a certain percentage of the fair market value that is determined by local assessors to be the total taxable value of land and additions on the property. | Land | Improvement |
|---|---|---|---|---|
| 2024 | $10,078 | $33,000 | $8,245 | $24,755 |
| 2023 | $9,642 | $33,000 | $8,245 | $24,755 |
| 2022 | $9,642 | $33,000 | $8,245 | $24,755 |
| 2021 | $7,808 | $27,031 | $5,410 | $21,621 |
| 2020 | $7,697 | $27,031 | $5,410 | $21,621 |
| 2019 | $8,788 | $30,372 | $5,410 | $24,962 |
| 2018 | $9,819 | $30,456 | $4,637 | $25,819 |
| 2017 | $9,620 | $30,456 | $4,637 | $25,819 |
| 2016 | $8,960 | $30,456 | $4,637 | $25,819 |
| 2015 | $8,432 | $26,918 | $4,122 | $22,796 |
| 2014 | $3,082 | $26,918 | $4,122 | $22,796 |
| 2013 | $3,080 | $26,918 | $4,122 | $22,796 |
Agents Affiliated with this Home
-

Seller's Agent in 2021
Paulo Da Silva
PCS Realty Group, Inc.
(847) 772-9832
1 in this area
48 Total Sales
-

Buyer's Agent in 2021
Enrique Aguilar
RE/MAX
(847) 293-0501
10 in this area
127 Total Sales
-

Seller's Agent in 2018
Diane Christian
Coldwell Banker Realty
(847) 431-0250
53 Total Sales
Map
Source: Midwest Real Estate Data (MRED)
MLS Number: MRD10933056
APN: 08-07-202-022-0000
- 372 Longacres Ln
- 309 S Circle Dr
- 5101 Carriageway Dr Unit 304
- 4640 Calvert Dr Unit B1
- 1813 Hemlock Place Unit 1813306
- 1806 Hemlock Place Unit 105
- 1810 Hemlock Place Unit 304
- 5100 Carriageway Dr Unit 305-2
- 347 Park Dr
- 2508 Algonquin Rd Unit 3
- 5200 Carriageway Dr Unit 211
- 3507 Piper Ct
- 3604 Owl Dr
- 5400 Carriageway Dr Unit 315
- 1931 Prairie Square Unit 329
- 1919 Prairie Square Unit 204
- 2312 Algonquin Rd Unit 3
- 1912 Prairie Square Unit 234
- 2308 Maple Ln
- 3006 Thrush Ln
