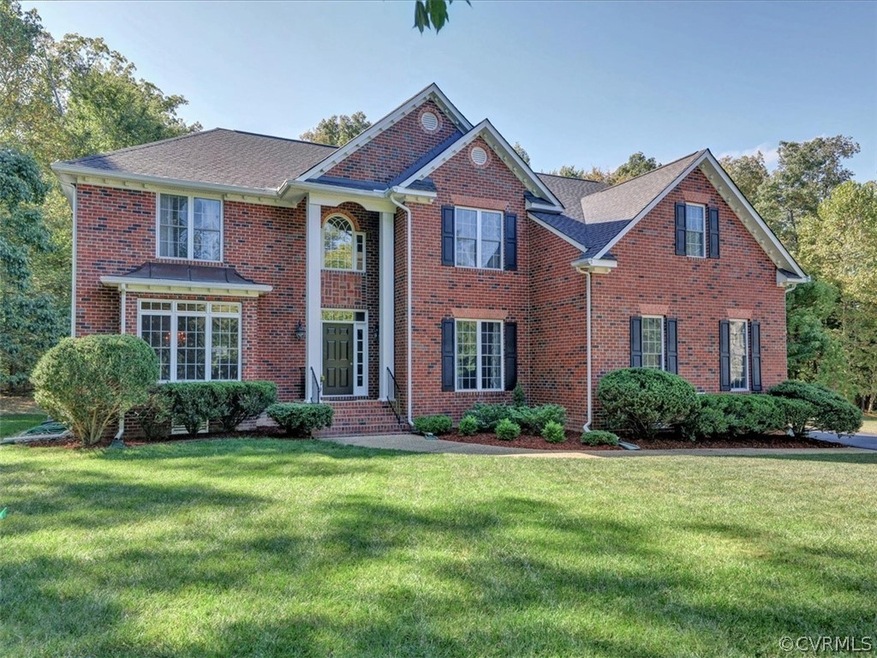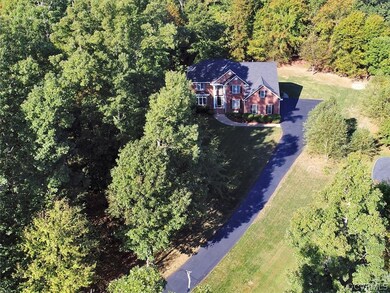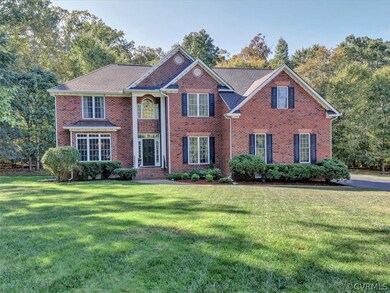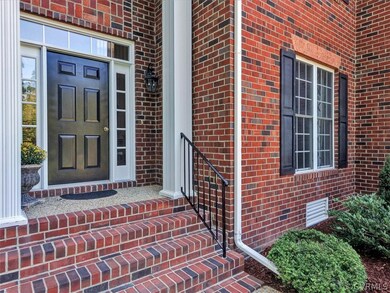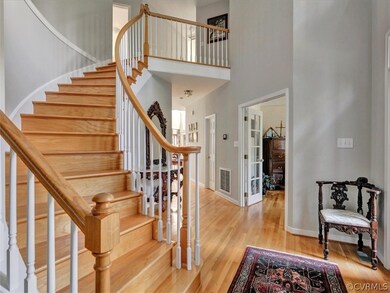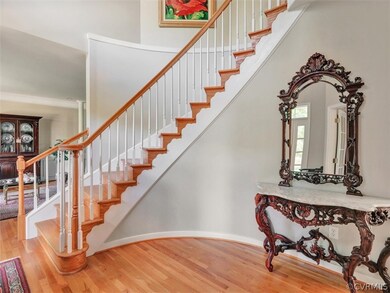
3504 Robious Forest Way Midlothian, VA 23113
Tarrington NeighborhoodHighlights
- Wooded Lot
- Transitional Architecture
- Wood Flooring
- Bettie Weaver Elementary School Rated A-
- Cathedral Ceiling
- Separate Formal Living Room
About This Home
As of September 2020Tucked away on a private wooded 1+ acre lot, you'll fall in love with this open designed home perfect for entertaining.The foyer boasts a grand curved staircase w/private study to the right through french doors & living/ dining rooms to the left featuring columns, custom moldings & lighting. Kitchen is open to eat-in area with floor to ceiling windows & 2 story family room including back staircase to second floor. Up features master suite & 3 large bedrooms with spacious closets. Special features include 2019 HVAC systems, 2018 roof, gutter guards, 2019 resurfaced driveway, wood floors in foyer, study, dining, living,powder, master & upstairs hallway, 2018 family & back staircase carpet, Chef's dream kitchen w/custom cabinetry featuring pullouts and built in pantry, granite counters, breakfast bar & stainless gas stove, warming rack, microwave, dishwasher & frig, family room with plantation shutters, gas fp,built-in cabinets, bookcases & niches for tv & artwork, blinds, ceiling fans, 54’x25’ stamped concrete patio w/brick surround, pergolas & fans, conditioned crawl space, side load 2 car garage w/pedestrian door & HMS warranty. Close to river access, shopping, restaurants & 288.
Last Agent to Sell the Property
BHHS PenFed Realty License #0225140939 Listed on: 10/15/2019

Home Details
Home Type
- Single Family
Est. Annual Taxes
- $4,210
Year Built
- Built in 1999
Lot Details
- 1.11 Acre Lot
- Landscaped
- Level Lot
- Wooded Lot
- Zoning described as R40
HOA Fees
- $19 Monthly HOA Fees
Parking
- 2 Car Direct Access Garage
- Rear-Facing Garage
- Garage Door Opener
- Driveway
Home Design
- Transitional Architecture
- Brick Exterior Construction
- Frame Construction
- Shingle Roof
- Composition Roof
- Vinyl Siding
Interior Spaces
- 3,275 Sq Ft Home
- 2-Story Property
- Wired For Data
- Built-In Features
- Bookcases
- Cathedral Ceiling
- Ceiling Fan
- Recessed Lighting
- Gas Fireplace
- Thermal Windows
- Window Treatments
- Bay Window
- French Doors
- Insulated Doors
- Separate Formal Living Room
- Fire and Smoke Detector
- Dryer
Kitchen
- Breakfast Area or Nook
- Eat-In Kitchen
- Gas Cooktop
- Stove
- Microwave
- Dishwasher
- Granite Countertops
- Disposal
Flooring
- Wood
- Carpet
- Ceramic Tile
Bedrooms and Bathrooms
- 4 Bedrooms
- En-Suite Primary Bedroom
- Walk-In Closet
- Double Vanity
- Garden Bath
Basement
- Heated Basement
- Crawl Space
Outdoor Features
- Patio
- Exterior Lighting
- Rear Porch
- Stoop
Schools
- Bettie Weaver Elementary School
- Robious Middle School
- James River High School
Utilities
- Forced Air Zoned Heating and Cooling System
- Heating System Uses Natural Gas
- Heat Pump System
- Gas Water Heater
- High Speed Internet
- Cable TV Available
Community Details
- Robious Forest Subdivision
Listing and Financial Details
- Assessor Parcel Number 727-72-41-52-200-000
Ownership History
Purchase Details
Home Financials for this Owner
Home Financials are based on the most recent Mortgage that was taken out on this home.Purchase Details
Home Financials for this Owner
Home Financials are based on the most recent Mortgage that was taken out on this home.Purchase Details
Home Financials for this Owner
Home Financials are based on the most recent Mortgage that was taken out on this home.Similar Homes in Midlothian, VA
Home Values in the Area
Average Home Value in this Area
Purchase History
| Date | Type | Sale Price | Title Company |
|---|---|---|---|
| Warranty Deed | $515,000 | First Title & Escrow Inc | |
| Warranty Deed | $480,000 | Attorney | |
| Warranty Deed | $339,000 | -- |
Mortgage History
| Date | Status | Loan Amount | Loan Type |
|---|---|---|---|
| Open | $412,000 | New Conventional | |
| Previous Owner | $421,665 | VA | |
| Previous Owner | $270,850 | Balloon |
Property History
| Date | Event | Price | Change | Sq Ft Price |
|---|---|---|---|---|
| 09/18/2020 09/18/20 | Sold | $515,000 | 0.0% | $157 / Sq Ft |
| 08/23/2020 08/23/20 | Pending | -- | -- | -- |
| 08/21/2020 08/21/20 | For Sale | $515,000 | +7.3% | $157 / Sq Ft |
| 01/10/2020 01/10/20 | Sold | $480,000 | -4.0% | $147 / Sq Ft |
| 10/19/2019 10/19/19 | Pending | -- | -- | -- |
| 10/15/2019 10/15/19 | For Sale | $499,950 | -- | $153 / Sq Ft |
Tax History Compared to Growth
Tax History
| Year | Tax Paid | Tax Assessment Tax Assessment Total Assessment is a certain percentage of the fair market value that is determined by local assessors to be the total taxable value of land and additions on the property. | Land | Improvement |
|---|---|---|---|---|
| 2025 | $5,741 | $642,200 | $182,900 | $459,300 |
| 2024 | $5,741 | $605,100 | $164,900 | $440,200 |
| 2023 | $5,227 | $574,400 | $141,800 | $432,600 |
| 2022 | $4,972 | $540,400 | $109,000 | $431,400 |
| 2021 | $4,395 | $460,000 | $100,000 | $360,000 |
| 2020 | $4,370 | $460,000 | $100,000 | $360,000 |
| 2019 | $4,210 | $443,200 | $100,000 | $343,200 |
| 2018 | $4,283 | $443,200 | $100,000 | $343,200 |
| 2017 | $4,305 | $443,200 | $100,000 | $343,200 |
| 2016 | $4,014 | $418,100 | $97,300 | $320,800 |
| 2015 | $3,944 | $408,200 | $87,400 | $320,800 |
| 2014 | $3,877 | $401,300 | $85,500 | $315,800 |
Agents Affiliated with this Home
-

Seller's Agent in 2020
Sarah Holton
Real Broker LLC
(804) 432-0669
2 in this area
97 Total Sales
-

Seller's Agent in 2020
Tammy Glenn
BHHS PenFed (actual)
(804) 405-2672
37 Total Sales
-
K
Buyer's Agent in 2020
Kathy Metrick
The Steele Group
-

Buyer's Agent in 2020
Martin Commons
Napier REALTORS ERA
(804) 971-6037
39 Total Sales
Map
Source: Central Virginia Regional MLS
MLS Number: 1933762
APN: 727-72-41-52-200-000
- 14101 Ashton Cove Dr
- 3541 Kings Farm Dr
- 3649 Derby Ridge Loop
- 14230 Post Mill Dr
- 3731 Rivermist Terrace
- 14119 Forest Creek Dr
- 14231 Riverdowns Dr S
- 13509 Raftersridge Ct
- 13951 Whitechapel Rd
- 1120 Cardinal Crest Terrace
- 13530 Raftersridge Terrace
- 13412 Ellerton Ct
- 13337 Langford Dr
- 13211 Powderham Ln
- 521 Bel Crest Terrace
- 2631 Royal Crest Dr
- 2901 Barrow Place
- 13612 Waterswatch Ct
- 3006 Calcutt Dr
- 13030 River Hills Dr
