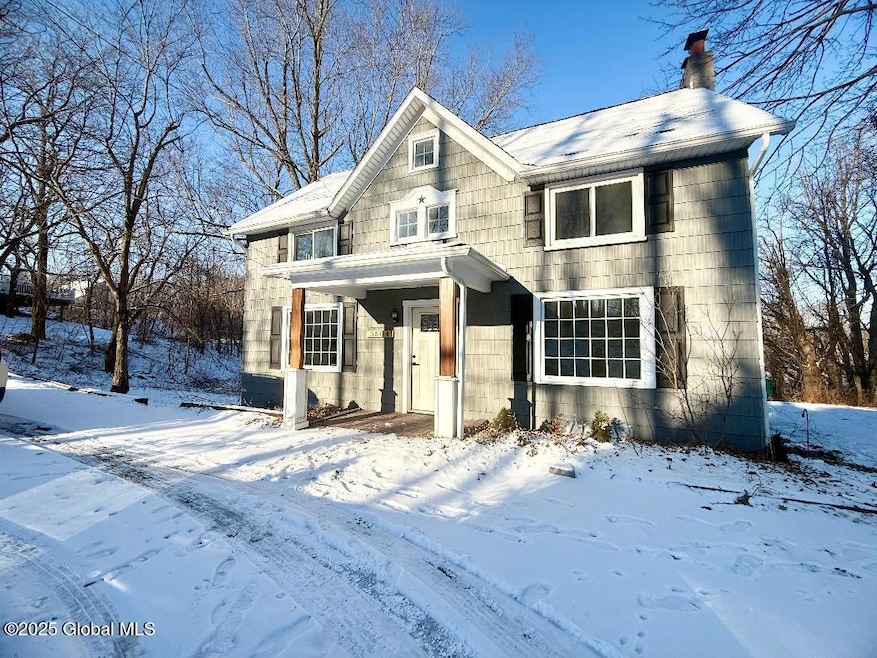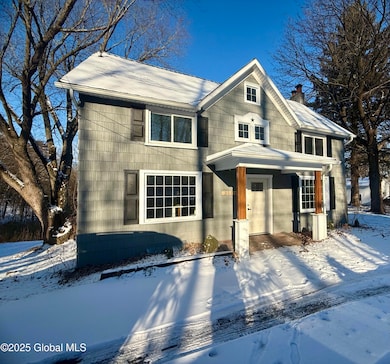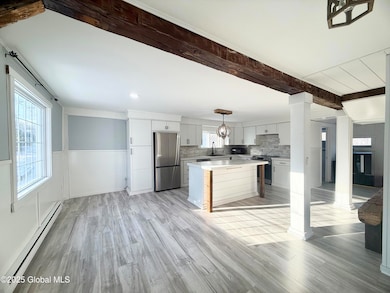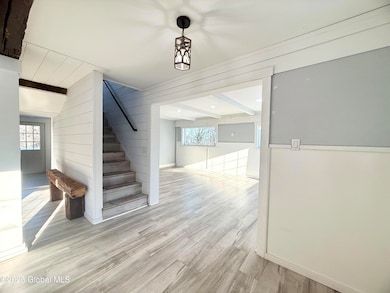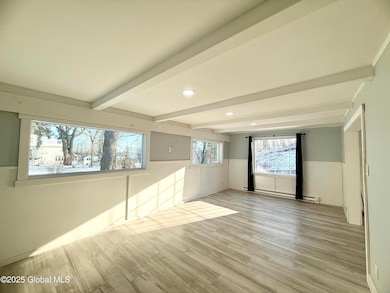
3504 Rosendale Rd Schenectady, NY 12309
Highlights
- River View
- Deck
- Vaulted Ceiling
- Birchwood Elementary School Rated A
- Wooded Lot
- Traditional Architecture
About This Home
As of June 2025Welcome to this beautifully updated home. The kitchen is a true showstopper, featuring concrete countertops, a wine fridge and large windows that flood the space with natural light. Original wood beams add warmth and character, highlighting the home's unique history. Step outside to your picturesque backyard, complete with a fenced-in dog yard and a hill perfect for sledding in the winter. Summer adventures are just down the hill, with the Mohawk River within sight, the bike path nearby and kayaking opportunities for endless outdoor fun. Conveniently located, this home offers the perfect balance of sanctuary and accessibility. Whether you're relaxing in your sunlit spaces or enjoying the great outdoors, this property invites you to create unforgettable memories.
Last Agent to Sell the Property
Find Advisors License #10401277069 Listed on: 01/16/2025

Last Buyer's Agent
non-member non member
NON MLS OFFICE
Home Details
Home Type
- Single Family
Est. Annual Taxes
- $6,487
Year Built
- Built in 1910 | Remodeled
Lot Details
- 0.42 Acre Lot
- Partially Fenced Property
- Sloped Lot
- Wooded Lot
Property Views
- River
- Woods
Home Design
- Traditional Architecture
- Shingle Roof
- Cedar Siding
- Asphalt
Interior Spaces
- 1,592 Sq Ft Home
- 2-Story Property
- Built-In Features
- Vaulted Ceiling
- Rods
- Window Screens
- Living Room
- Vinyl Flooring
- Pull Down Stairs to Attic
Kitchen
- Eat-In Kitchen
- Built-In Electric Oven
- Microwave
- Dishwasher
- Wine Cooler
- Kitchen Island
- Stone Countertops
Bedrooms and Bathrooms
- 4 Bedrooms
- Walk-In Closet
- Bathroom on Main Level
- 2 Full Bathrooms
Laundry
- Dryer
- Washer
Unfinished Basement
- Walk-Out Basement
- Basement Fills Entire Space Under The House
- Exterior Basement Entry
- Laundry in Basement
Home Security
- Carbon Monoxide Detectors
- Fire and Smoke Detector
Parking
- 6 Parking Spaces
- Circular Driveway
- Paved Parking
Outdoor Features
- Deck
- Covered patio or porch
- Exterior Lighting
Schools
- Niskayuna High School
Utilities
- No Cooling
- Baseboard Heating
- Electric Baseboard Heater
- 150 Amp Service
- Septic Tank
- High Speed Internet
Community Details
- No Home Owners Association
Listing and Financial Details
- Legal Lot and Block 33.000 / 1
- Assessor Parcel Number 422400 62.3-1-33
Ownership History
Purchase Details
Home Financials for this Owner
Home Financials are based on the most recent Mortgage that was taken out on this home.Purchase Details
Purchase Details
Purchase Details
Purchase Details
Home Financials for this Owner
Home Financials are based on the most recent Mortgage that was taken out on this home.Purchase Details
Similar Homes in Schenectady, NY
Home Values in the Area
Average Home Value in this Area
Purchase History
| Date | Type | Sale Price | Title Company |
|---|---|---|---|
| Warranty Deed | $285,000 | None Listed On Document | |
| Warranty Deed | $285,000 | None Listed On Document | |
| Warranty Deed | $16,250 | None Listed On Document | |
| Warranty Deed | $16,250 | None Listed On Document | |
| Deed In Lieu Of Foreclosure | $140,000 | Servicelink | |
| Interfamily Deed Transfer | -- | None Available | |
| Deed | $144,680 | -- | |
| Warranty Deed | $145,000 | None Available | |
| Interfamily Deed Transfer | -- | -- |
Mortgage History
| Date | Status | Loan Amount | Loan Type |
|---|---|---|---|
| Open | $279,837 | FHA | |
| Closed | $279,837 | FHA | |
| Previous Owner | $242,700 | New Conventional | |
| Previous Owner | $32,968 | New Conventional | |
| Previous Owner | $142,757 | FHA |
Property History
| Date | Event | Price | Change | Sq Ft Price |
|---|---|---|---|---|
| 06/13/2025 06/13/25 | Sold | $285,000 | -5.0% | $179 / Sq Ft |
| 03/22/2025 03/22/25 | Pending | -- | -- | -- |
| 02/28/2025 02/28/25 | Price Changed | $299,900 | -4.8% | $188 / Sq Ft |
| 02/11/2025 02/11/25 | Price Changed | $314,900 | -3.1% | $198 / Sq Ft |
| 01/16/2025 01/16/25 | For Sale | $324,900 | +6.9% | $204 / Sq Ft |
| 09/12/2023 09/12/23 | Sold | $304,000 | +1.3% | $191 / Sq Ft |
| 08/01/2023 08/01/23 | Pending | -- | -- | -- |
| 07/12/2023 07/12/23 | For Sale | $300,000 | 0.0% | $188 / Sq Ft |
| 07/09/2023 07/09/23 | Pending | -- | -- | -- |
| 07/05/2023 07/05/23 | Price Changed | $300,000 | -7.7% | $188 / Sq Ft |
| 06/08/2023 06/08/23 | Price Changed | $325,000 | -8.5% | $204 / Sq Ft |
| 06/01/2023 06/01/23 | Price Changed | $355,000 | -5.3% | $223 / Sq Ft |
| 05/22/2023 05/22/23 | Price Changed | $375,000 | -6.2% | $236 / Sq Ft |
| 05/12/2023 05/12/23 | For Sale | $399,900 | +182.6% | $251 / Sq Ft |
| 10/18/2022 10/18/22 | Sold | $141,500 | -16.8% | $89 / Sq Ft |
| 10/05/2022 10/05/22 | Pending | -- | -- | -- |
| 09/07/2022 09/07/22 | For Sale | $170,000 | -- | $107 / Sq Ft |
Tax History Compared to Growth
Tax History
| Year | Tax Paid | Tax Assessment Tax Assessment Total Assessment is a certain percentage of the fair market value that is determined by local assessors to be the total taxable value of land and additions on the property. | Land | Improvement |
|---|---|---|---|---|
| 2024 | $7,305 | $195,000 | $34,900 | $160,100 |
| 2023 | $7,305 | $120,000 | $34,900 | $85,100 |
| 2022 | $5,045 | $120,000 | $34,900 | $85,100 |
| 2021 | $4,246 | $120,000 | $34,900 | $85,100 |
| 2020 | $4,163 | $120,000 | $34,900 | $85,100 |
| 2019 | $2,545 | $160,000 | $34,900 | $125,100 |
| 2018 | $4,346 | $160,000 | $34,900 | $125,100 |
| 2017 | $4,311 | $160,000 | $34,900 | $125,100 |
| 2016 | $4,394 | $160,000 | $34,900 | $125,100 |
| 2015 | -- | $160,000 | $34,900 | $125,100 |
| 2014 | -- | $160,000 | $34,900 | $125,100 |
Agents Affiliated with this Home
-
E
Seller's Agent in 2025
Erin Pulver
Find Advisors
(888) 276-0630
3 in this area
37 Total Sales
-
n
Buyer's Agent in 2025
non-member non member
NON MLS OFFICE
-

Seller's Agent in 2023
Carter Chaskey
KW Platform
(518) 724-5800
5 in this area
87 Total Sales
-
T
Buyer's Agent in 2023
Tristan Saunders
eXp Realty
-
S
Buyer Co-Listing Agent in 2023
Shannon McCarthy
Keller Williams Capital District-Sara
-

Seller's Agent in 2022
Rachel Henley
Henley Homes, Inc
(518) 356-1702
8 in this area
167 Total Sales
Map
Source: Global MLS
MLS Number: 202510802
APN: 062-003-0001-033-000-0000
- 1100 Niskayuna Rd
- 602 Vly Pointe Dr
- 601 Vly Pointe Dr
- 208 Vly Pointe Dr
- 501 Vly Pointe Dr
- 605 Vly Pointe Dr
- 606 Vly Pointe Dr
- 11 Riverview Dr
- 388 Vly Rd
- 15 Ashford Ln
- 975 Riverview Rd
- 909 Ash Tree Ln
- 13 Tulip Tree Ln
- 1052 Timothy Ln
- 1037 Timothy Ln
- 1053 Timothy Ln
- 19 Tamarack Ln
- 2808 Troy Schenectady Rd
- 882 Warner Rd
- 23 Tokay Ln
