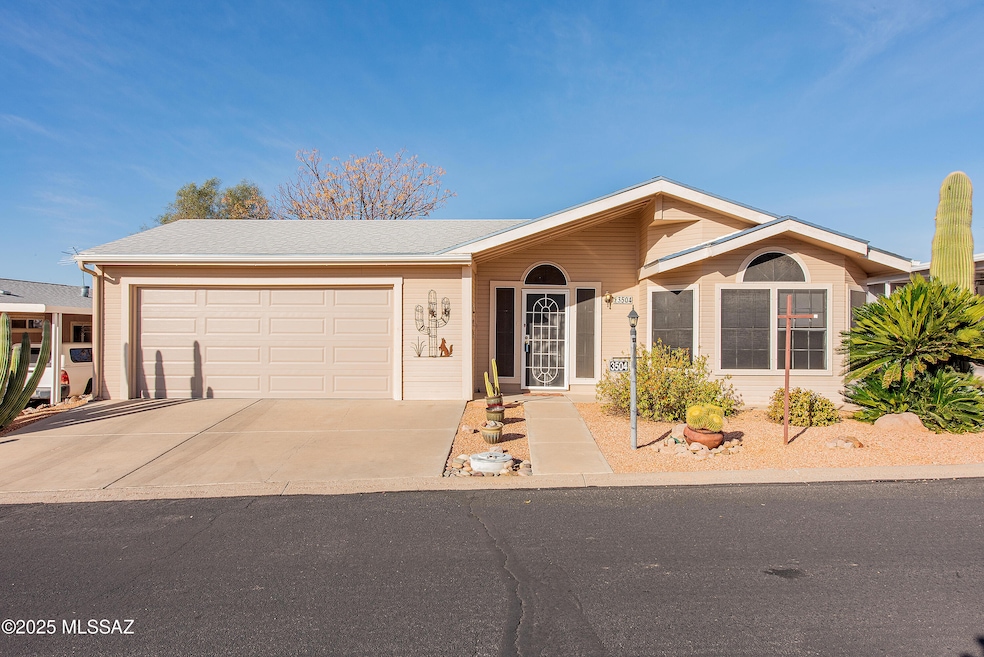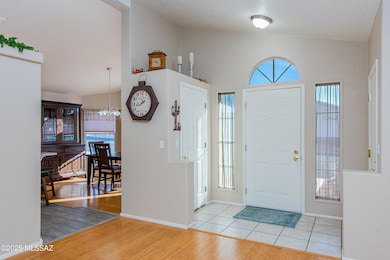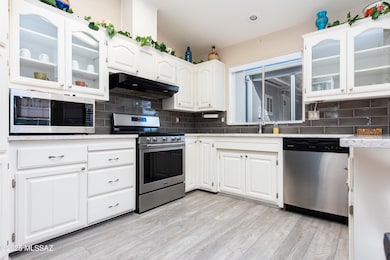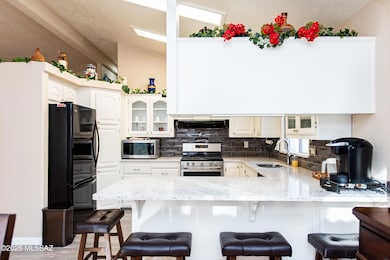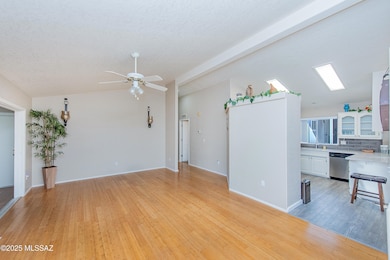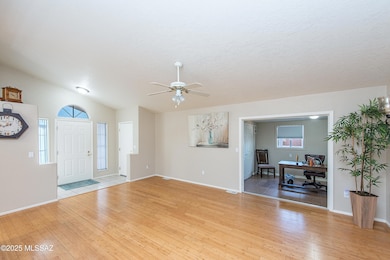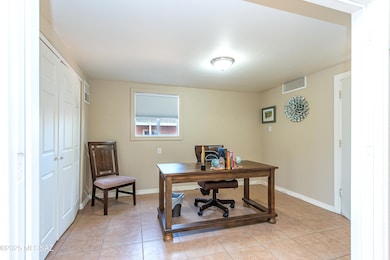3504 S Feldspar Ave Tucson, AZ 85735
Estimated payment $1,695/month
Highlights
- Fitness Center
- Active Adult
- Mountain View
- Spa
- Gated Community
- Hilltop Location
About This Home
Great curb appeal for this lovely 3 bed/2 bath Hallmark home with front facing entry. New garage door, newer drip system, NEW quartz kitchen counters and new vinyl plank flooring, also in primary bath, sunrises from your dining area and sunsets from a screened back patio with shade tree. Other features: an office or den off of living room (French doors are available), new roof in 2022, water-softener, soaking tub and separate shower in primary bath and walk-in closet in the bedroom. Furniture can convey! Don't miss this wonderful, gated 55+ gated community that offers a Jr. Olympic-sized pool, Spa, exercise rooms game room, Library, Rec Center and Activity Center. Outside enjoy more amenities: Shuffleboard, Bocci Ball, Horseshoe pits, hiking and biking on wide paved streets.
Property Details
Home Type
- Manufactured Home
Est. Annual Taxes
- $1,563
Year Built
- Built in 1995
Lot Details
- 4,480 Sq Ft Lot
- Lot Dimensions are 56 x 80 x 56 x x80
- Desert faces the front of the property
- Elevated Lot
- East Facing Home
- East or West Exposure
- Native Plants
- Drip System Landscaping
- Hilltop Location
- Landscaped with Trees
HOA Fees
- $97 Monthly HOA Fees
Parking
- Garage
- Garage Door Opener
- Driveway
Home Design
- Contemporary Architecture
- Entry on the 1st floor
- Frame Construction
- Shingle Roof
Interior Spaces
- 1,682 Sq Ft Home
- 1-Story Property
- Furnished
- Shelving
- Vaulted Ceiling
- Ceiling Fan
- Window Treatments
- Solar Screens
- Family Room Off Kitchen
- Living Room
- Dining Area
- Home Office
- Mountain Views
- Laundry Room
Kitchen
- Breakfast Bar
- Gas Oven
- Gas Range
- Recirculated Exhaust Fan
- Microwave
- Dishwasher
- Quartz Countertops
- Disposal
Flooring
- Bamboo
- Carpet
- Vinyl
Bedrooms and Bathrooms
- 3 Bedrooms
- Split Bedroom Floorplan
- Walk-In Closet
- 2 Full Bathrooms
- Soaking Tub in Primary Bathroom
- Secondary bathroom tub or shower combo
- Primary Bathroom includes a Walk-In Shower
- Exhaust Fan In Bathroom
Home Security
- Security Gate
- Fire and Smoke Detector
Outdoor Features
- Spa
- Screened Patio
Schools
- Banks Elementary School
- Valencia Middle School
- Cholla High School
Utilities
- Central Air
- Heating System Uses Gas
- Natural Gas Water Heater
- Water Softener
- Satellite Dish
- Cable TV Available
Community Details
Overview
- Active Adult
- $150 HOA Transfer Fee
- Copper Crest Owners Association
- Maintained Community
- The community has rules related to covenants, conditions, and restrictions, deed restrictions
Amenities
- Clubhouse
- Recreation Room
Recreation
- Shuffleboard Court
- Fitness Center
- Community Pool
- Community Spa
- Trails
Security
- Gated Community
Map
Home Values in the Area
Average Home Value in this Area
Property History
| Date | Event | Price | List to Sale | Price per Sq Ft | Prior Sale |
|---|---|---|---|---|---|
| 09/22/2025 09/22/25 | For Sale | $278,000 | +85.3% | $165 / Sq Ft | |
| 08/23/2018 08/23/18 | Sold | $150,000 | 0.0% | $90 / Sq Ft | View Prior Sale |
| 07/26/2018 07/26/18 | For Sale | $150,000 | +53.1% | $90 / Sq Ft | |
| 07/17/2015 07/17/15 | Sold | $98,000 | 0.0% | $63 / Sq Ft | View Prior Sale |
| 06/17/2015 06/17/15 | Pending | -- | -- | -- | |
| 03/07/2015 03/07/15 | For Sale | $98,000 | -- | $63 / Sq Ft |
Source: MLS of Southern Arizona
MLS Number: 22522424
- 3503 S Rose Gold Ave
- 3371 S Feldspar Ave Unit 247
- 3372 S Spectrum Ave Unit 244
- 3335 S Feldspar Ave
- 7630 W Edgestone St
- 7654 W Edgestone St
- 7707 W Copper Nugget Dr
- 3650 S White Gold Ave
- 7731 W Touchstone St
- 7730 W Edgestone St
- 7871 W Tree Frog Trail
- 3951 S Tree Frog Place
- 0 W Bopp Rd
- 8391 W Connell Place
- 4517 S San Joaquin Rd
- 4735 S San Joaquin Rd
- 3950 S Kay Dr
- 4650 Via Del Conquistador
- 6930 W Kay Lynn Dr
- 3463 S Bradford Dr
- 5556 S Desert Redbud Dr
- 3295 S Rainburst Place
- 7592 W Ranchers Dr
- 7508 W Ranchers Dr
- 6406 S Harvest Dr
- 8225 W Kittiwake Ln
- 7959 W Imperial Eagle Ct
- 8288 W Canvasback Ln
- 6549 S Calle Diablo Dr
- 4837 W Calle Don Alfonso
- 6722 S Averroes Rd
- 8401 W Calle Sancho Panza
- 6898 W Quailwood Way
- 6815 W Quailwood Way
- 6737 W Greenland Ct
- 7577 S Granite Hill Dr
- 7554 S Ocean Port Dr
- 7016 W Dupont Way
- 3951 W Irvington Rd
- 7831 S Walnutview Dr
