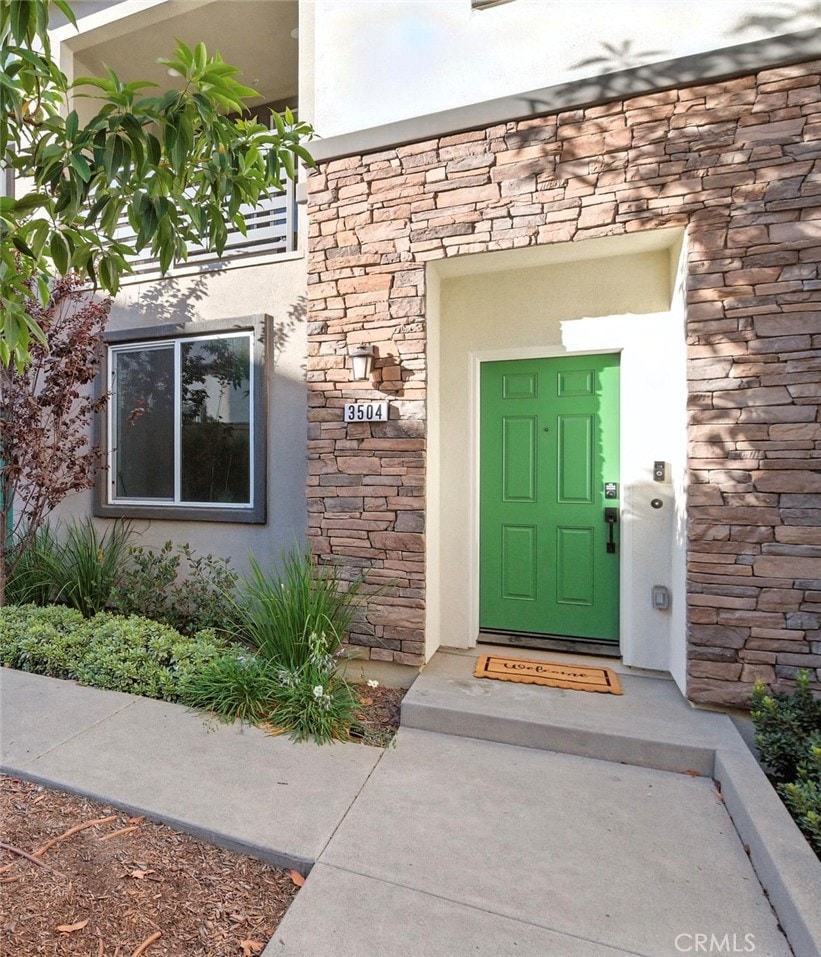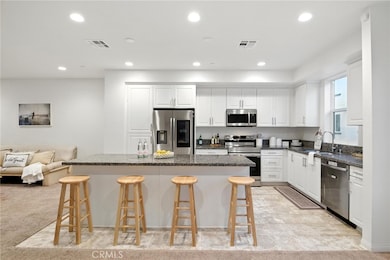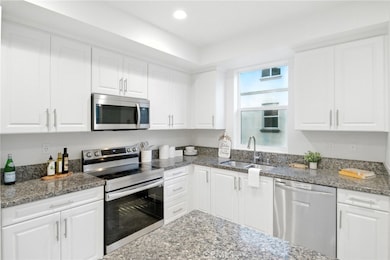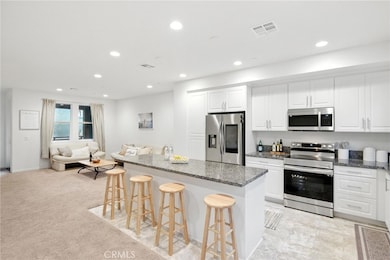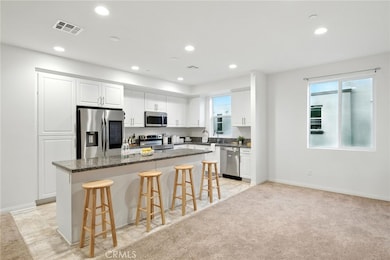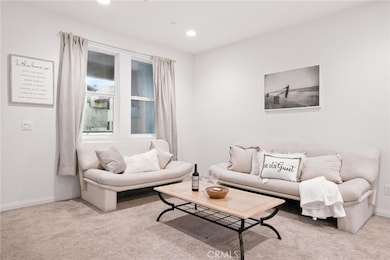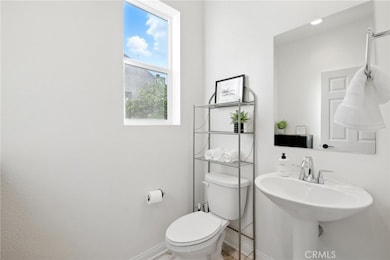3504 Sequoia St Lemon Grove, CA 91945
Highlights
- Primary Bedroom Suite
- Neighborhood Views
- 2 Car Attached Garage
- Dual Staircase
- Balcony
- Bathtub
About This Home
Discover this stunning modern tri-level townhome, built in 2023, featuring an impressive design and abundant natural light throughout. This home has an open-concept main level with soaring 9-foot ceilings, a spacious living area, and a contemporary kitchen equipped with stainless steel appliances and a large center island, ideal for entertaining and solar panels. This exquisite residence includes four bedrooms, with the master suite featuring an ensuite bathroom and a generous walk-in closet. The other three spacious bedrooms share well-appointed bathrooms, perfect for a family, guests, in-laws, or a home office setup. Additional highlights of this home include an indoor laundry with a full-size stackable washer and dryer, an attached two-car garage equipped with EV charging, and a private balcony patio that overlooks the freeway and lush, park-like common areas. The community amenities provide BBQs, picnic spots, and garden beds for residents to enjoy. Located near the border of La Mesa and Lemon Grove, this property is just minutes from the vibrant shopping and dining options in downtown La Mesa and a short drive to downtown San Diego. This beautifully designed townhome is absolutely stunning and completely move-in ready!
Listing Agent
Carter & Carter, Inc. Brokerage Phone: 323-608-7125 License #01749308 Listed on: 09/24/2025
Townhouse Details
Home Type
- Townhome
Est. Annual Taxes
- $8,792
Year Built
- Built in 2023
Lot Details
- Two or More Common Walls
- Landscaped
HOA Fees
- $238 Monthly HOA Fees
Parking
- 2 Car Attached Garage
Home Design
- Entry on the 1st floor
- Shingle Roof
Interior Spaces
- 1,755 Sq Ft Home
- 3-Story Property
- Dual Staircase
- Living Room
- Neighborhood Views
Kitchen
- Gas Range
- Microwave
- Dishwasher
- Kitchen Island
Flooring
- Carpet
- Laminate
Bedrooms and Bathrooms
- 4 Bedrooms | 3 Main Level Bedrooms
- Primary Bedroom Suite
- Walk-In Closet
- Bathtub
- Walk-in Shower
Laundry
- Laundry Room
- Stacked Washer and Dryer
Outdoor Features
- Balcony
- Exterior Lighting
Location
- Suburban Location
Utilities
- Forced Air Heating and Cooling System
- Septic Type Unknown
Listing and Financial Details
- Security Deposit $4,000
- 12-Month Minimum Lease Term
- Available 10/1/25
- Tax Lot 1
- Assessor Parcel Number 4992206211
Community Details
Overview
- 50 Units
- The Terraces Association
- Lemon Grove Subdivision
Amenities
- Community Barbecue Grill
Pet Policy
- Call for details about the types of pets allowed
- Pet Deposit $200
Map
Source: California Regional Multiple Listing Service (CRMLS)
MLS Number: SB25225190
APN: 499-220-62-11
- 3464 Trophy Dr
- 3443 Trophy Dr
- 3551 Trophy Dr
- 3650 Niblick Dr
- 8621 Golf Dr
- 3370-72 Par Dr
- 8659 Golf Dr
- 7520 High St
- 8271 Golden Ave
- 3834 Polaris Dr
- 8186 Lemon Grove Way Unit E
- 8166 Lemon Grove Way Unit B
- 8144 Lemon Grove Way Unit B
- 3943 Nereis Dr
- 8192 Golden Ave
- 8190 Golden Ave
- 8188 Golden Ave
- 8186 Golden Ave
- 8180 Golden Ave
- 8184 Golden Ave
- 8383 Tahoe St
- 3743-3753 Fairway Dr
- 4210 Spring St
- 4201 Spring St
- 4302 Palm Ave
- 4300 Echo Ct
- 7950 Broadway
- 8315 Lincoln St
- 4341 Spring St
- 2911 Central Ave Unit 2911 Central Ave
- 4350 Summit Dr
- 4367 Summit Dr Unit ID1283912P
- 9061 Kenwood Dr
- 100 Citronica Ln
- 9121 Kenwood Dr
- 4515 3rd St
- 9151 Kenwood Dr
- 4572 Nebo Dr Unit H
- 9215 Kenwood Dr
- 4223 Woodland Dr Unit ID1024475P
