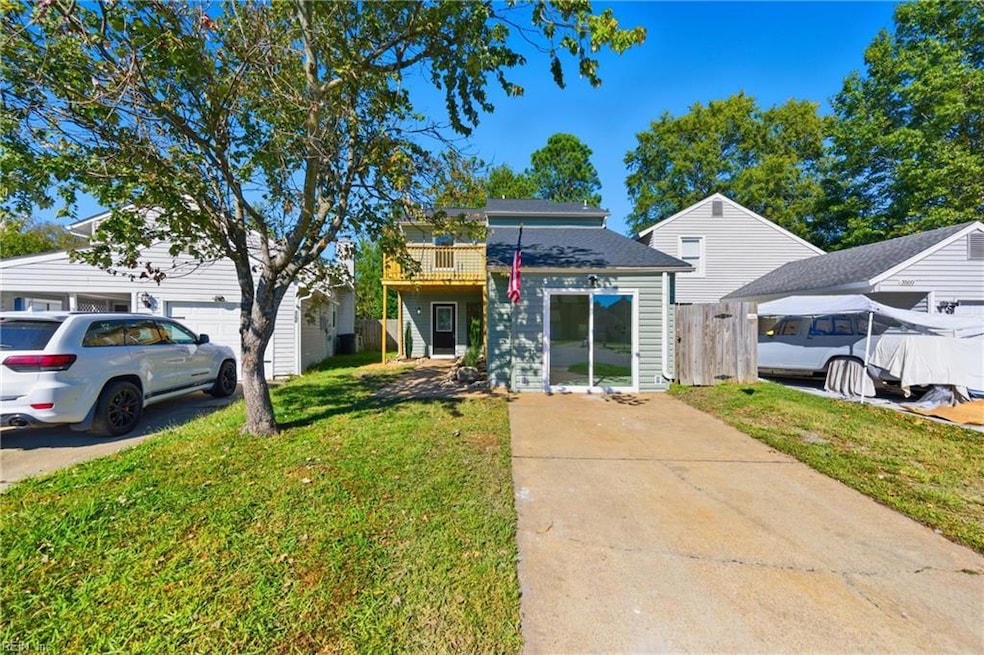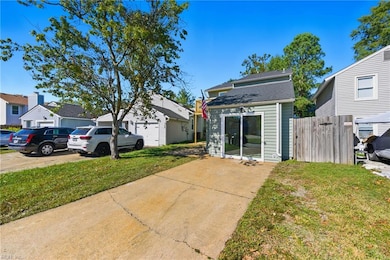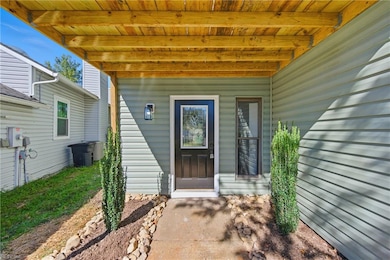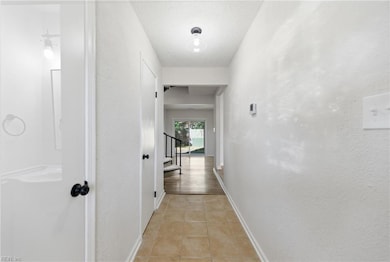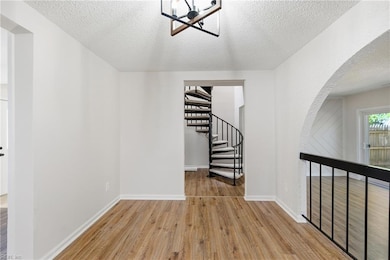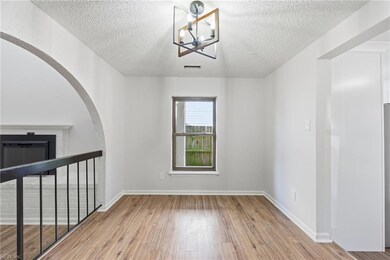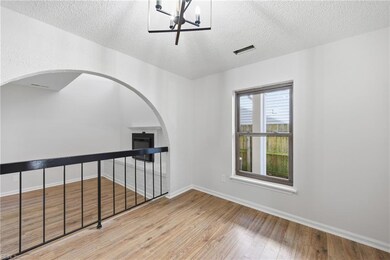3504 Shawn Ct Virginia Beach, VA 23453
Green Run NeighborhoodEstimated payment $2,174/month
Total Views
15,942
4
Beds
2.5
Baths
1,669
Sq Ft
$216
Price per Sq Ft
Highlights
- Tennis Courts
- Clubhouse
- Contemporary Architecture
- Larkspur Middle School Rated A-
- Deck
- Main Floor Bedroom
About This Home
Come See this 4-Bedroom, 2.5-Bathroom Home in the Heart of Virginia Beach. Updated Kitchen with Soft Close Shaker Cabinets, Quartz Countertops, Tiled Backsplash and SS Appliances. All New Fixtures, Bathroom Vanities, Plush New Carpeting and Paint throughout. Living Room, Dining Room and Bedroom Downstairs. Primary Bedroom with 2 Closets, En Suite Bath and Balcony. Minutes to Shopping, Dining, Interstate, Bases, Schools and Beach. Welcome Home!
Home Details
Home Type
- Single Family
Est. Annual Taxes
- $2,928
Year Built
- Built in 1978
Lot Details
- 3,485 Sq Ft Lot
- Cul-De-Sac
- Back Yard Fenced
- Property is zoned PDH1
HOA Fees
- $42 Monthly HOA Fees
Home Design
- Contemporary Architecture
- Transitional Architecture
- Slab Foundation
- Asphalt Shingled Roof
- Vinyl Siding
Interior Spaces
- 1,669 Sq Ft Home
- 2-Story Property
- Ceiling Fan
- Skylights
- Wood Burning Fireplace
- Entrance Foyer
- Loft
- Utility Room
- Washer and Dryer Hookup
- Scuttle Attic Hole
Kitchen
- Electric Range
- Microwave
- Dishwasher
Flooring
- Carpet
- Laminate
- Ceramic Tile
- Vinyl
Bedrooms and Bathrooms
- 4 Bedrooms
- Main Floor Bedroom
- En-Suite Primary Bedroom
Parking
- Converted Garage
- Driveway
- On-Street Parking
Outdoor Features
- Tennis Courts
- Balcony
- Deck
- Porch
Schools
- Rosemont Forest Elementary School
- Larkspur Middle School
- Green Run High School
Utilities
- Central Air
- Heat Pump System
- Electric Water Heater
Community Details
Overview
- Green Run Homeowners Association
- Green Run Subdivision
Amenities
- Clubhouse
Recreation
- Tennis Courts
- Community Playground
- Community Pool
Map
Create a Home Valuation Report for This Property
The Home Valuation Report is an in-depth analysis detailing your home's value as well as a comparison with similar homes in the area
Home Values in the Area
Average Home Value in this Area
Tax History
| Year | Tax Paid | Tax Assessment Tax Assessment Total Assessment is a certain percentage of the fair market value that is determined by local assessors to be the total taxable value of land and additions on the property. | Land | Improvement |
|---|---|---|---|---|
| 2025 | $2,928 | $325,400 | $115,000 | $210,400 |
| 2024 | $2,928 | $301,900 | $110,000 | $191,900 |
| 2023 | $2,866 | $289,500 | $105,000 | $184,500 |
| 2022 | $2,642 | $266,900 | $95,000 | $171,900 |
| 2021 | $2,095 | $211,600 | $85,000 | $126,600 |
| 2020 | $2,077 | $204,100 | $85,000 | $119,100 |
| 2019 | $2,022 | $191,700 | $78,000 | $113,700 |
| 2018 | $1,922 | $191,700 | $78,000 | $113,700 |
| 2017 | $1,922 | $191,700 | $75,000 | $116,700 |
| 2016 | $1,858 | $187,700 | $71,000 | $116,700 |
| 2015 | $1,806 | $182,400 | $71,000 | $111,400 |
| 2014 | $1,501 | $167,300 | $88,200 | $79,100 |
Source: Public Records
Property History
| Date | Event | Price | List to Sale | Price per Sq Ft | Prior Sale |
|---|---|---|---|---|---|
| 12/01/2025 12/01/25 | Pending | -- | -- | -- | |
| 10/31/2025 10/31/25 | Price Changed | $359,900 | -2.7% | $216 / Sq Ft | |
| 10/18/2025 10/18/25 | For Sale | $369,900 | +37.0% | $222 / Sq Ft | |
| 06/27/2025 06/27/25 | Sold | $270,000 | -16.9% | $162 / Sq Ft | View Prior Sale |
| 06/27/2025 06/27/25 | Pending | -- | -- | -- | |
| 06/09/2025 06/09/25 | Price Changed | $325,000 | +20.4% | $195 / Sq Ft | |
| 06/06/2025 06/06/25 | For Sale | $270,000 | -- | $162 / Sq Ft |
Source: Real Estate Information Network (REIN)
Purchase History
| Date | Type | Sale Price | Title Company |
|---|---|---|---|
| Bargain Sale Deed | $270,000 | Fidelity National Title | |
| Bargain Sale Deed | $273,000 | Titlequest | |
| Bargain Sale Deed | $273,000 | Titlequest | |
| Deed | $81,500 | -- |
Source: Public Records
Mortgage History
| Date | Status | Loan Amount | Loan Type |
|---|---|---|---|
| Previous Owner | $9,555 | New Conventional | |
| Previous Owner | $268,055 | FHA | |
| Previous Owner | $80,400 | No Value Available |
Source: Public Records
Source: Real Estate Information Network (REIN)
MLS Number: 10606771
APN: 1485-69-2676
Nearby Homes
- 1228 Shawn Dr
- 3537 Plum Crescent
- 975 Northwood Dr
- 1392 Sierra Dr
- 3713 Oak Creek Ct
- 3428 Daisy Crescent
- 3449 Petunia Crescent
- 3429 Plum Crescent
- 3452 Poppy Crescent
- 1115 Netherland Ct
- 3707 Sylvan Ln
- 3544 Campion Ave
- 3416 Crimson Holly Ct
- 1300 Riverside Dr
- 3837 Forestwood Ct
- 3309 Weeping Willow Ln
- 1405 Snow Crescent
- 626 Orangewood Dr
- 805 Housman Ct
- 625 Orangewood Dr
